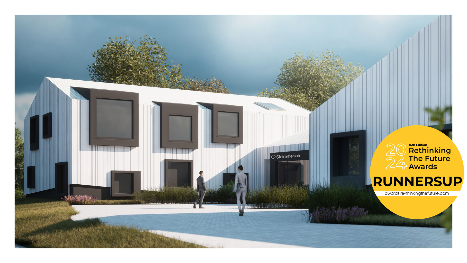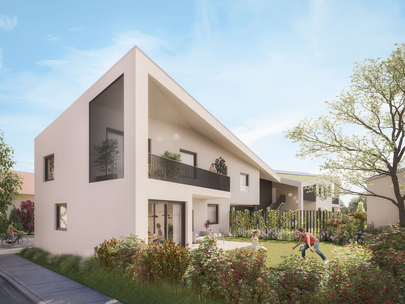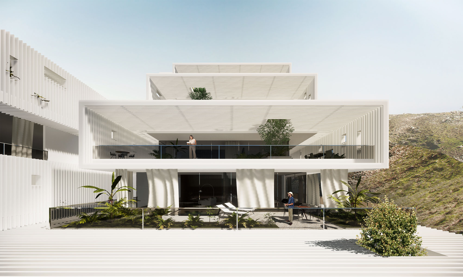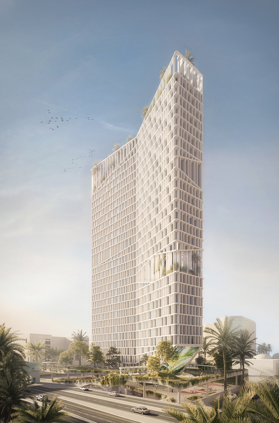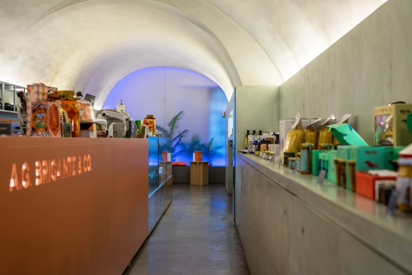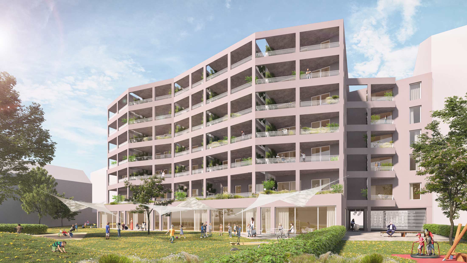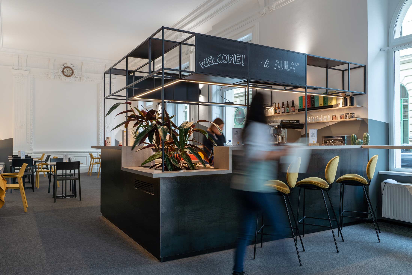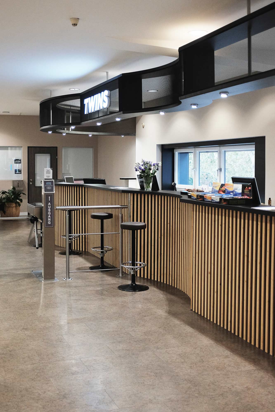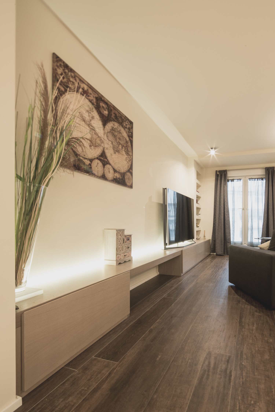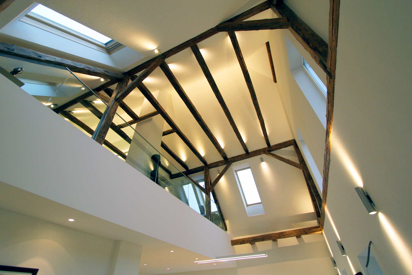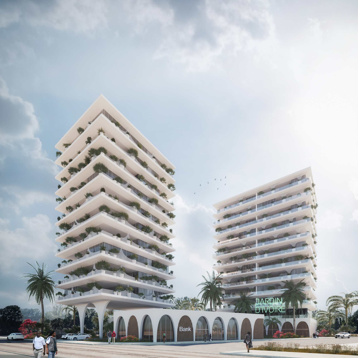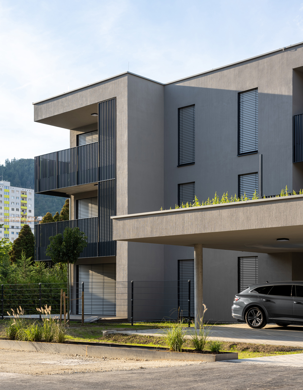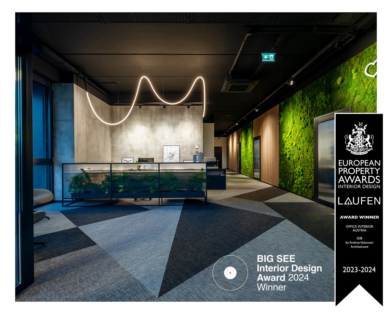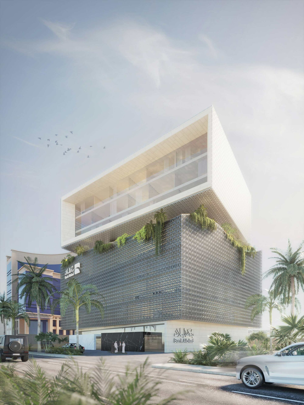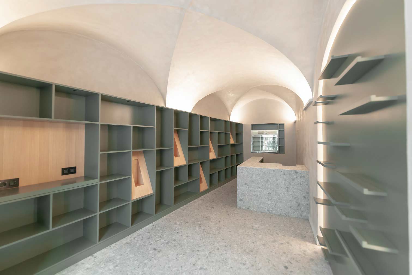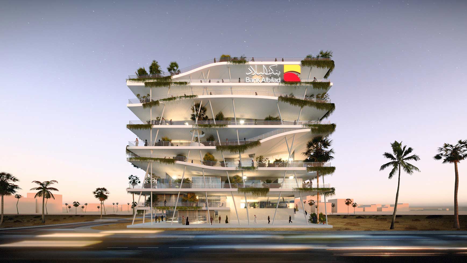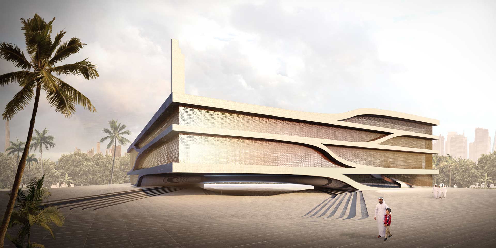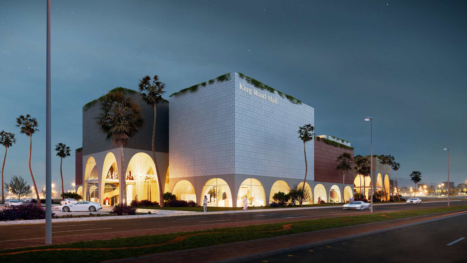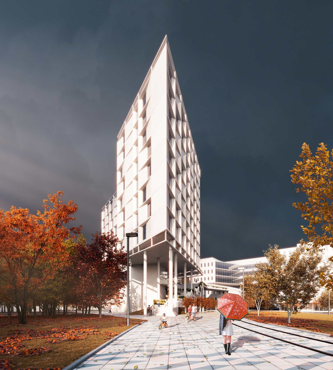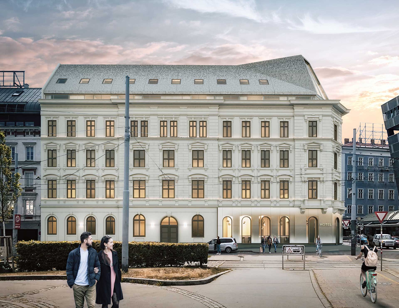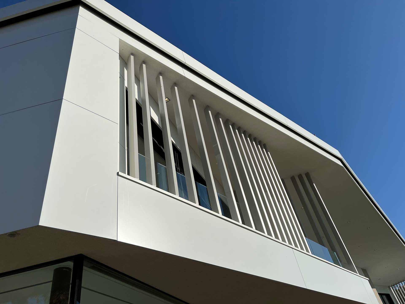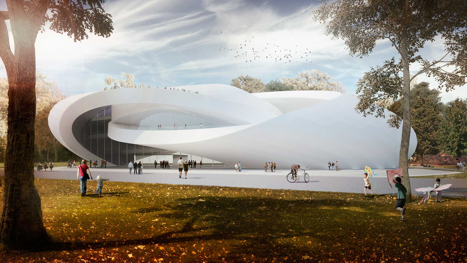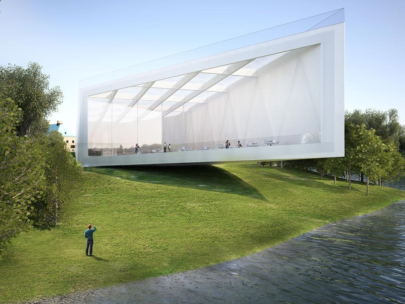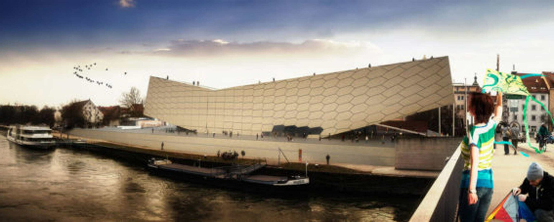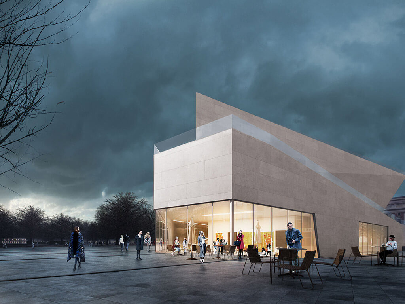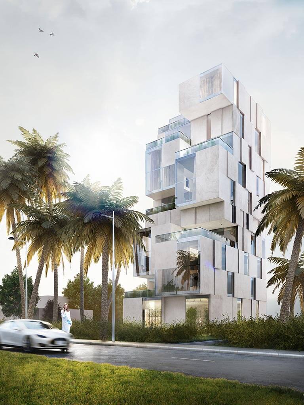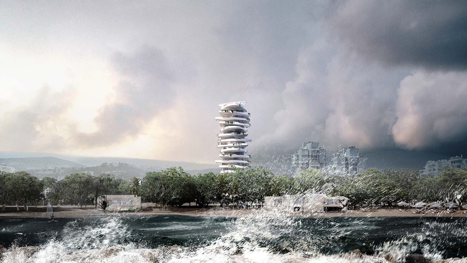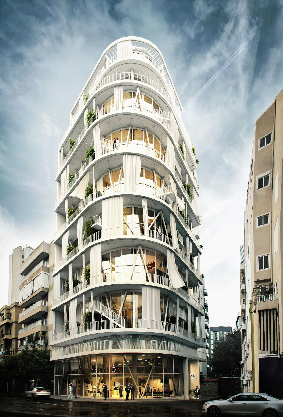CUBE
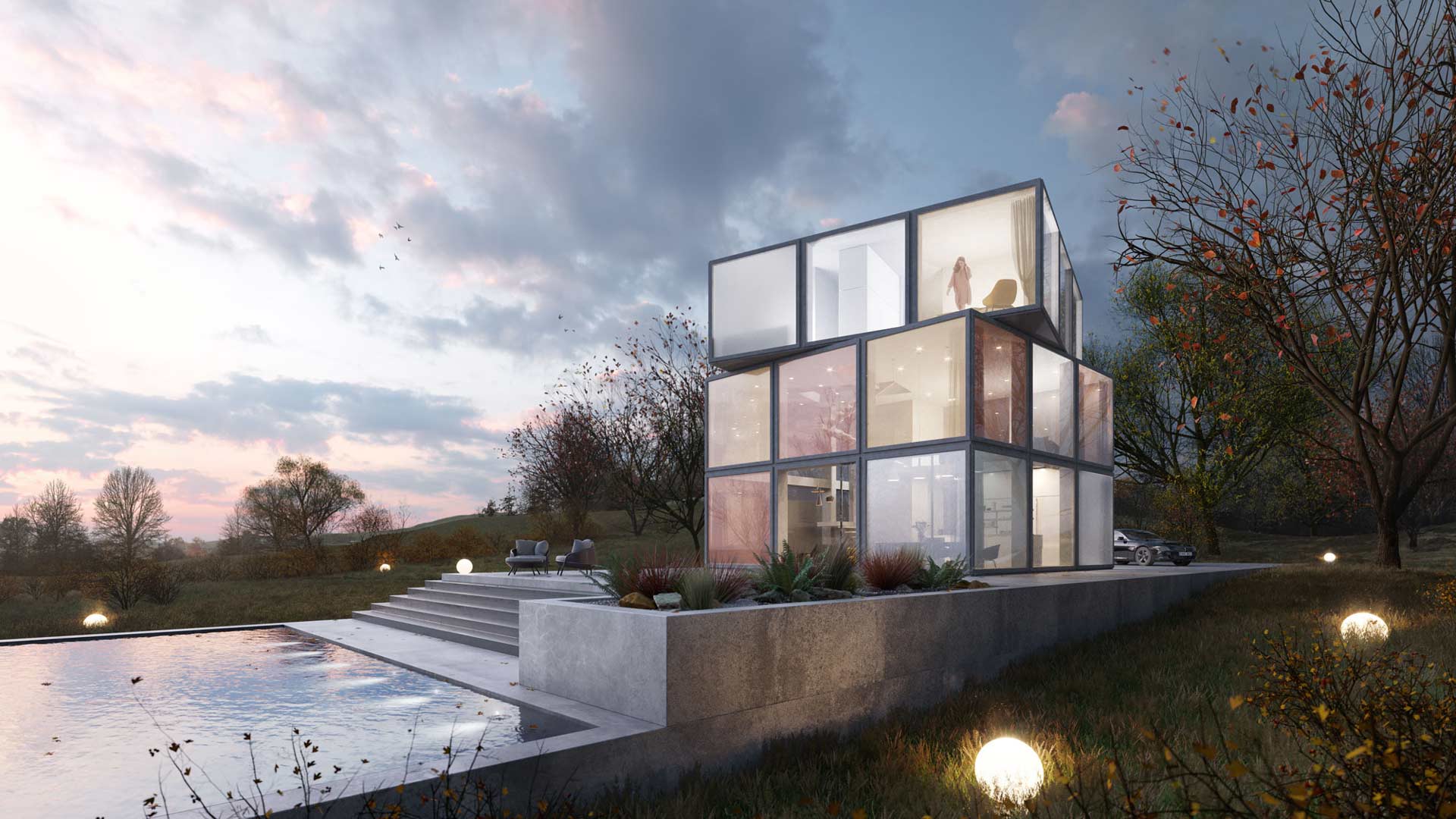

CUBE
The playful concept behind the Cube house started when we first met our client. Right after sitting down, for the meeting, he placed a Rubik’s cube on the table and asked – “Can you design me a house that looks like this?”. Naturally we were very intrigue, and right away started playing with the cube. Rotating it, twisting it, looking at its shape changing and imagining different floor plan configurations we could put inside!

The final design, is just like the client wished for, quite a literal translation of the Rubik’s cube into a functional house. The first thing we did was settling on a “scale” of the cube. For us, the most intuitive thing was to follow the shape of the Rubik’s cube and create three levels – a ground floor, with large living and dining area, with a mezzanine floor above it with a more private, family living room. On the top, we placed the bedrooms and twisted the floor to provide the best possible views of the landscape. The client always imagined the house, as a sculpture, sitting in the landscape so we created a plateau for the cube to sit on – as well as provide additional landscaping features and an outdoor pool.
To re-create the colorful faces of the Rubik’s cube we settled on a system which combines glass with metal mesh in various finishes. During the day the cube house looks completely opaque, while in the evening the opaque surfaces will turn translucent when backlit.

Facts
Facts
SIZE:
TYPOLOGY: Residential
STATUS: Concept
CLIENT: Private
PROJECT ARCHITECT: Andrea Vattovani
PROJECT MANAGERS: Igor Kolonic
PROJECT TEAM: Mario Keusch, Laura Chromecek
LOCAL ARCHITECTS: /
3D RENDERINGS: IDDQD Studio
PHOTOGRAPHER: /
PROJECT CONSULTANTS: /

