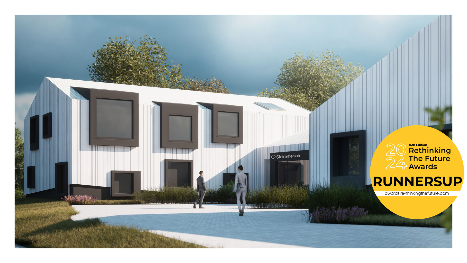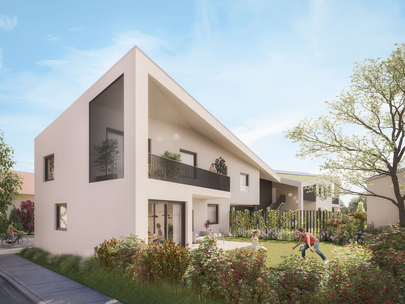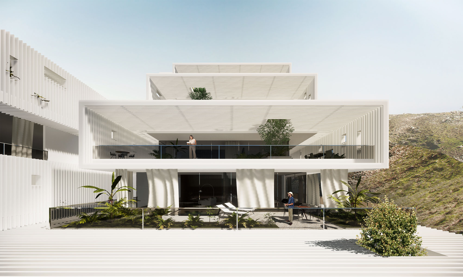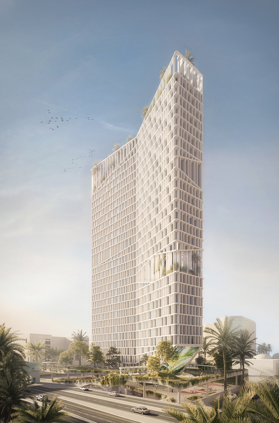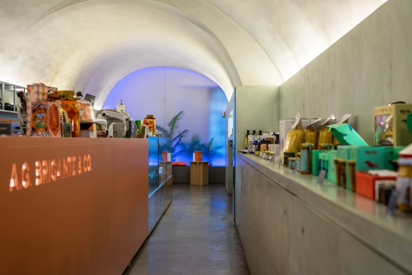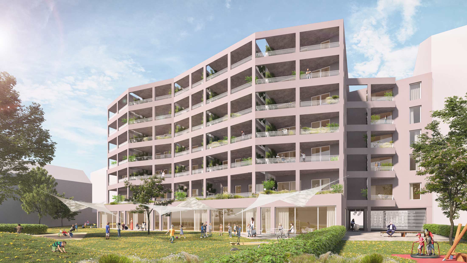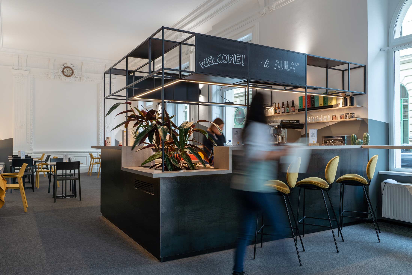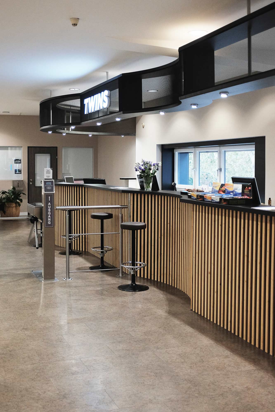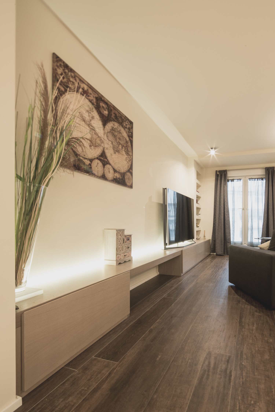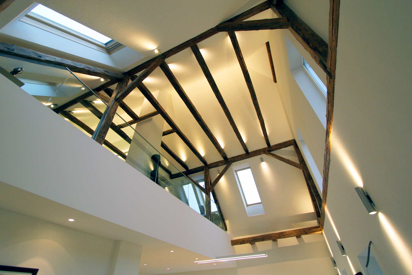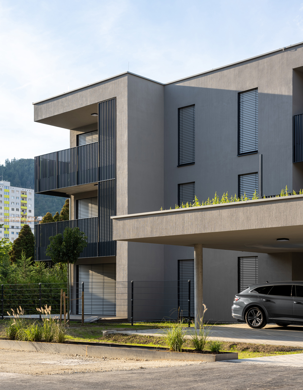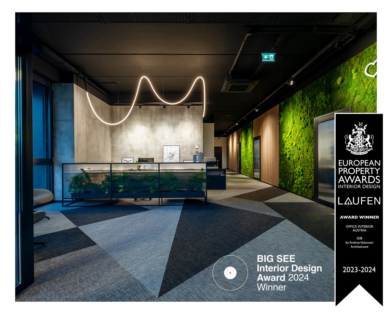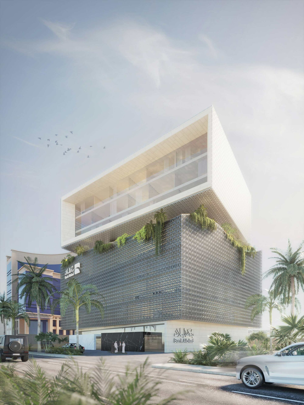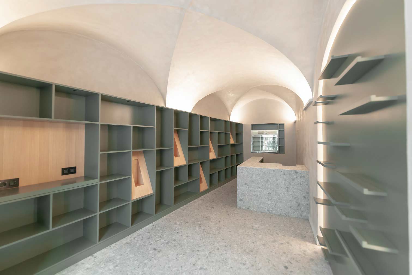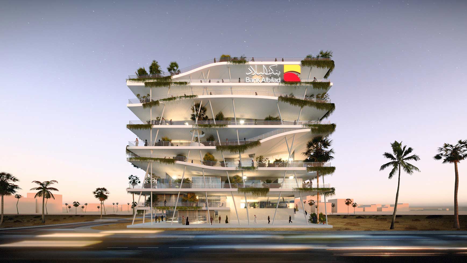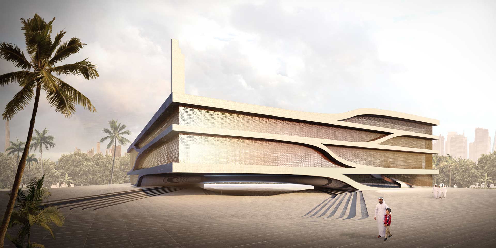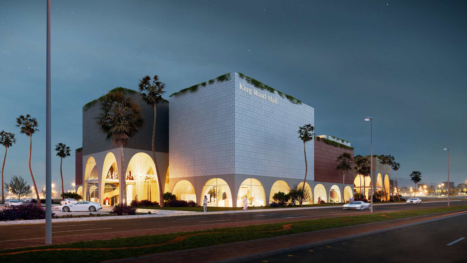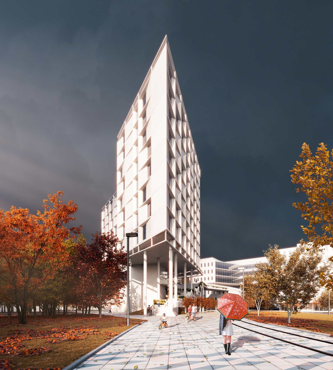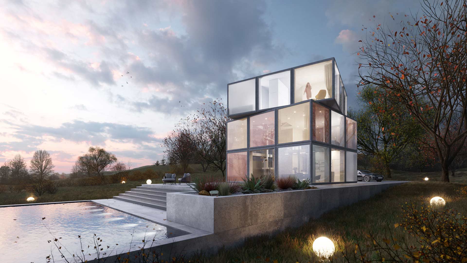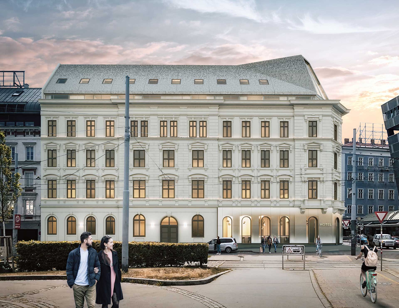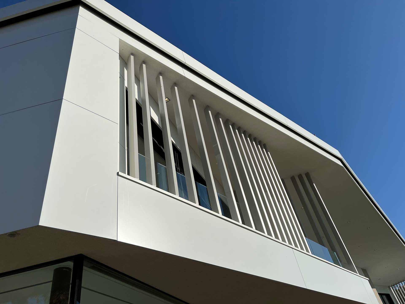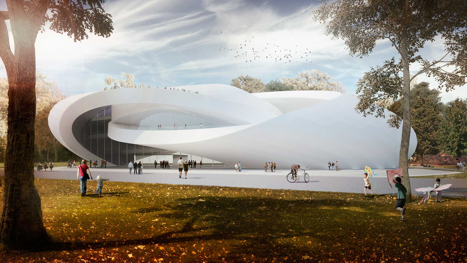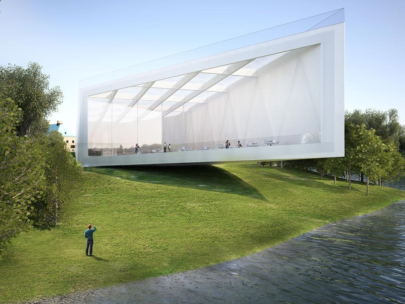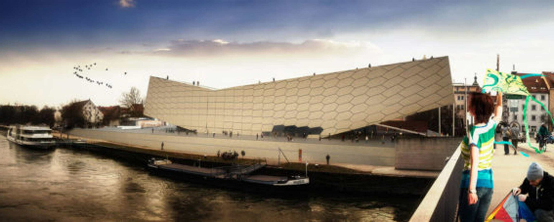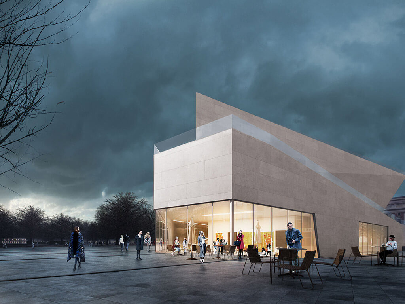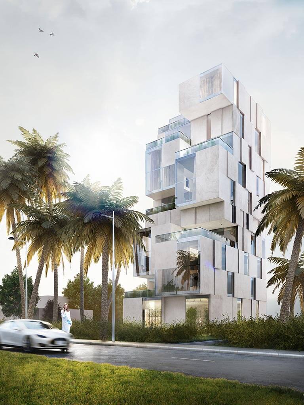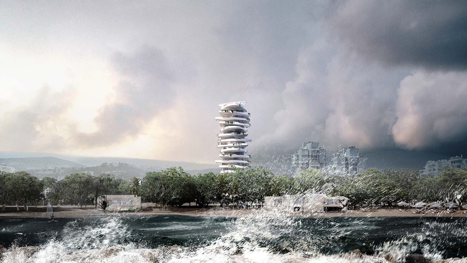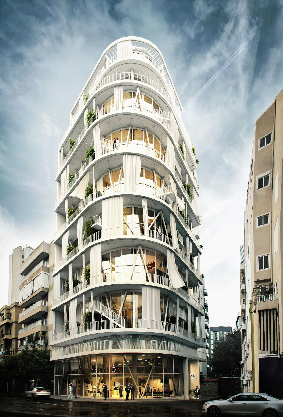Jardin d’Ivoire
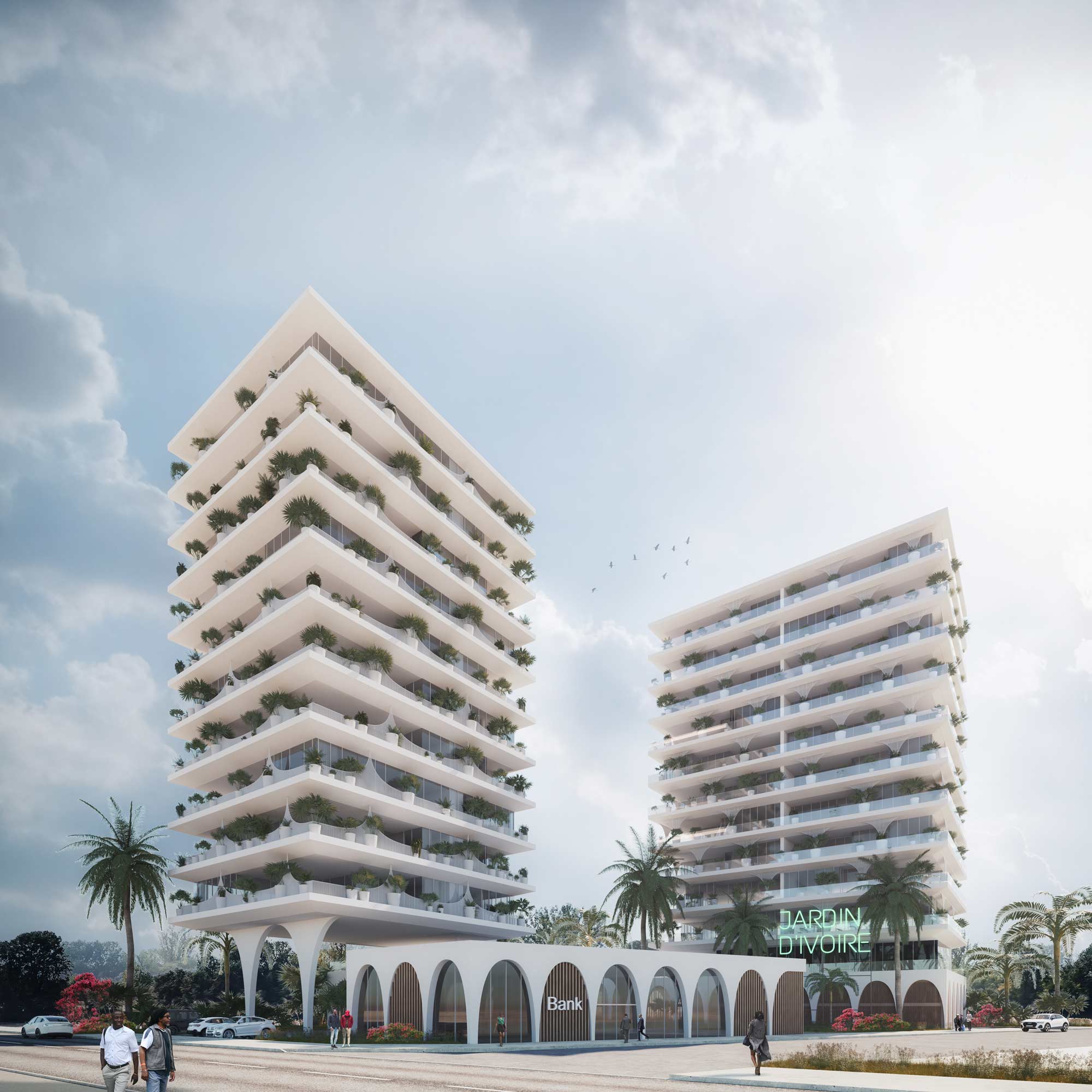

Jardin d’Ivoire
This project brings a special way of living to a residential buidling. There is a certain level of quality, comfort and security when living in a high-rise building. On the other hand, having a private villa, with large outdoor space to enjoy and complete privacy has it’s merits.
With our project JARDIN D’IVOIRE we are connecting these two worlds by combining the two typologies – residential tower and villas by basically stapling villas on top of each other and creating a tower consisting of SKY VILLAS.By doing so we have achieved to create beautiful apartments with absolutely stunning views of the Abidjan lagoon and the city from the 360 degree balcony. The balcony enables you to enjoy the outdoors from every part of your home while still being protected both from rain and the direct sun. We wanted to achieve a style that resembles both the decorative elements of the traditional architecture and design as well as create something extremely contemporary, suitable for the modern lifestyle the residents want to have in such a special building.
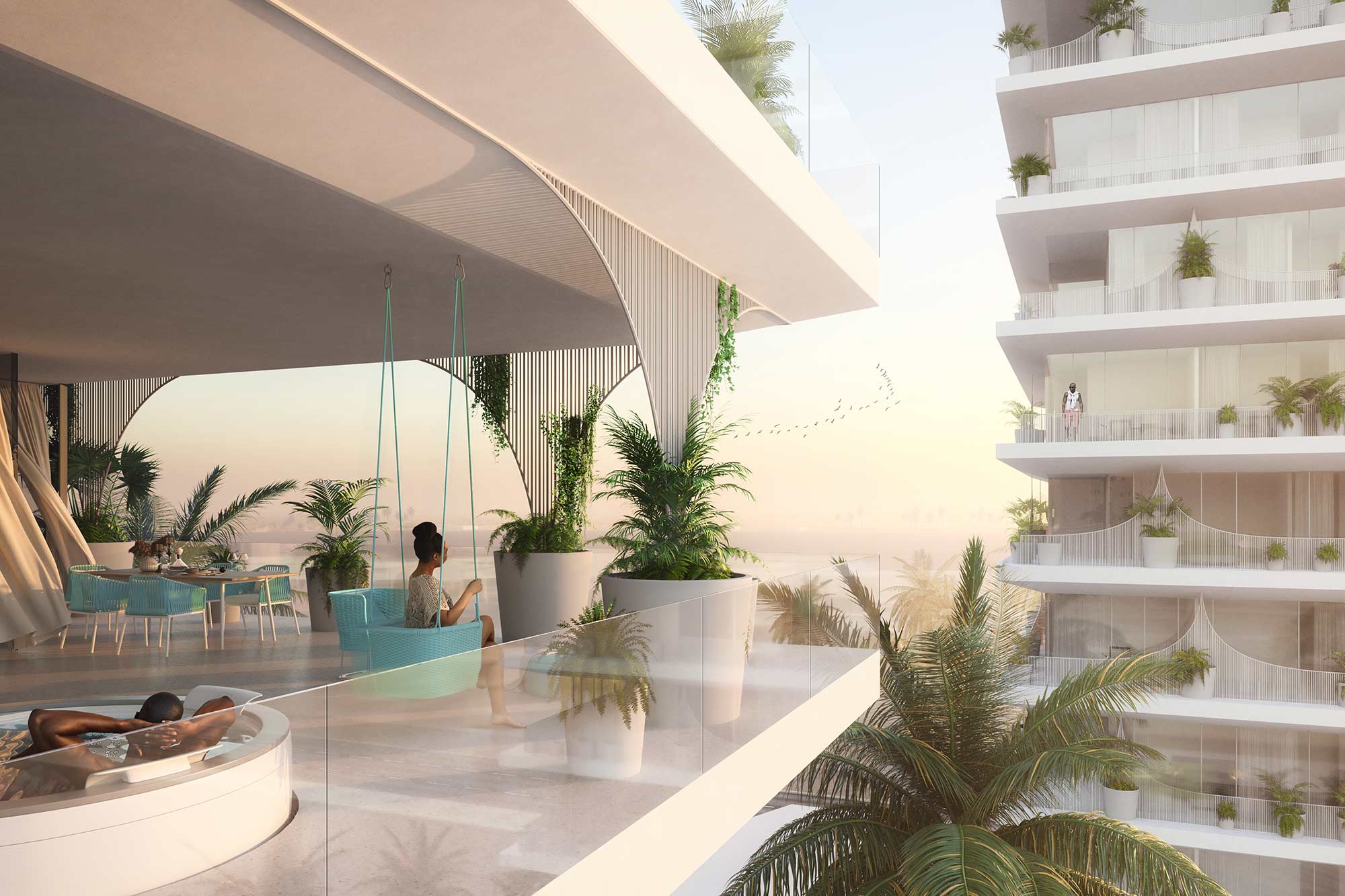
The two residential towers are designed and positioned to allow maximum view from every single apartment as well as creating completely separated private and public areas on the plot. The low-rise commercial buildng is positioned in the front, for ease of access, and has a separated parking area, both for employees and visitors. The predominantly white character of the building, makes it stand out in the landscape and the plants act as an extra privacy element as well as an easy way to influence the climate on your terrace. Every terrace is equipped with an jacuzzi and the penthouse can be equipped with a small pool.The residents of JARDIN D’IVOIRE also have up to 100 parking spaces at their disposal as well as a luxurious SPA level, with an large outdoor swimming pool, gym and wellness area to enjoy the sunny days and stay healthy.
The TOUR EST provides space for two generous apartments i.e. Sky Villas, with up to 250m2 each. They have a very efficient layout with three separate bedrooms plus an extra maid room, several bathrooms, a large living area with a kitchen island as well as a separated service kitchen and of course a wonderful terrace with a stunning view to enjoy directly from the jacuzzi. The plants provide enough privacy while leaving the view undisturbed. Your can arrive in your apartment directly through your elevator and enjoy a view of 180 degrees of the beautiful city of Abidjan.
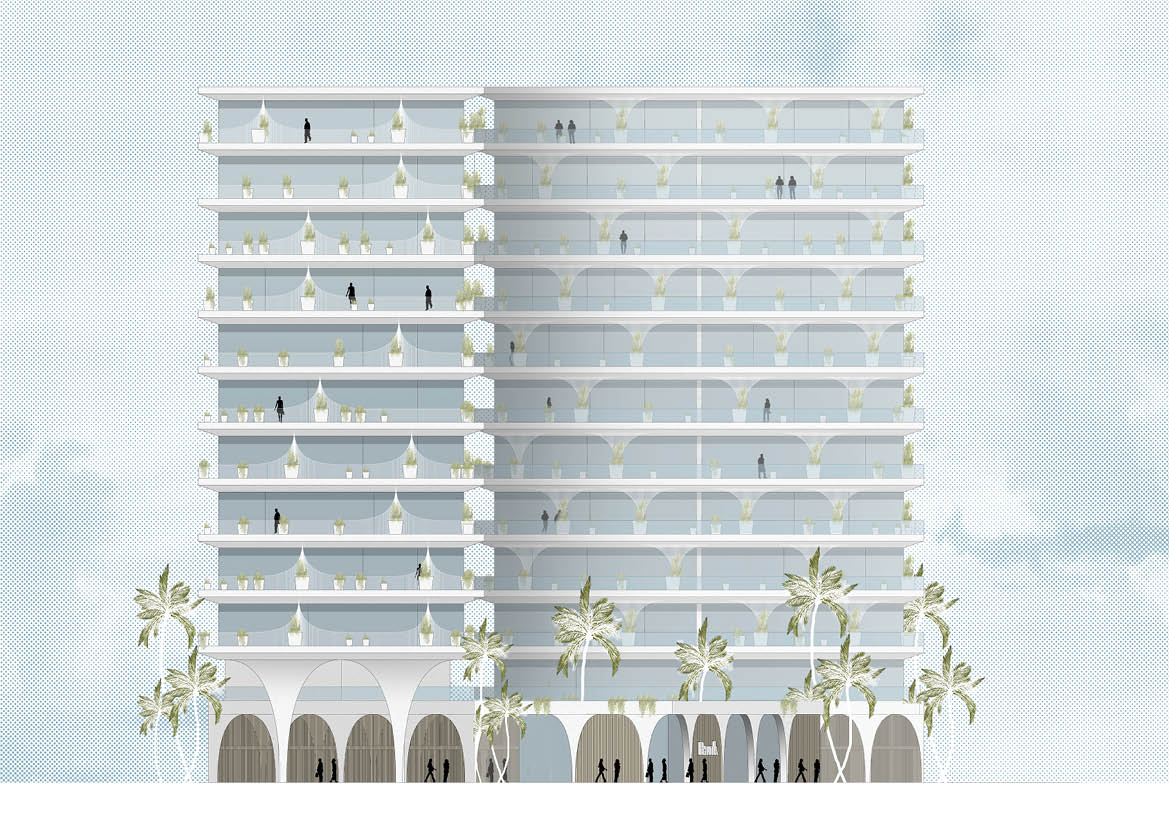
Facts
Facts
SIZE: 18 512 m²
TYPOLOGY:Residential
STATUS: Competition
CLIENT: Masharii
PROJECT ARCHITECT: Andrea Vattovani
PROJECT MANAGERS: Igor Kolonic
PROJECT TEAM: Mario Keusch, Alexandra Gruber
RENDERINGS: NONSTANDARD

