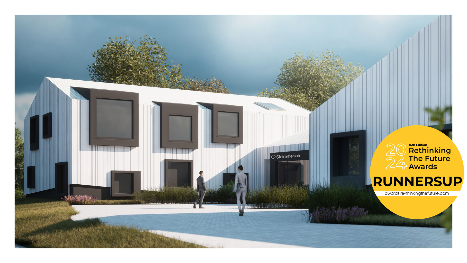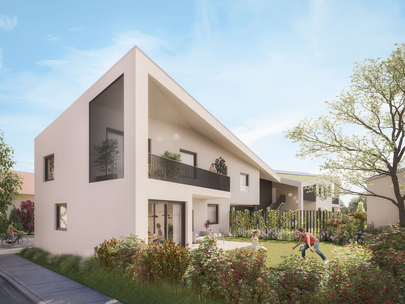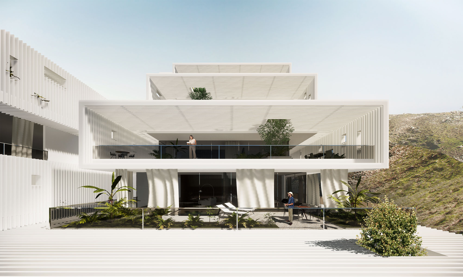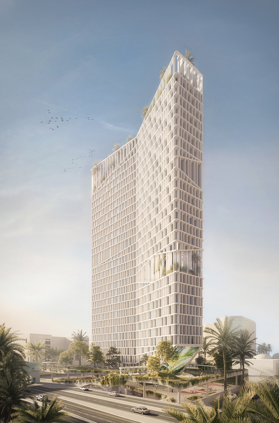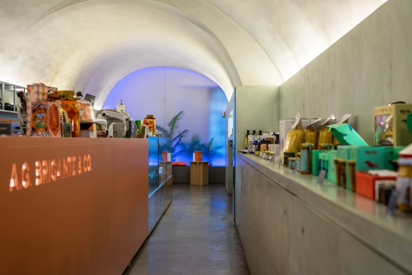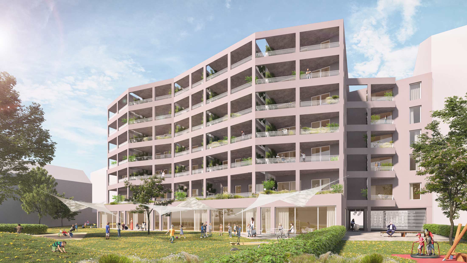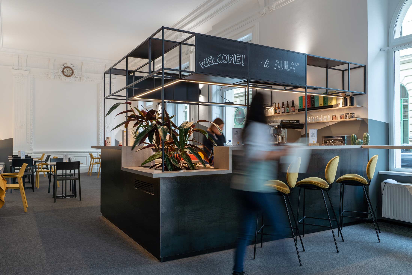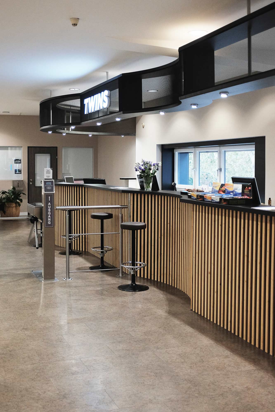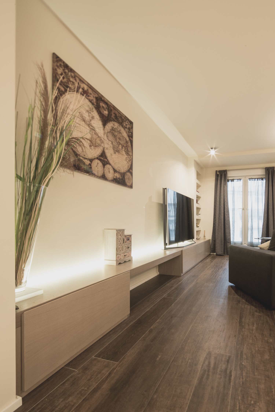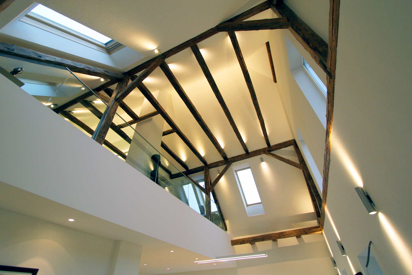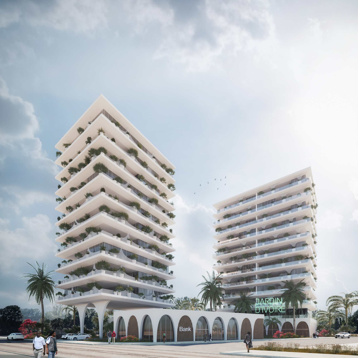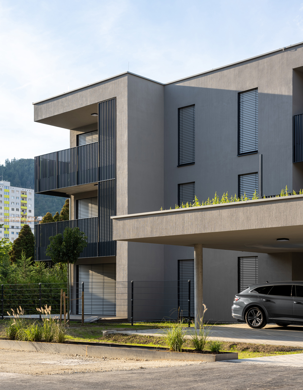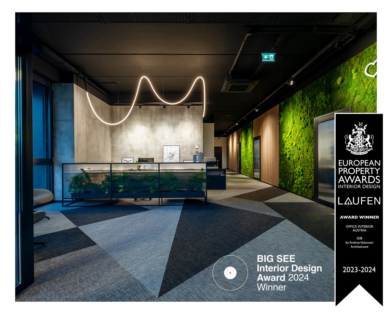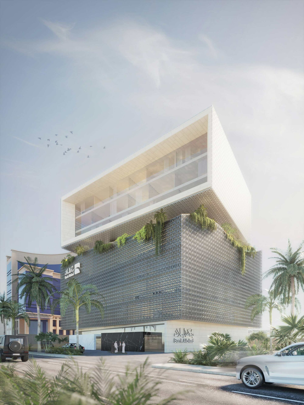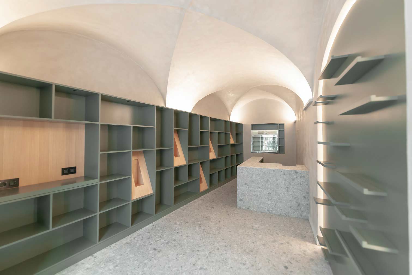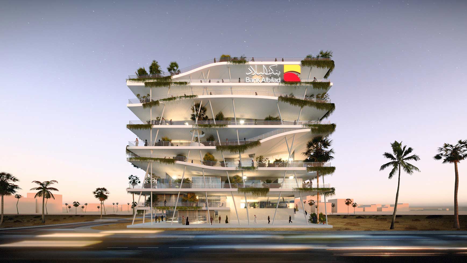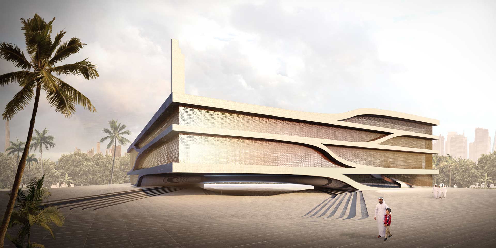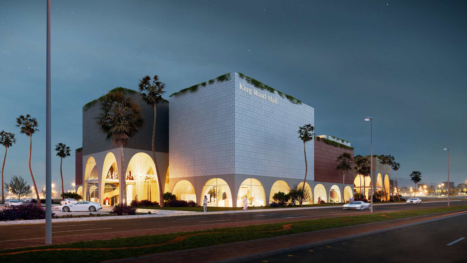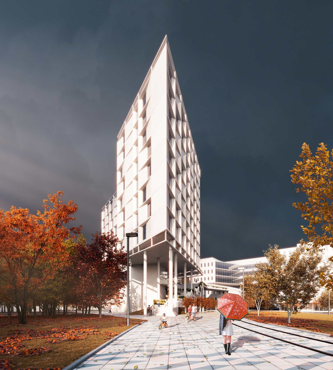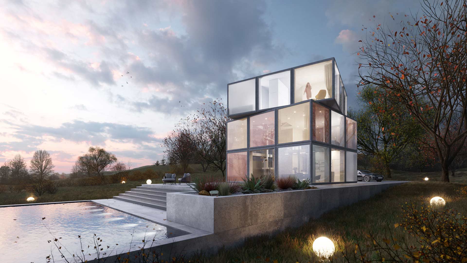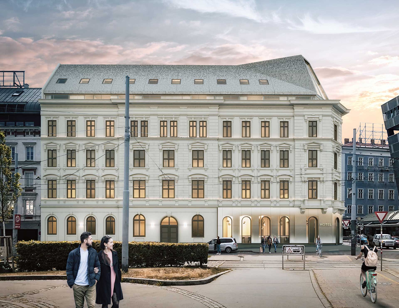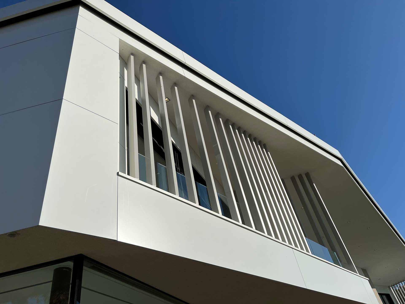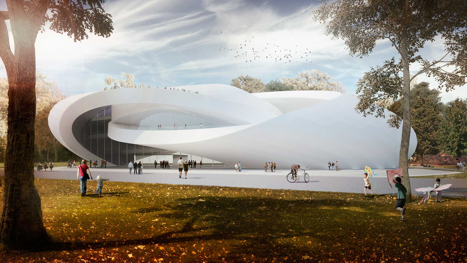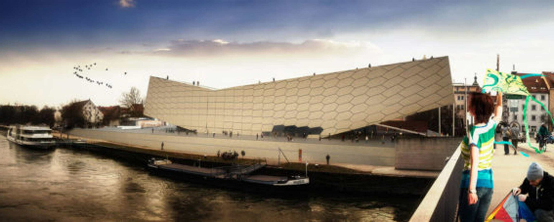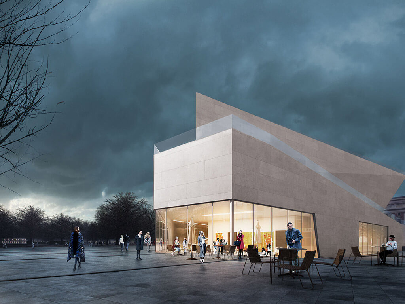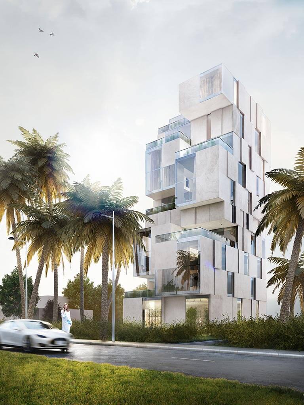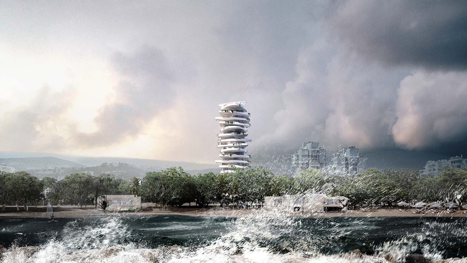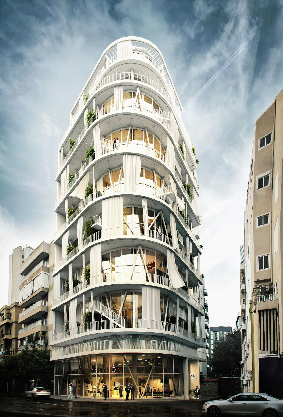MVLC13
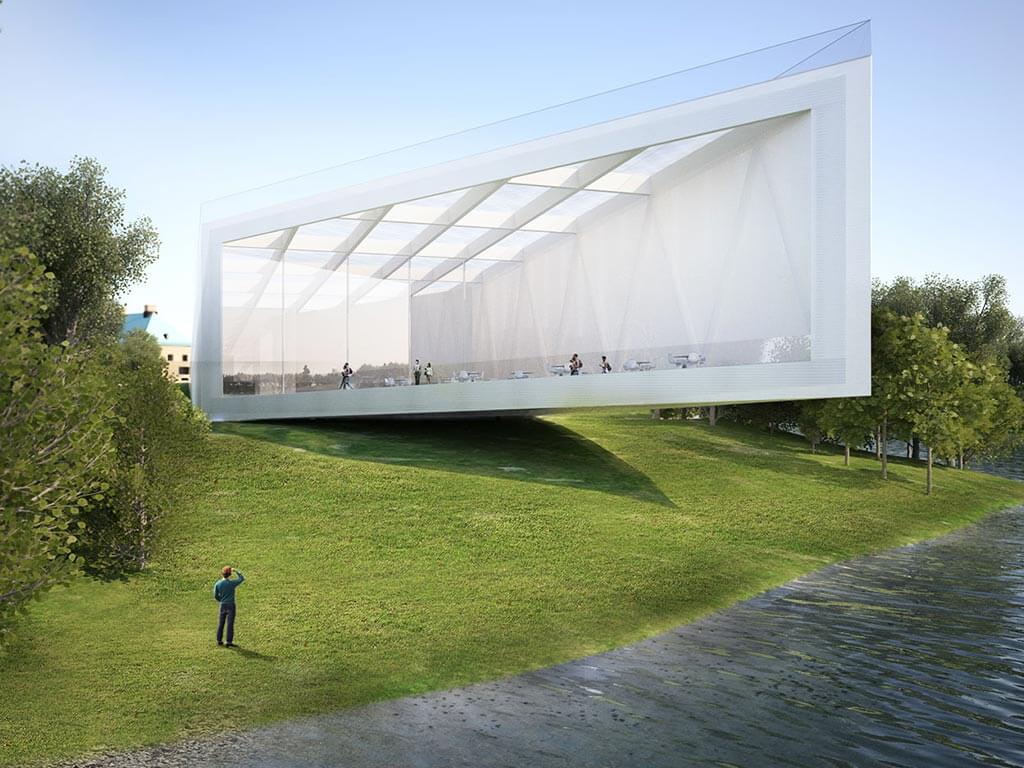

MVLC13
The old house should stay as it is in his outcome.
The first feeling by seeing the old Museum was that it should have the same outcome in his surrounding and his garden, every kind of building attached to the old one or close would destroy his image. In order to respect and preserve the old museum our building start from an underground level.
Close to the Old Gösta museum tour building is shy and respectfully , but as further he get from the existing building he get out and express his character and his strength.
The old bridge and way to the island will live again.
We realized with historical research that the island was always important since the early age of the existing building . On the island was used to play host to the important guests and also was the original place of the sauna. In historical images you can still see way going from the house to the island. The trees left and right built this image of a promenade and the bridge at the end connected the island to the land. After finding out this information was clear to us that we wanted to reinterpret this connection and respectfully decided to re-create a bridge and bring our “guests”(visitors) to the island.
The “guests” will be again be on the island.
The visitors will metaphorical retrace the original path to the island. This time with more elements to reinterpret the original ones. The promenade
will be again here, but this time the trees will be replaced trough a white metal framework on the left and the right and the bridge will be the building itself. The promenade this time will be much more sophisticated and exciting for our “guests” crossing a “bridge” in which every corner will offer a surprise with different point of view as well an inside connection bridge and will take the visitors to the exhibitions room trough an artificial promenade with continuous view to the nature outside. The guests will rest in the nature.
After being walking through exciting architectural spaces and an art exhibition the gusts will finally reach the restaurant on the island. A big window will allow a beautiful sight of the lake in winter and the suspended terrace will be the highlight in summer time, creating an amazing space surrounded by trees, reaching an higher lever to achieve breathtaking point of view.
The new building will not affect at all the facade of the existent museum or its out coming. Only a minimal intervention on the square design with a new pavement, will with respect show the direction to the new-building/old-way and at the same time guide the visitors to the new building. Entering will result to be natural, the guests will go down on moving walks, and will enter the new foyer from which you can reach the new and the old museum.
Two clear levels.
The new museum will be divided in two clear structure one private and one public. The ground floor will be for visitors offering a nice promenade between exciting spaces through the wide connection corridors, and under the bridge, with also a sight contact with the outside. The upper level will be only for staff of the museum allowing two separate layer on which the workers will always move on corridors or bridge connections with sight to the lower flow. The lounge/break room will be in the upper floor offering a quality space to the staff. The visitors will also have an exceptional place to have a rest and to discover other perspective on a higher level. There will also be a tribune which can be use for media installation or presentation of exhibition. Once reached the higher level there will be a platform allowing for the first time a direct sight connection to the staff bridge on the same high. ‘This place is also thought to be used as open exposition for minor artists.
The restaurant will be the necessary stop for every worker and visitor. This is the only part in which all visitors of the museum, the visitors of the park and worker can meet together. The office zone is connected through a corridor to the restaurant to allow the staff to decide where to take a break, in the break room or maybe here. After the last exhibition room the visitors will also end up at the restaurant, suddenly seeing the wonderful view. It will be a “must” to stop by and consume something at the restaurant. People will also be allowed to walk in the park and on the top of the building to reach the restaurant after an amazing promenade.
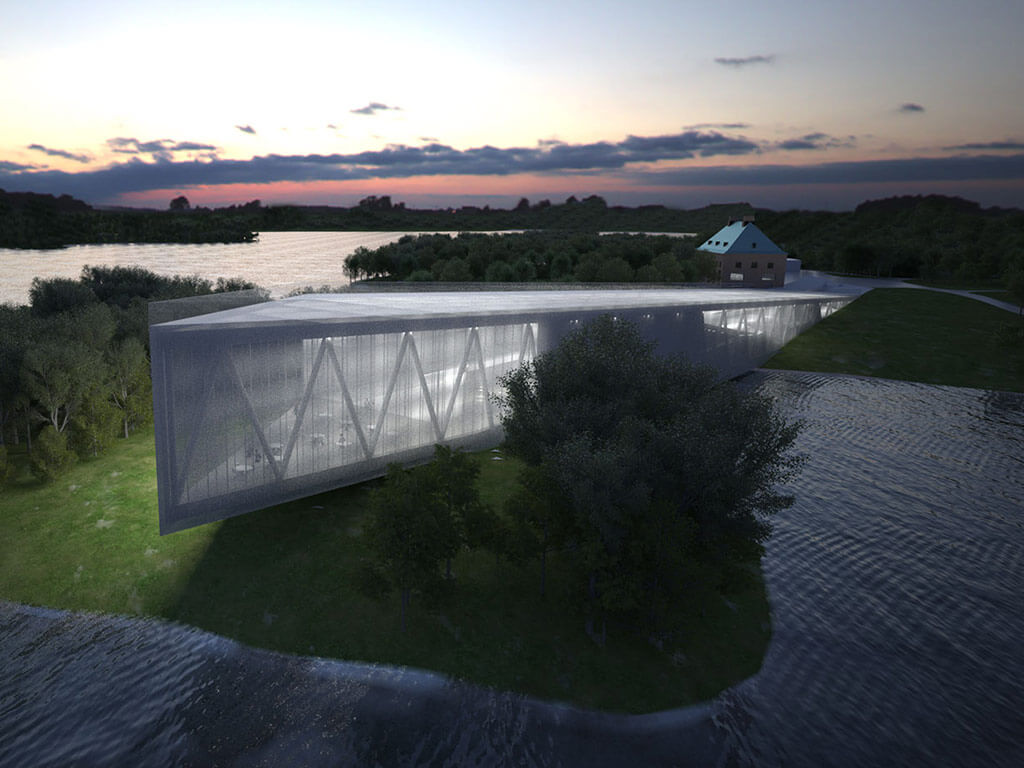
Connection to old Museum and Segerstråle Fresco.
The connection to the old museum is very logical. The foyer will be connected directly to the old building with a wide corridor that will already be also exposition, the intervention will be also as less as possible but will also improve definitely the first impression of the old museum. Removing the floor of the old library room with the Fresco of Lennart Segerstråle we will finally be able to appreciate completely the strength and beauty of the Fresco of the Finnish painter, one of the most important finish artists in the early 1900s. The room will be made by unifing the the old library room and two storage rooms in the underground level in order to achieve an higher , bigger room with 4,7 meters ceiling high. Finally the Fresco will be seen from an amazing point of view allowing the visitor to see it in its entire size and from new perspective.
The building will work as a truss bridge the structure will be only on the sides allowing a completely open space without structure in the middle of the corridors or exhibition space in order to offer the best flexibility. The roof is intended to be a statical rost between the span of the truss structure. This kind of structure will also allow without problems to achieve the span length necessary to connect the island to the land and the suspended terrace.
The building will be really bright and in order to achieve that, many parts of the facade is goin to be glas with on the outside a white expended metal also serving in the corridors and connection space as sunscreen. With this systems we well achieve a bright building in order to use less artificial electricity, but at the same time not to be blinded by the sun. In the exposition rooms the sides walls are going to be closed and the light is going to be only from the top, with integrated variable sunscreen system to create the perfect atmosphere for an exposition.
Preserving the environment.
Our project is going to follow the idea of sustainability reaching the highest standard of isolation in all type of walls to the outside no matter of glass which will be used as triple layer or closed parts of the facade. The building will also use as much natural light as possible to reduce energetical consume. In summer the roof is going to allow natural ventilation. In our roof system on the office part and at the beginning in the other staff facilities coud’nt be also possible or install solar panels.
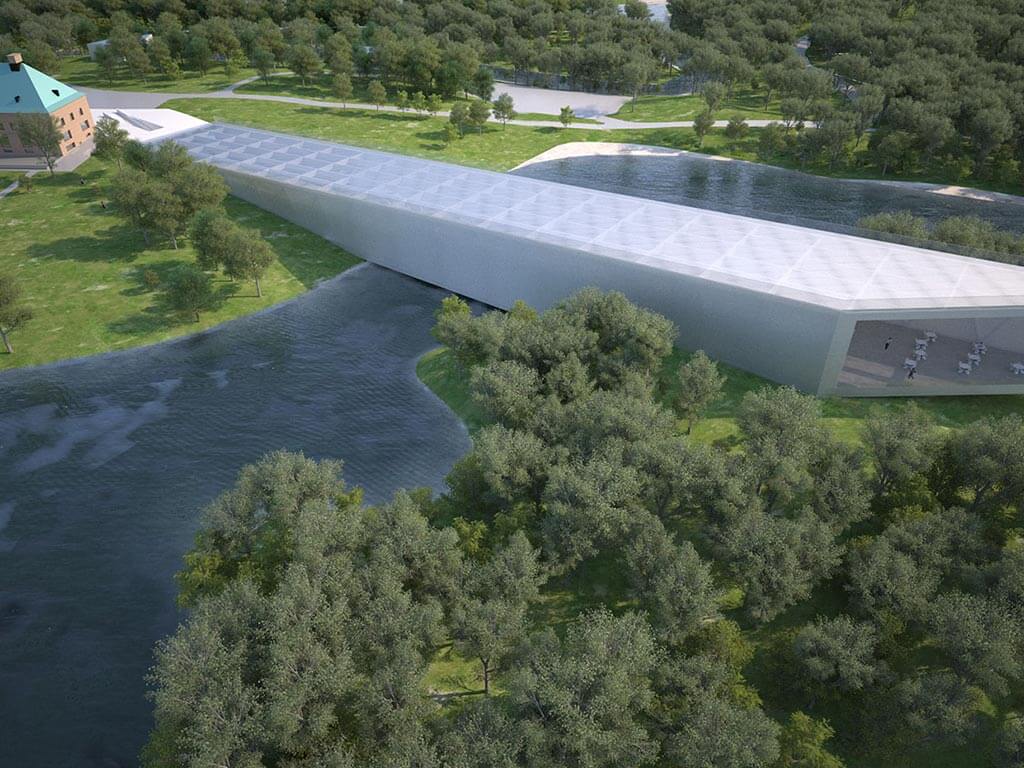
Facts
SIZE: 3500 m²
TYPOLOGY: Museum
CLIENT: Gösta Serlachius Fine Arts Foundation
PROJECT ARCHITECT: Andrea Vattovani
PROJECT MANAGER: Mario Keusch
PROJECT TEAM: Gabriel Tschinkel, Thomas Hörmann
3D RENDERINGS: AVA

