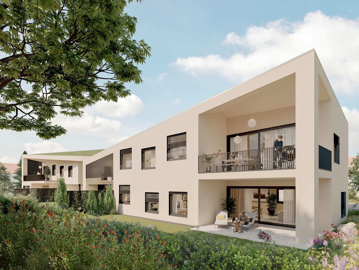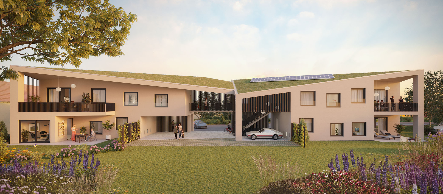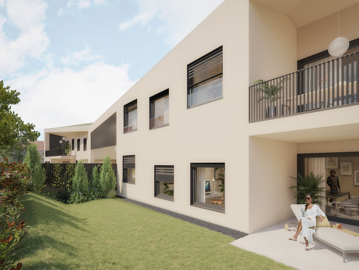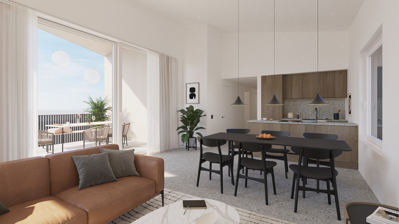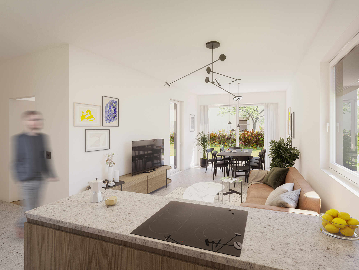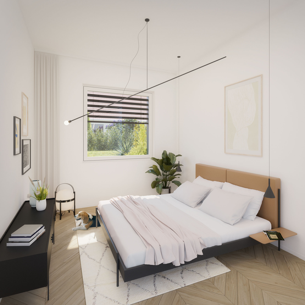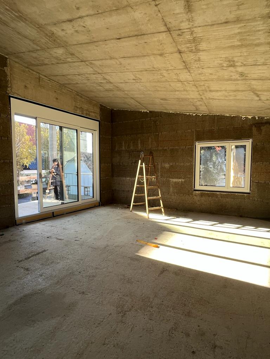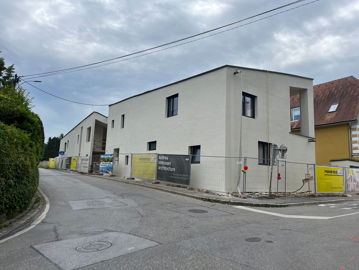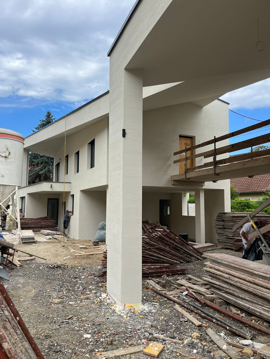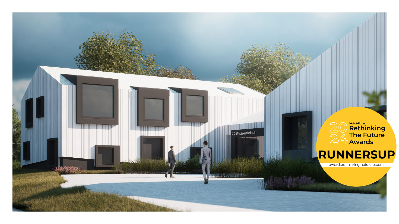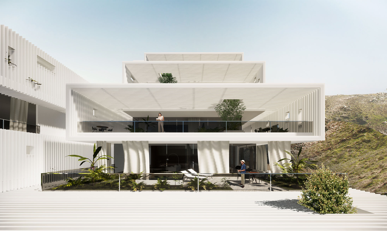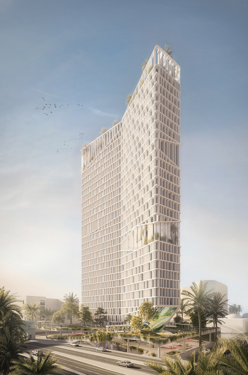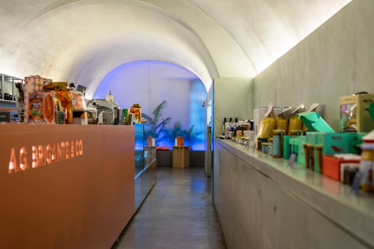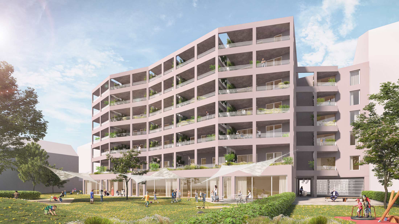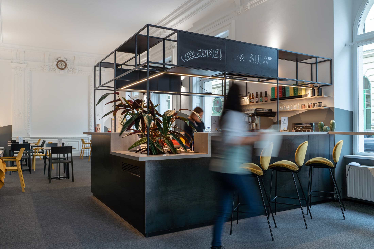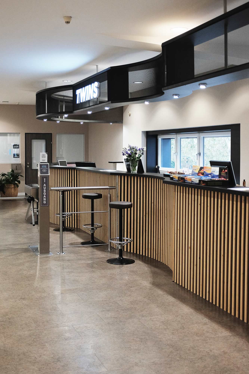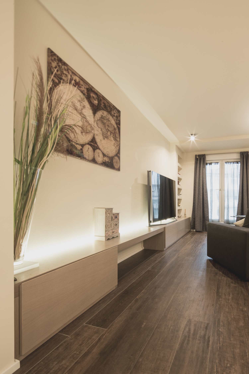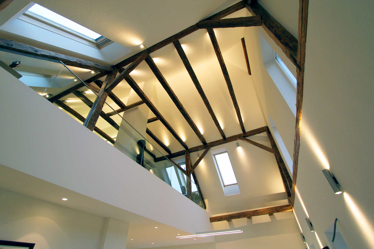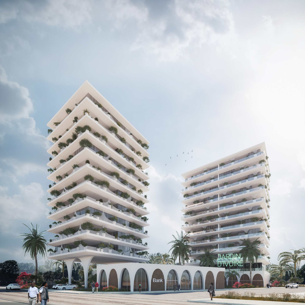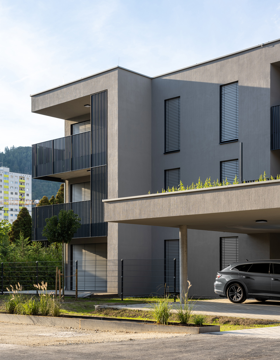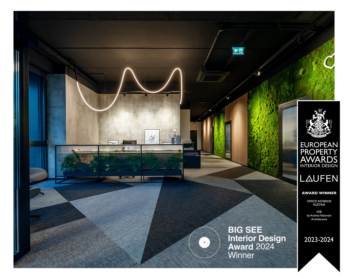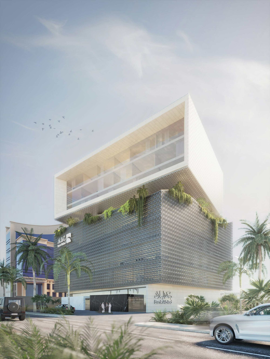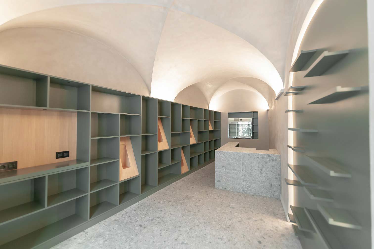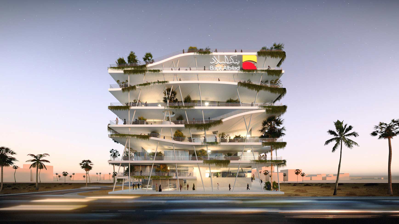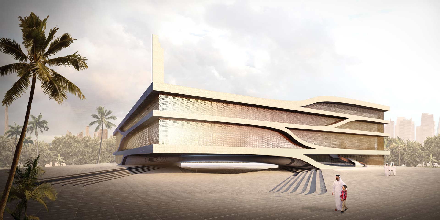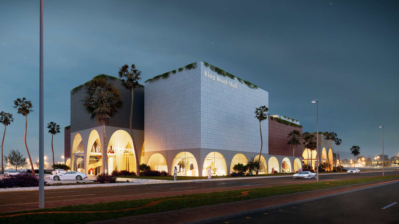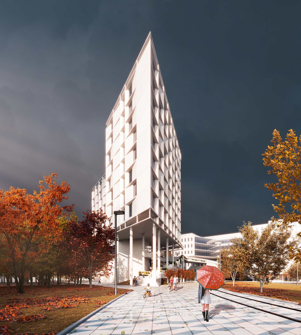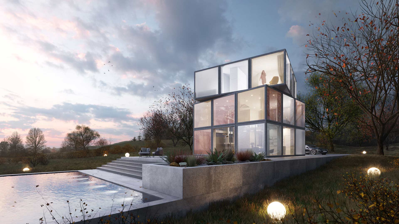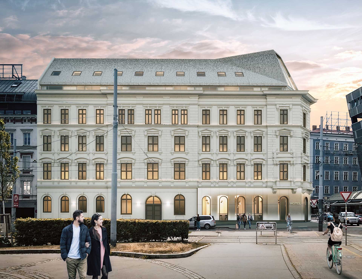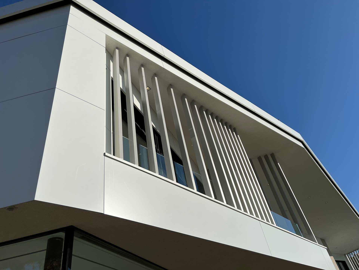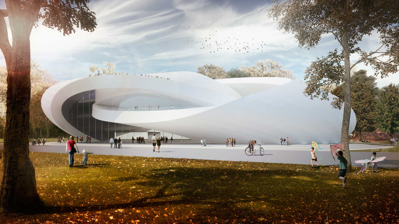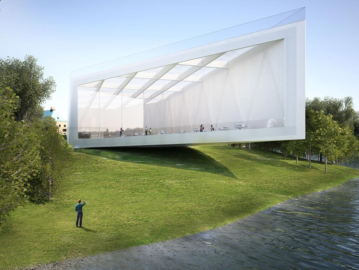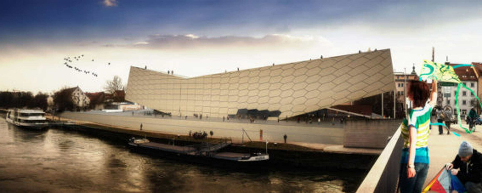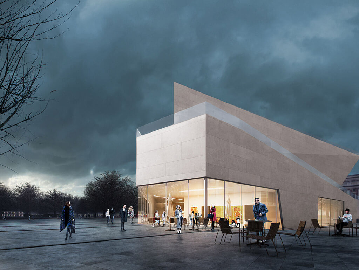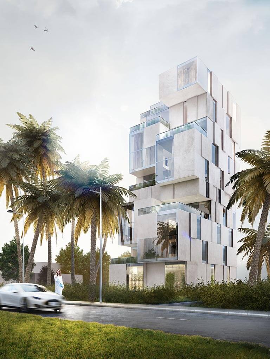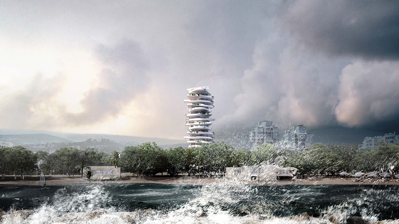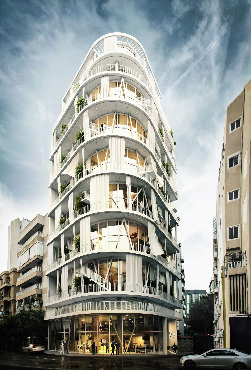Graz, Austria
Villa Monte Pietro
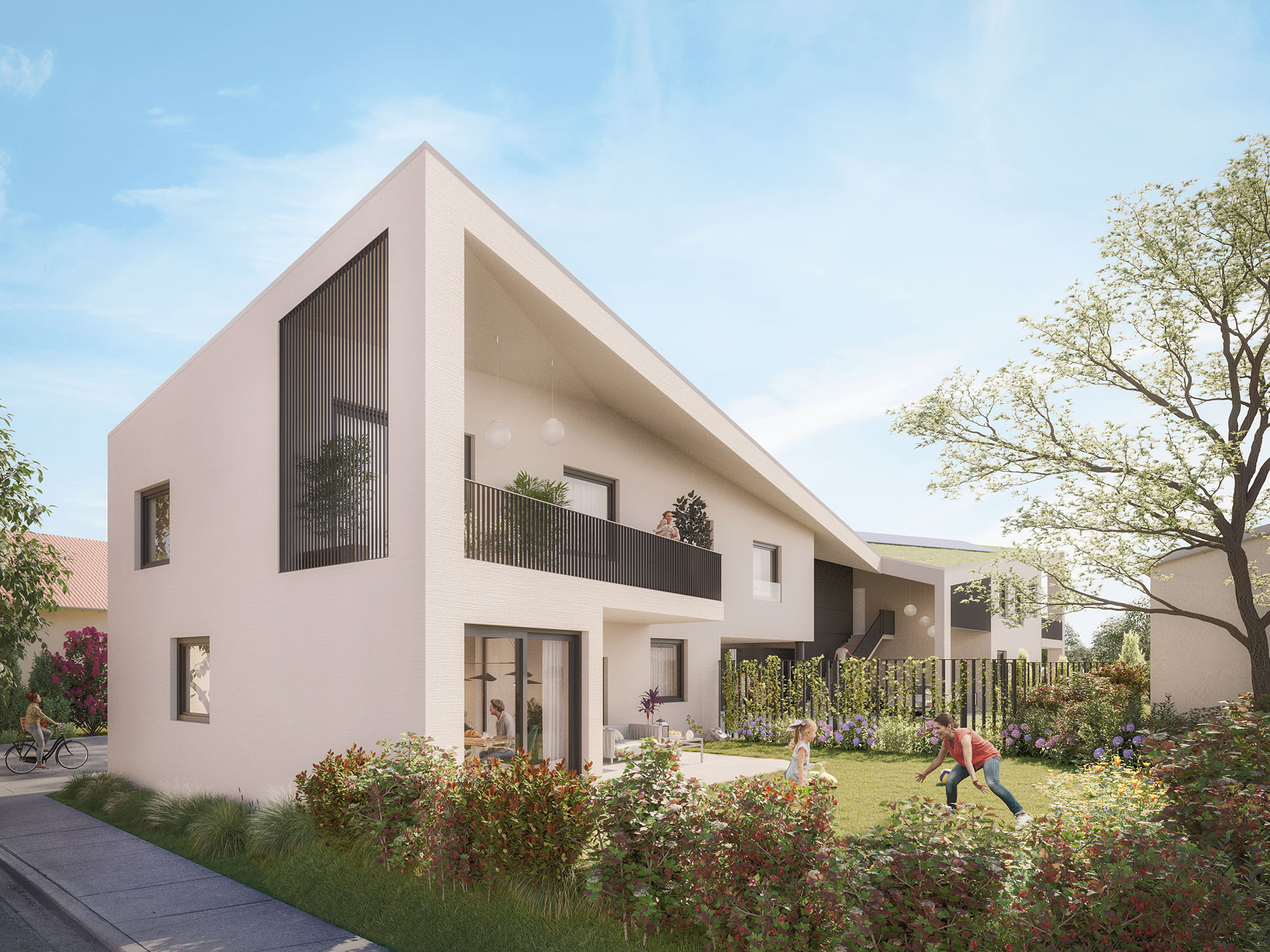

Villa Monte Pietro
A central point in the design of the Villa Monte Pietro is the seamless integration of the new buildings into the existing surroundings. The reduced architecture of the new villa ties in with the historical character of the surrounding urban space and blends harmoniously into the overall picture. The soft color palette allows the shapes and façade elements to speak for themselves. Outdoor living is a top priority here. The optimally planned floor plans, expansive window areas and high-quality materials lead the living spaces seamlessly outside to the spacious terraces, where you can really enjoy the Italian lifestyle.
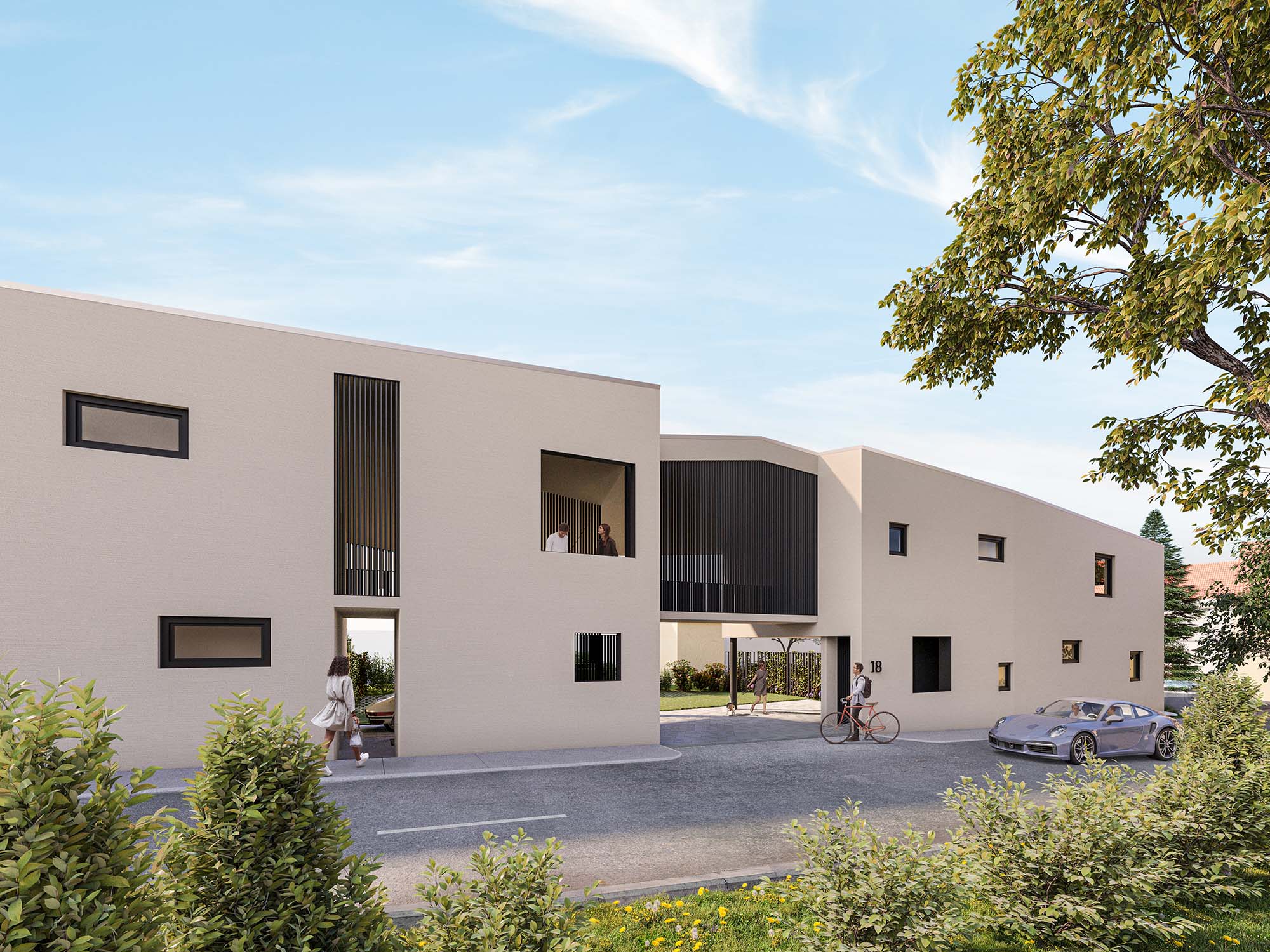
Close to the city center – in the middle of greenery Villa Monte Pietro is perfectly located between the city center and the surrounding hills in historic village area around St. Peter’s Church. Today’s area of the eastern Graz basin was originally located outside the city and was characterized by agriculture and the long tradition of brick production. In the meantime, St. Peter has become a popular residential area in Graz due to its location, which impresses above all with its nearby recreational areas and excellent connections to the city center.
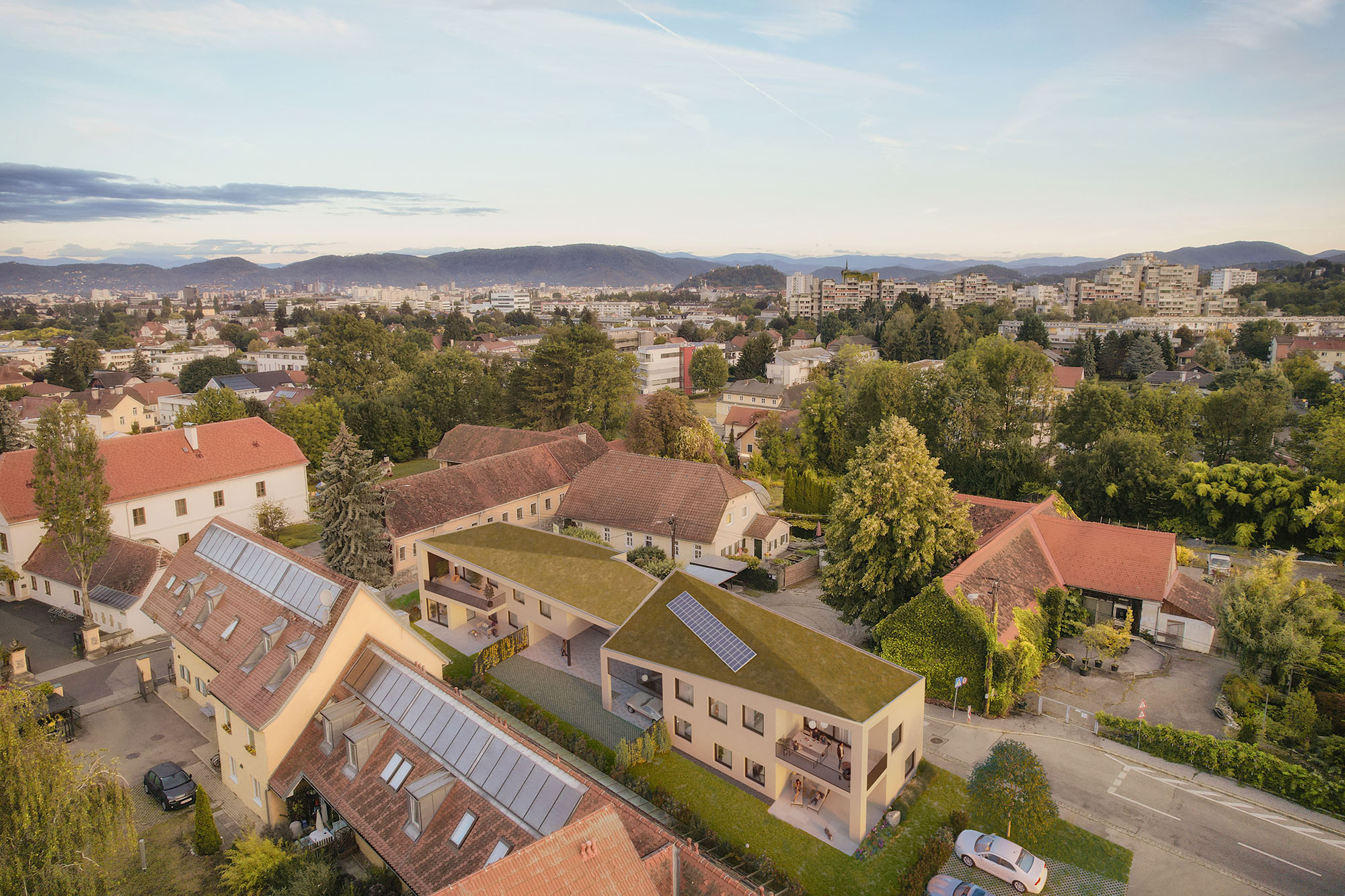
Facts
SIZE: 620m²
TYPOLOGY: Residential
STATUS: In Progress
CLIENT: Pongratz Bau GmbH
PROJECT ARCHITECT: Andrea Vattovani
PROJECT MANAGER: Laura Chromecek
PROJECT TEAM: Igor Kolonic, Mario Keusch
3D RENDERINGS: Nonstandard
