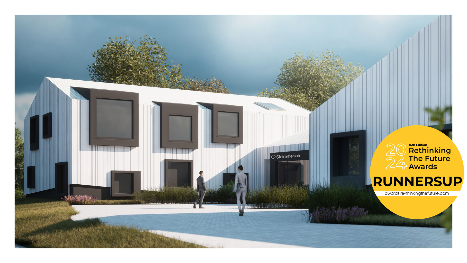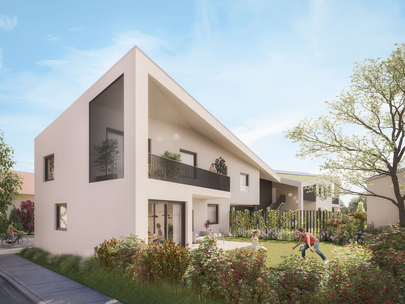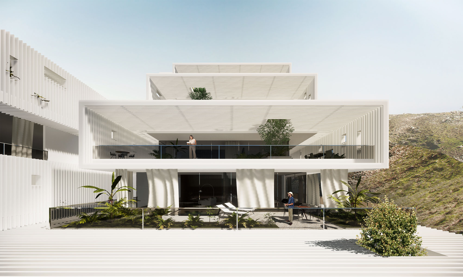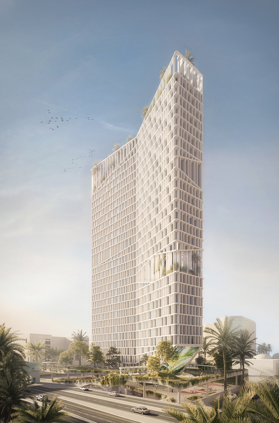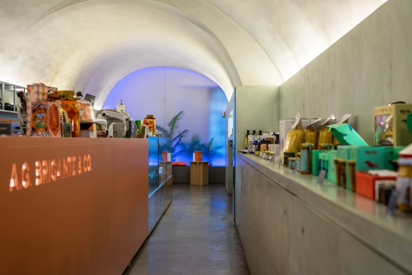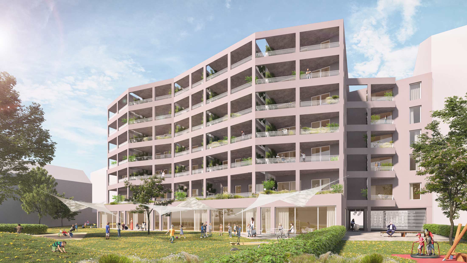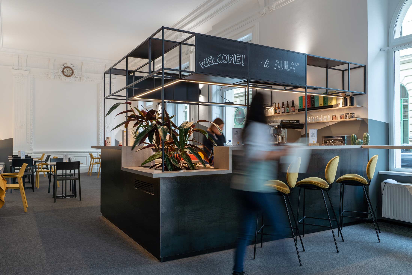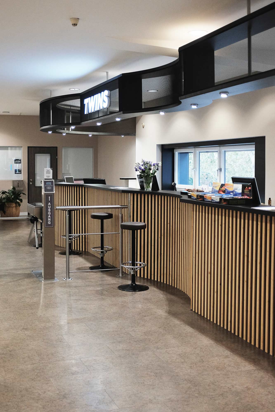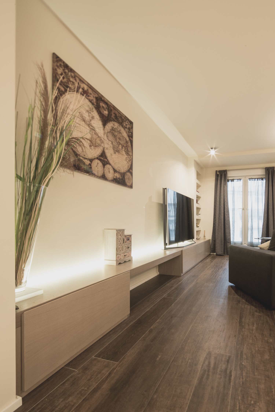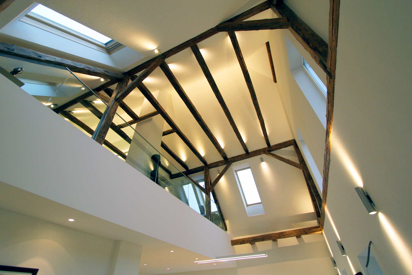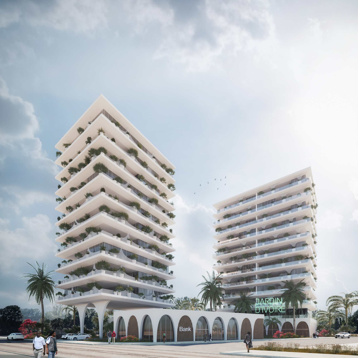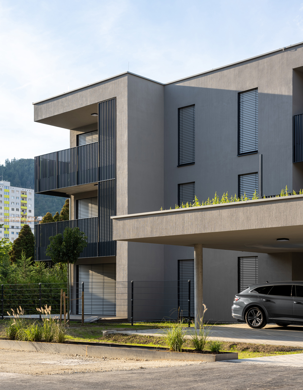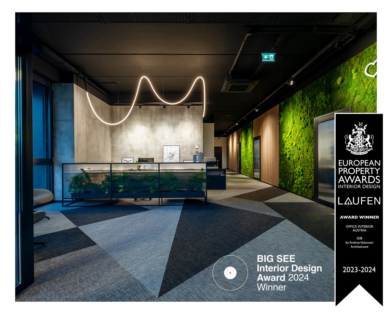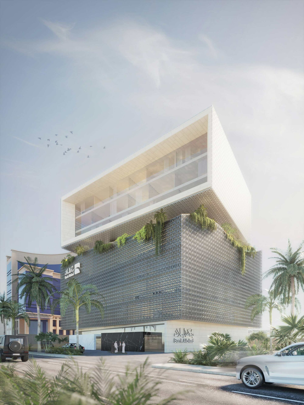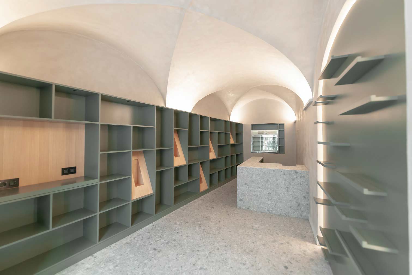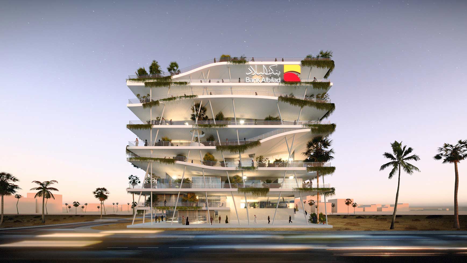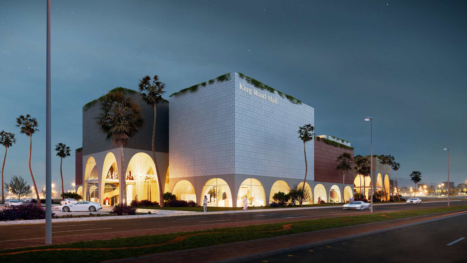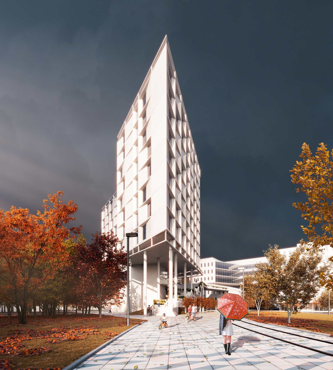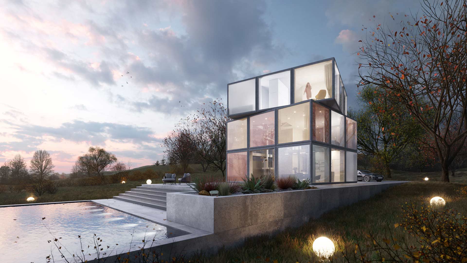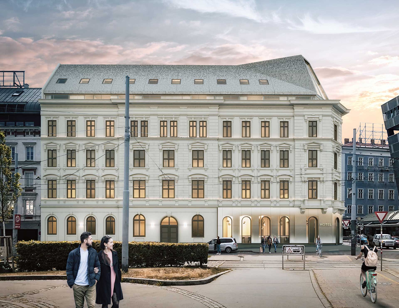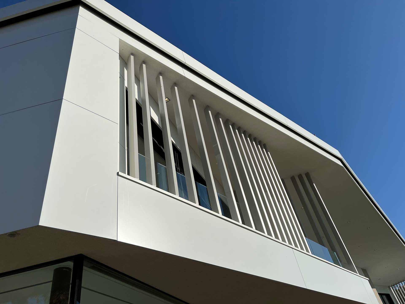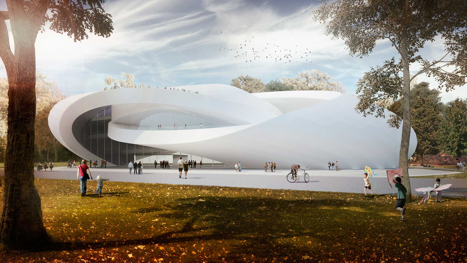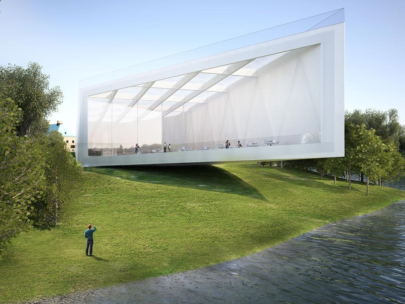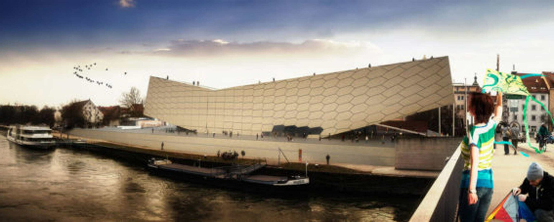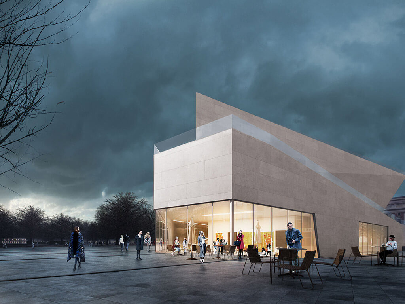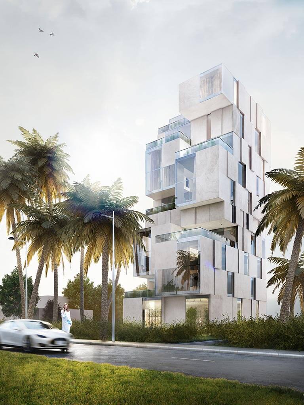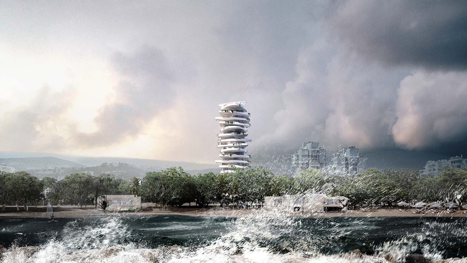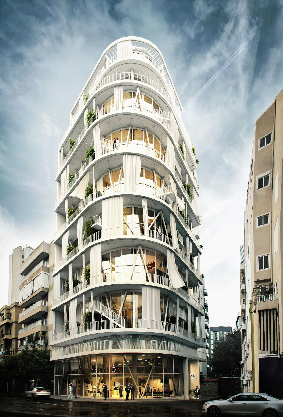Dubai Mosque
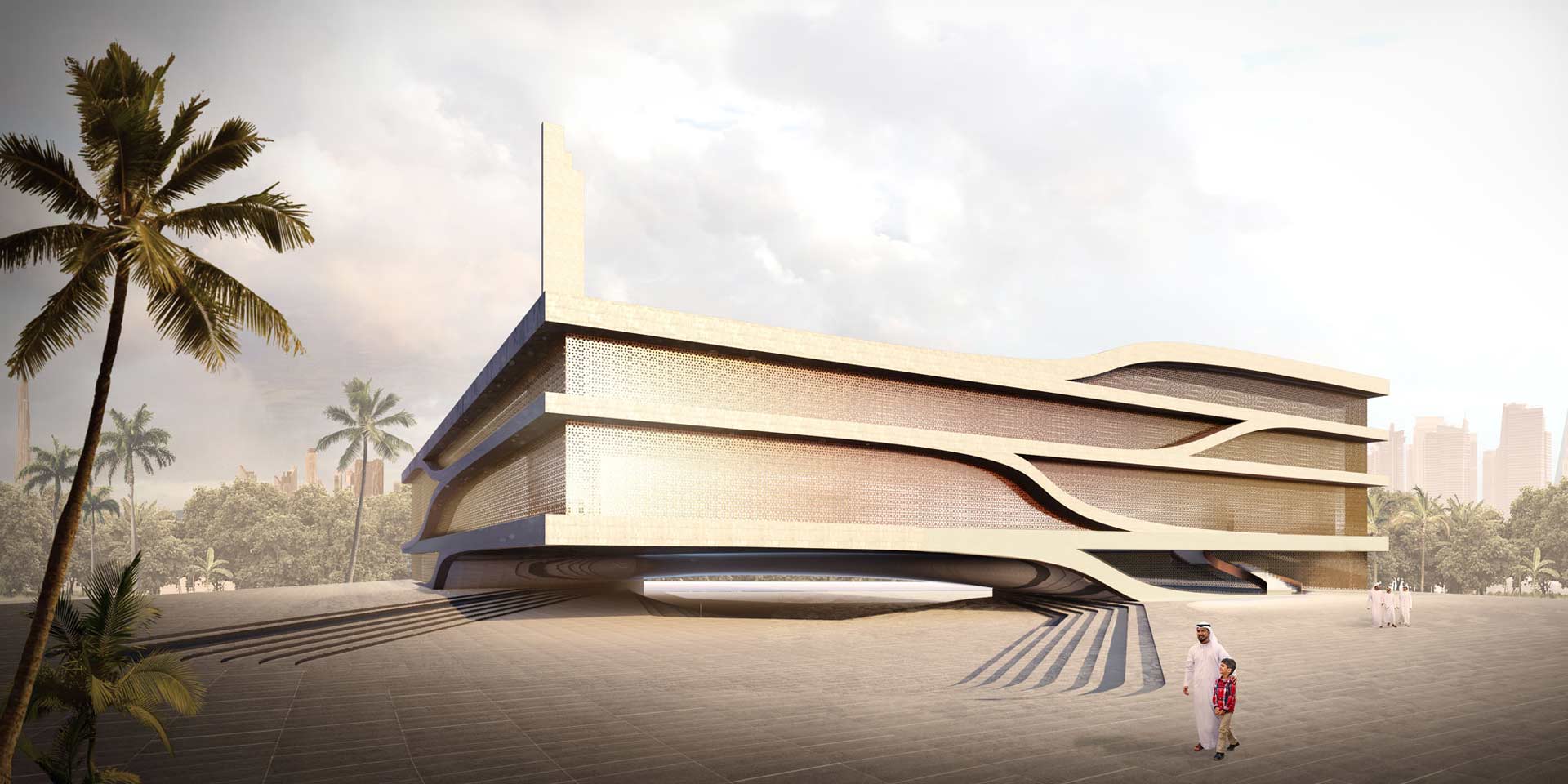

Dubai Mosque
Qur’an in Surah Baqara Verses 121 to 127described it clearly that Allah had ordained his servant Ibrahim to build the Shrine there for worship of One God.
It is a great honor to develop a project like a mosque.
We related much to the Kabba, the House of Allah. As tradition goes the Kaaba was ordained by Allah to be built in the shape of the House in Heaven called Baitul Ma’amoor. Allah ordained a similar place on earth and Prophet Adam was the first to build it. The Old Testament describes this building as the Shrine of God at several places, but the one built at Ma’amoor is very much like the stone-built house at Mecca.
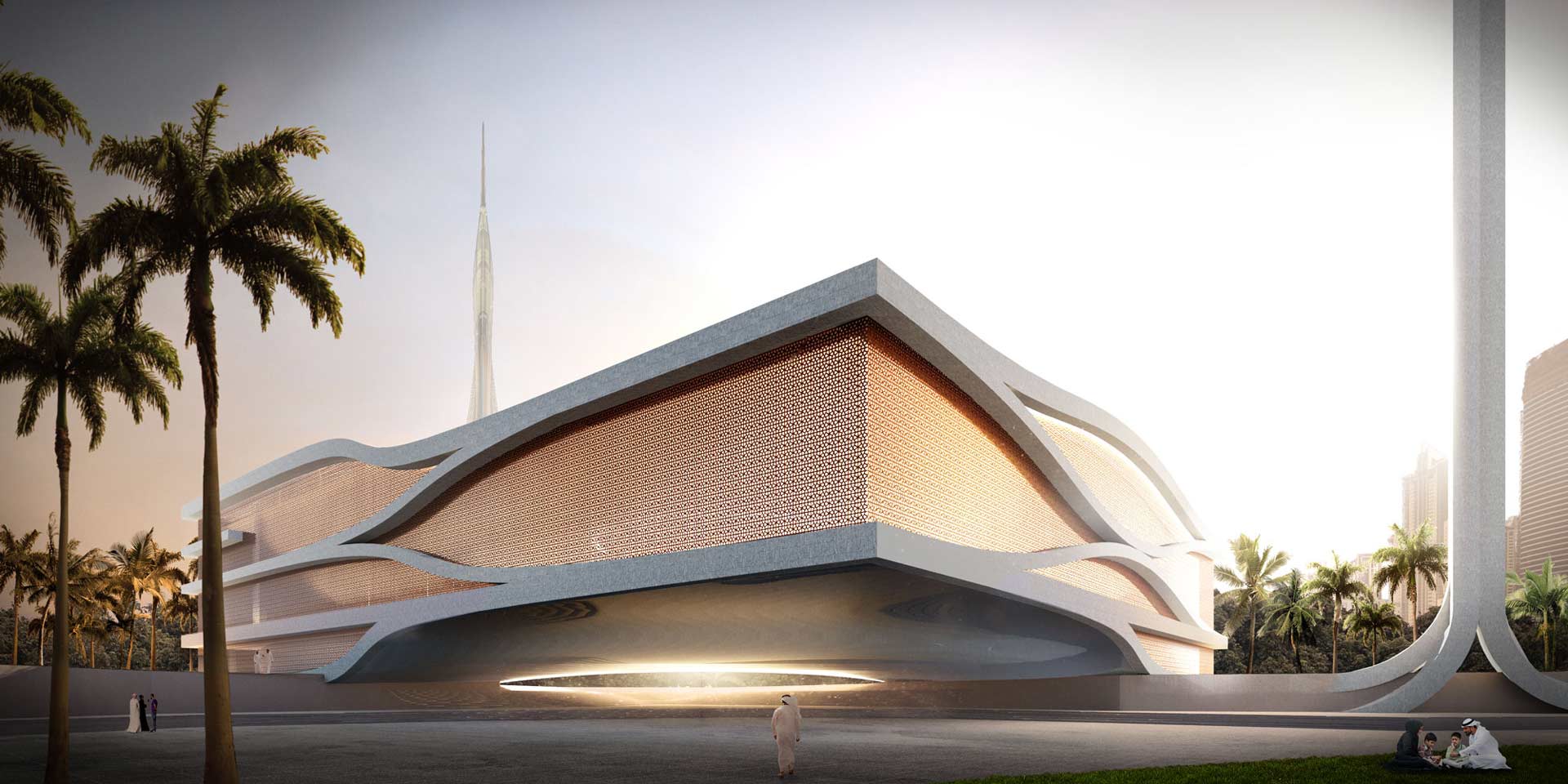
A shrine (Latin: scrinium “case or chest for books or papers”; Old French: escrin “box or case”) is a holy or sacred place, which is dedicated to a specific deity, ancestor, hero, martyr, saint, daemon, or similar figure of we and respect, at which they are venerated or worshipped.
Through references to these elements, we started to develop our project. We wanted to create a “box” in the center of the area
As a reminder to the origin of things. At the same time the use of the stone is incorporated, as in the House of Allah, and the gold accents underline the spiritual value and importance of the building. The soft and elegant waves on the facade and the building resemble the desert sand surrounding Dubai. It seems like sand moved by the wind was frozen in time and space creating the shape of the building. An important point for us was allowing the main axis of the Dubai Creek Harbour to not only lead the people into the Mosque but also to let them pass through the square and enjoy the plaza around the mosque as an outdoor experience. The Mosque is gently lifted of the ground and a covered-multi level plaza unfolds underneath. Inside the building is divided in two parts. The first is the circulation area consisting of a foyer, separated ablution and toilets, library and Quran teaching rooms and of course the Imam’s office and quarters. The second part is a the representative praying hall – segregated into male and female sections. Finally, an outdoor praying area with an impressive view is located on the roof, where up to 2000 worshippers can pray. This area is also suitable for various kinds of events and meetings.
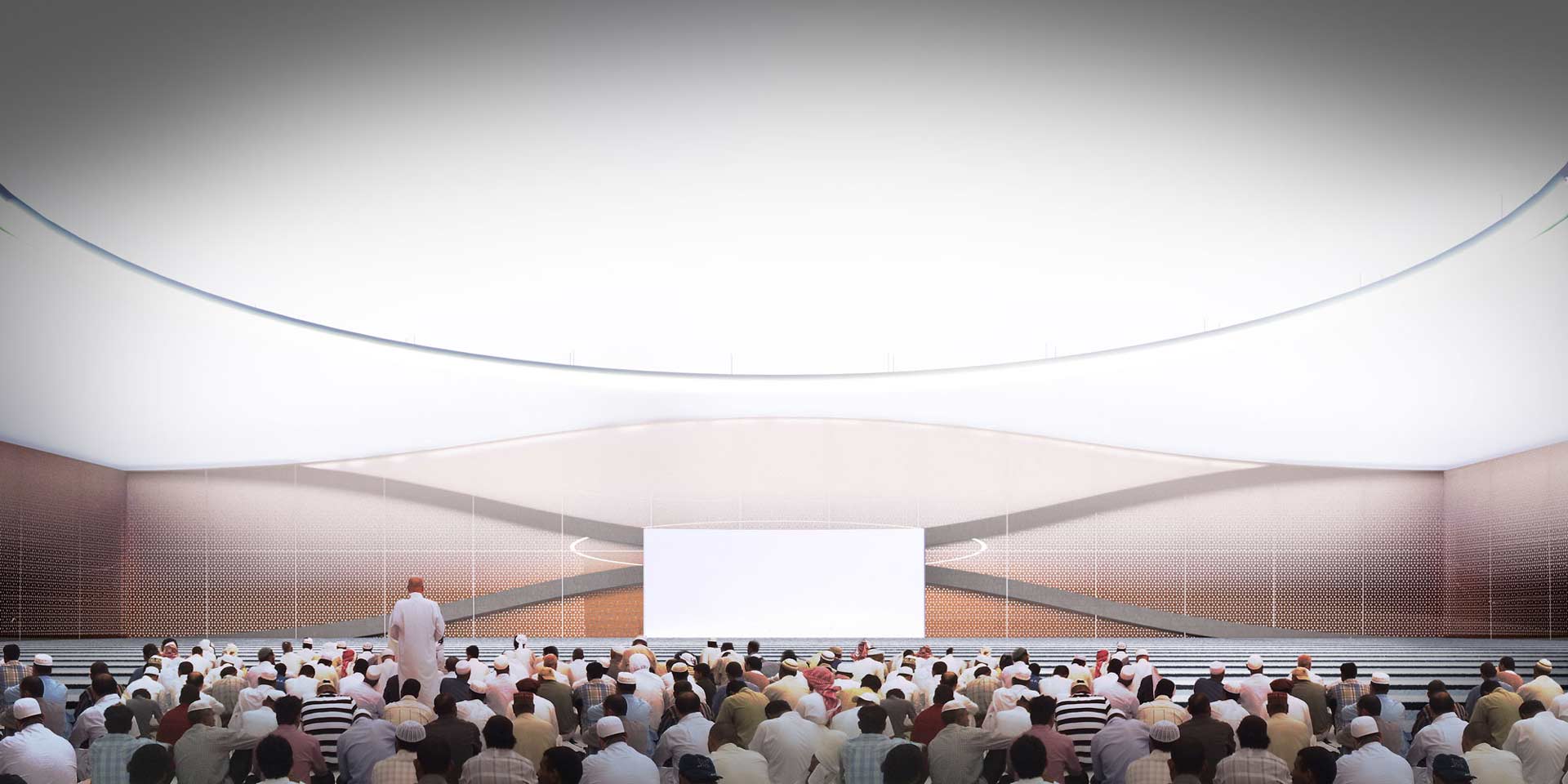
Facts
Facts
SIZE: 9,750 m²
TYPOLOGY: Public
STATUS: Competition
CLIENT: Emaar, Dubai Holding
PROJECT ARCHITECT: Andrea Vattovani
PROJECT MANAGERS: Igor Kolonic
PROJECT TEAM: Agnieszka Jeleniewska, Laura Chromecek, Mario Keusch
LOCAL ARCHITECTS:
3D RENDERINGS: IDDQD Studio
PHOTOGRAPHER:
PROJECT CONSULTANTS:

