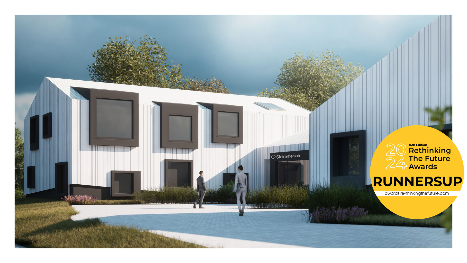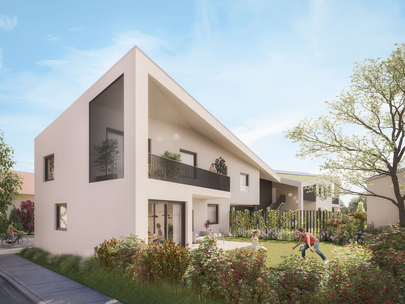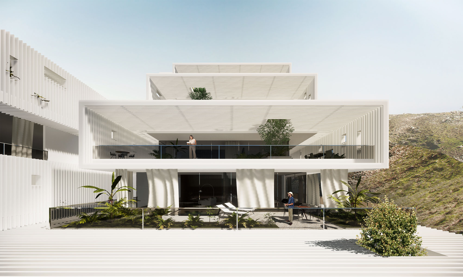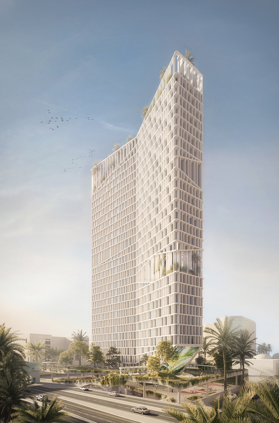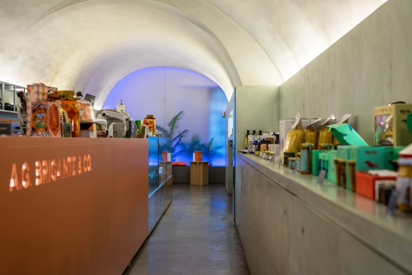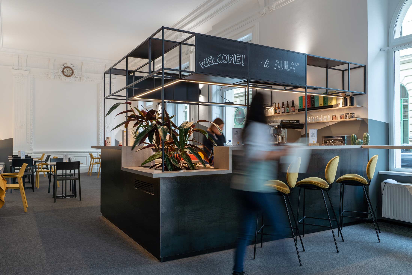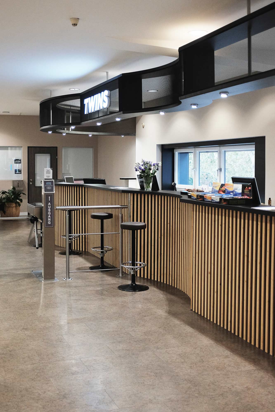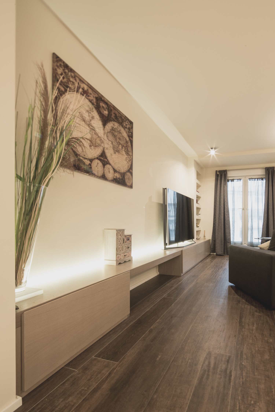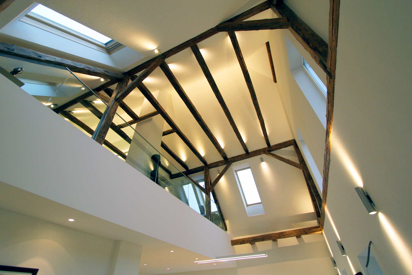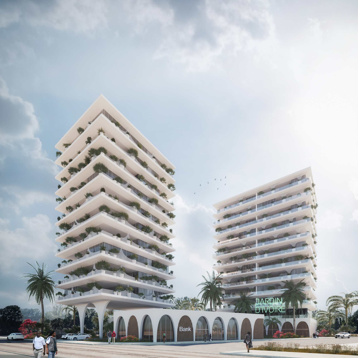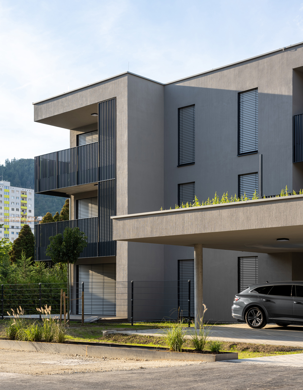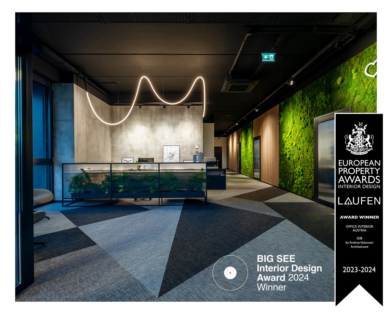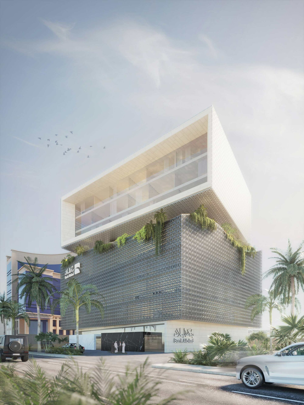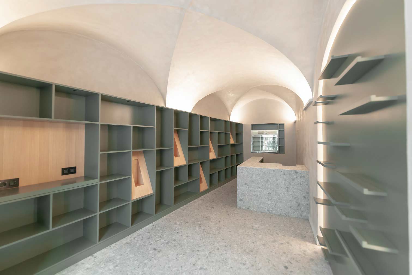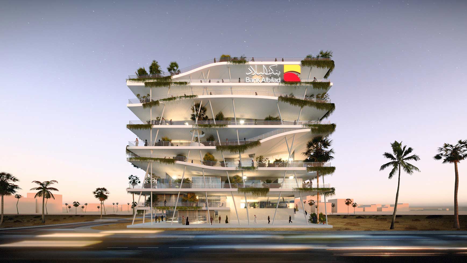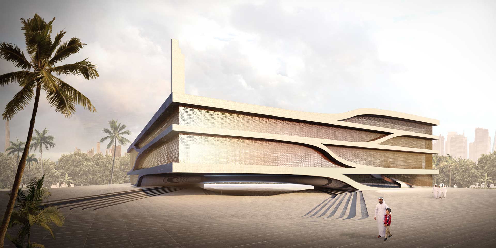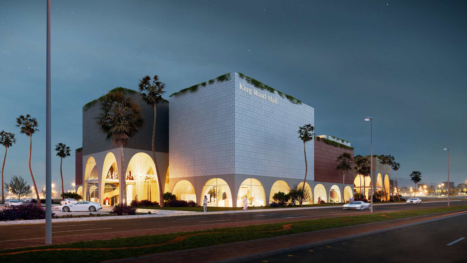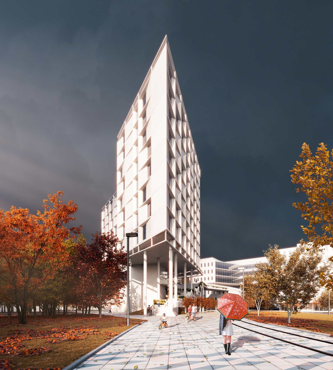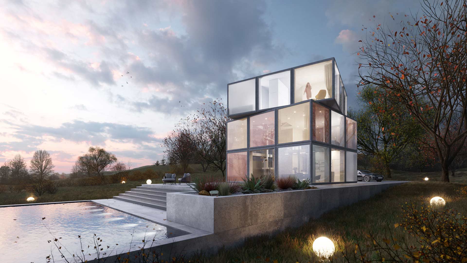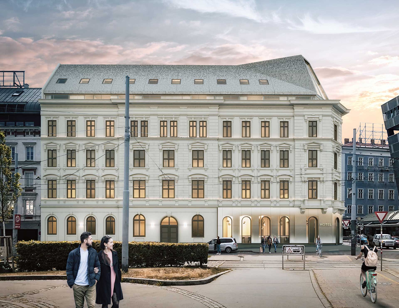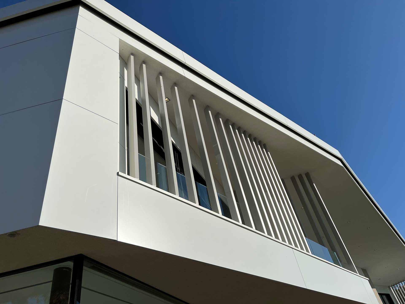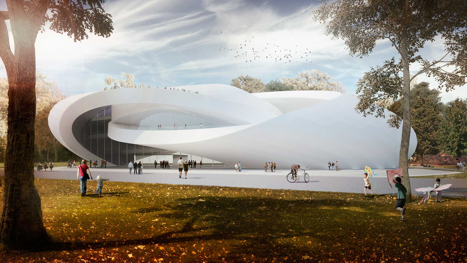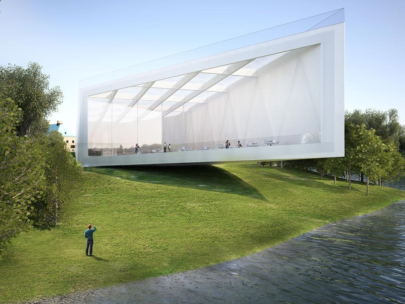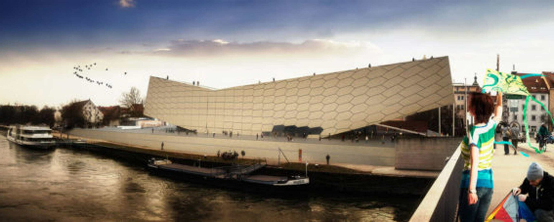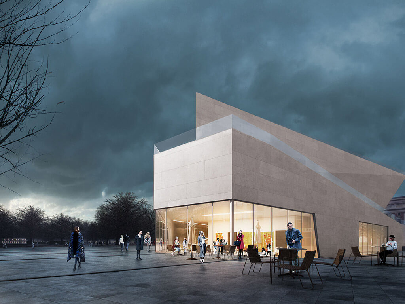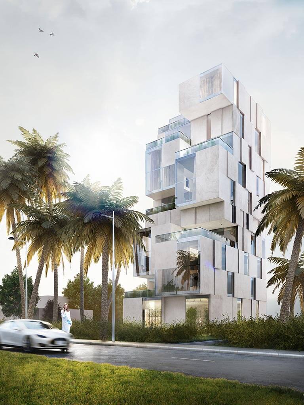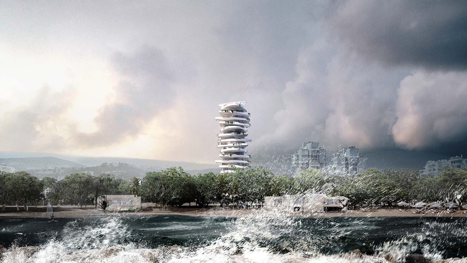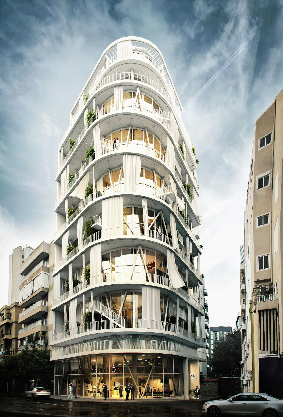Lazarettgasse
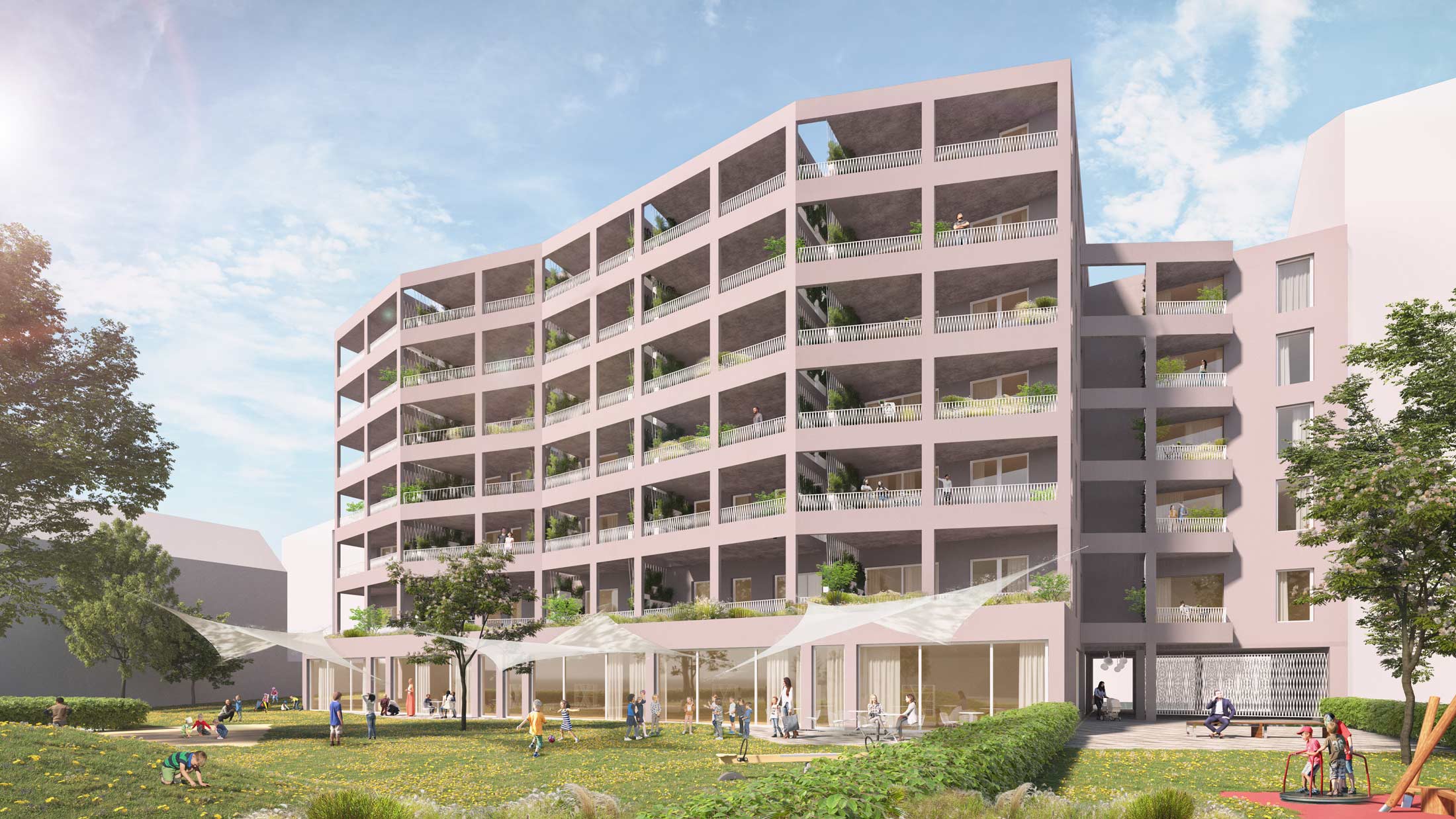

Lazarettgasse
The project Lazarettgasse is located on an extremly busy street, close to the city centre of Graz. It combines three functions – kindergarten on the ground floor, office spaces on the first floor and apartments on the upper floors. All of these functions have different requirements, but they all need a sort of separatin from the noisy street. Therefore an polycarbonate facade is put up as a shiled from the noise on the upper floors of the building. IT is broken up by a playful grid of windows and balconies with greenery behind it.
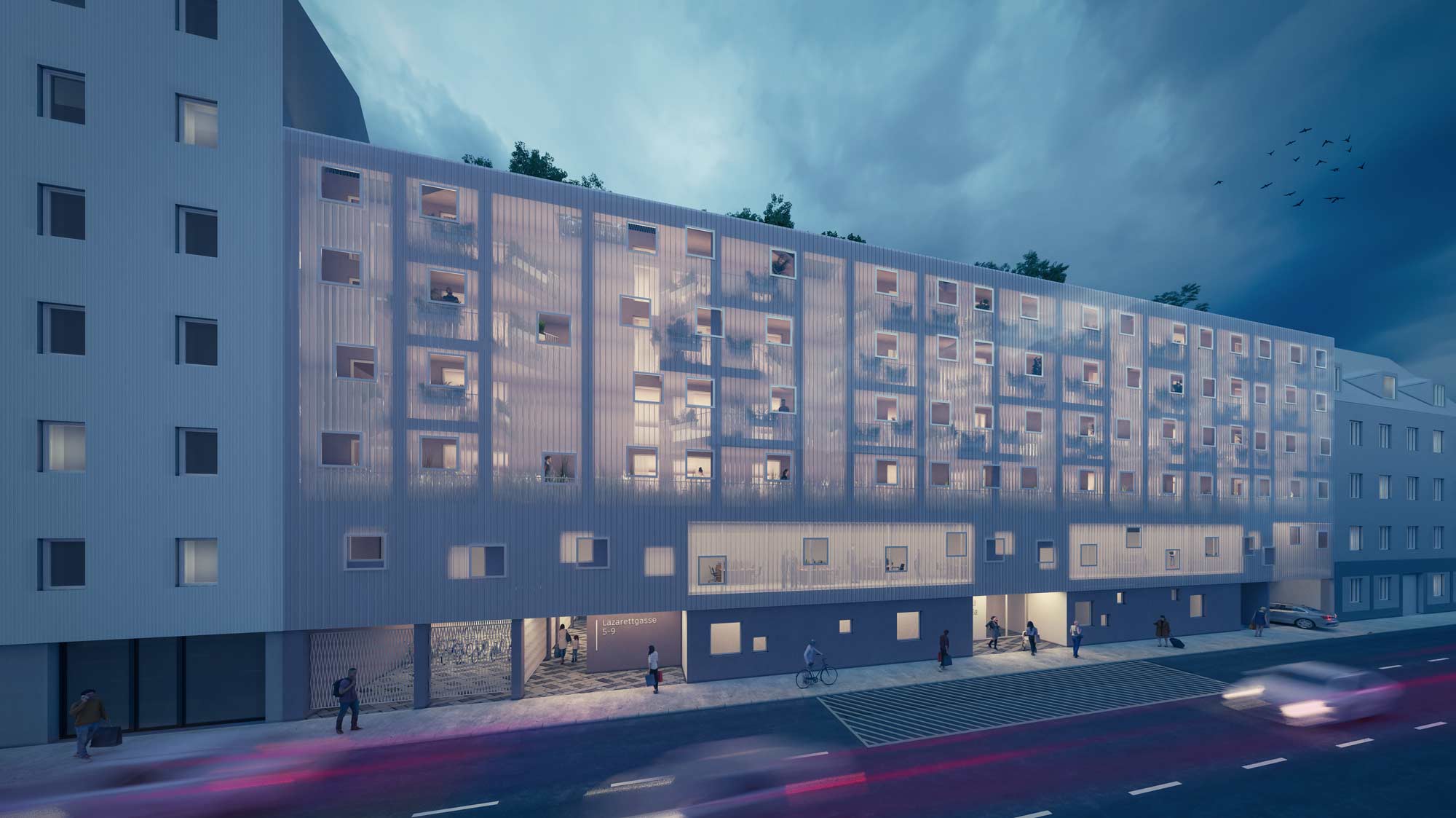
The courtyard facade, on the other hand, features large openings. On the ground floor, these are used to connect the kindergarten to the garden. The apartments on the upper floors feature large terraces separated by plants hanging between them.
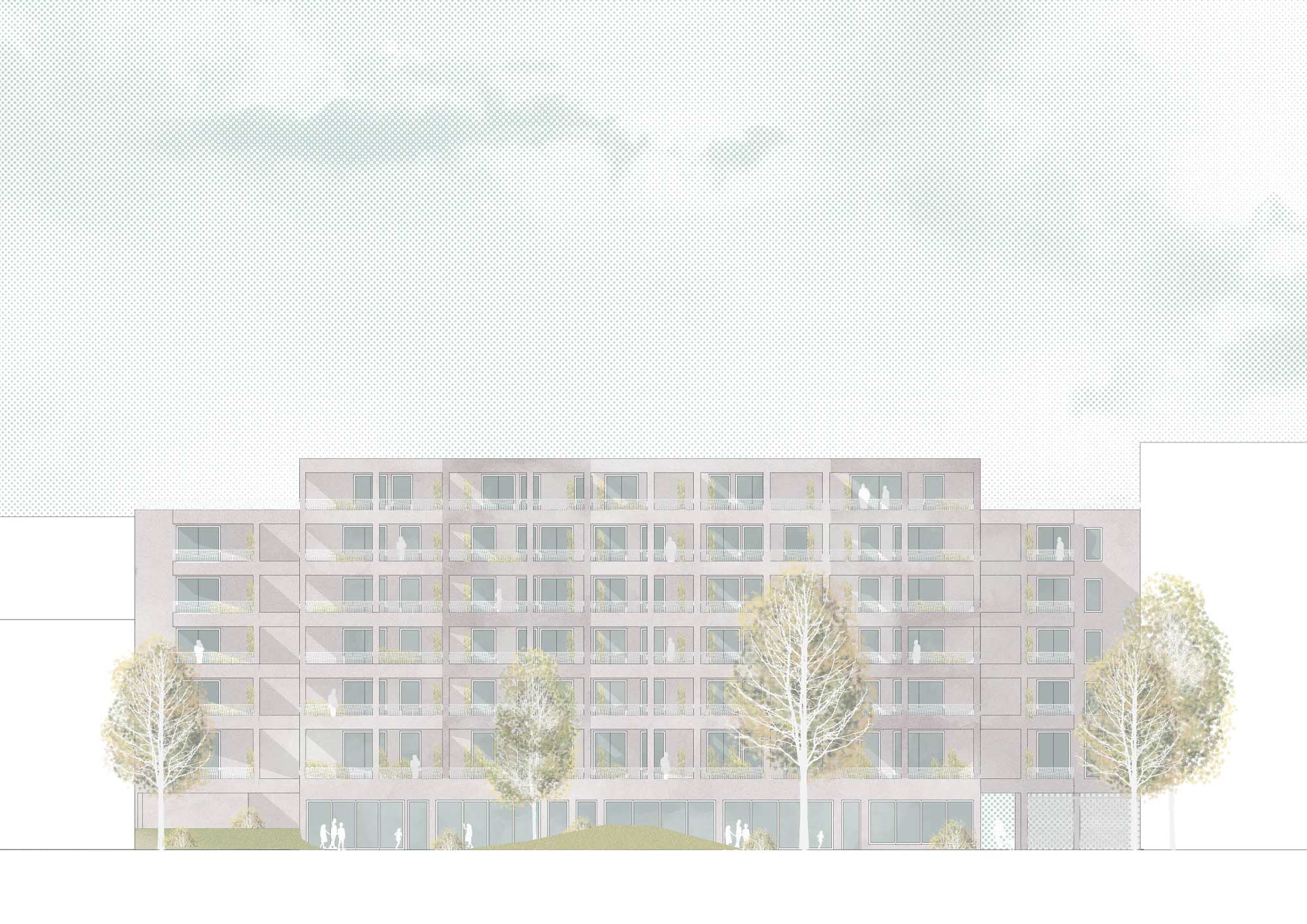
Facts
SIZE: 6300 m²
TYPOLOGY: Residential
STATUS: Competition
CLIENT: LG 5-9 Projekt GmbH & Co KG
PROJECT ARCHITECT: Andrea Vattovani
PROJECT MANAGER: Igor Kolonic
PROJECT TEAM: Mario Keusch, Laurenz Neuhauser, Luca Tschernitz, Mihael Vecchiet
3D RENDERINGS: Nonstandard

