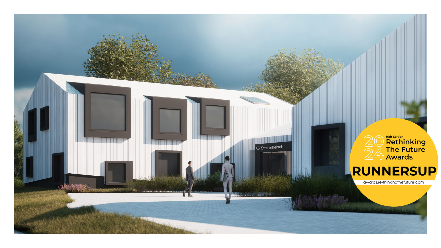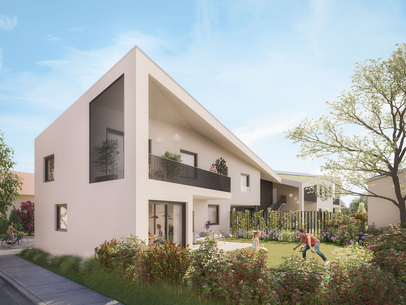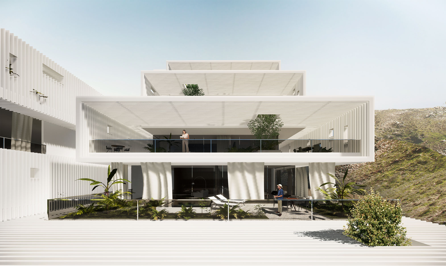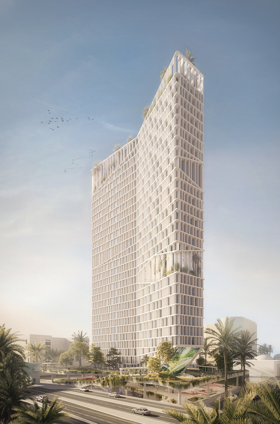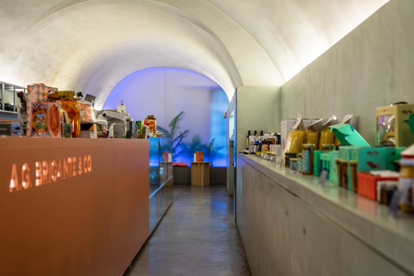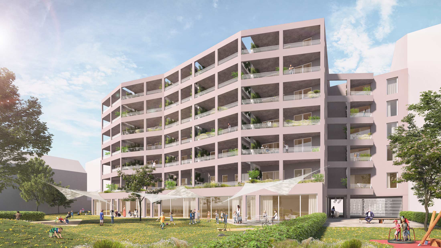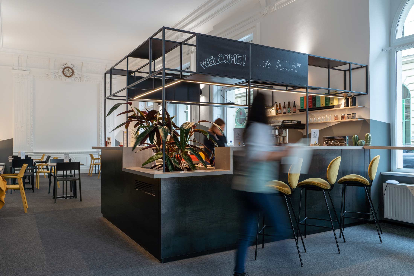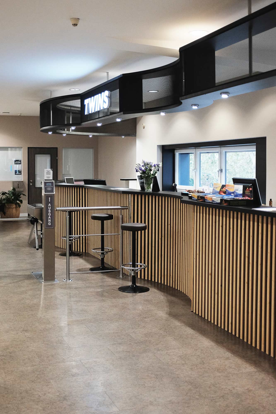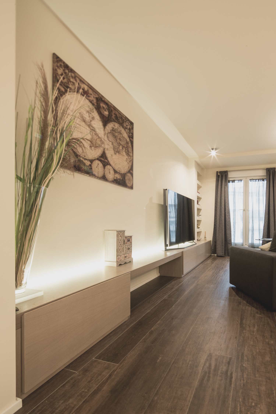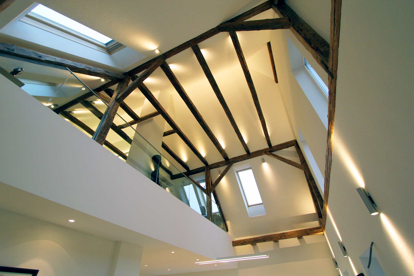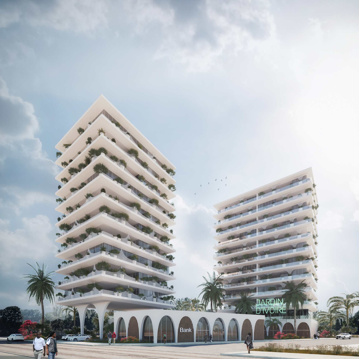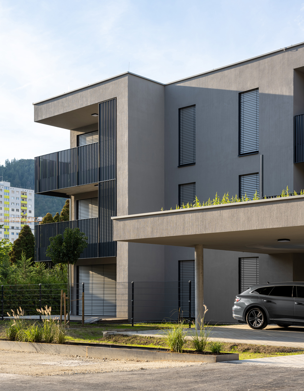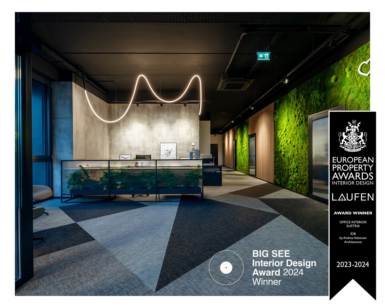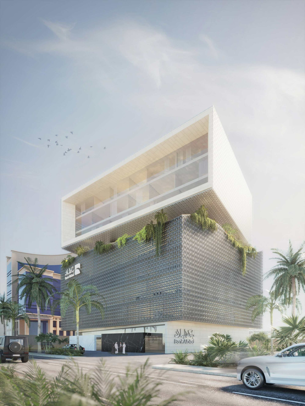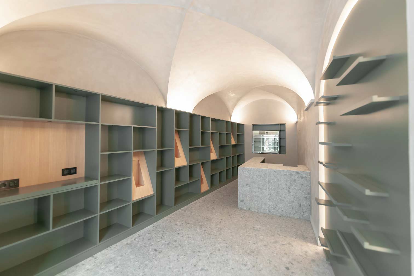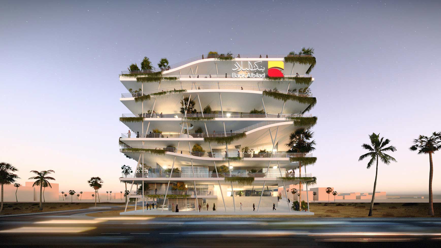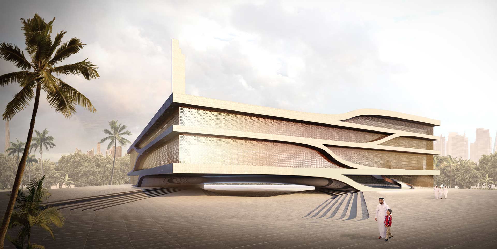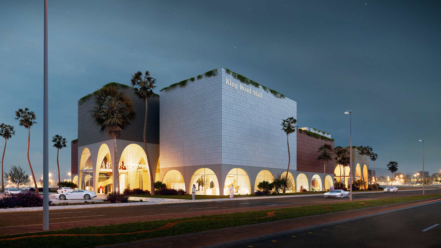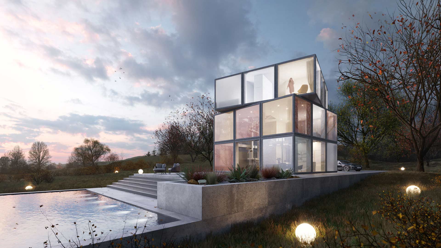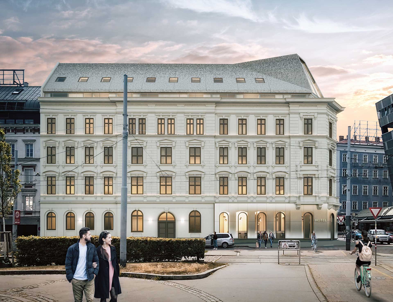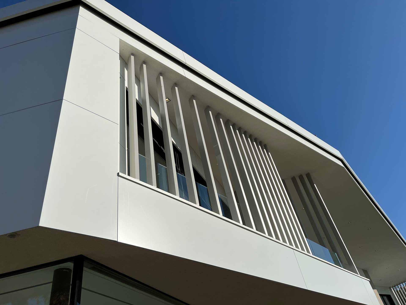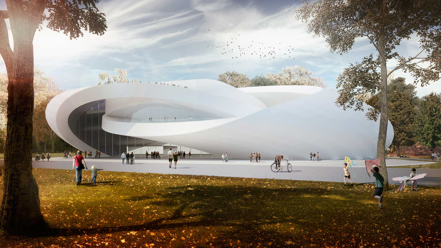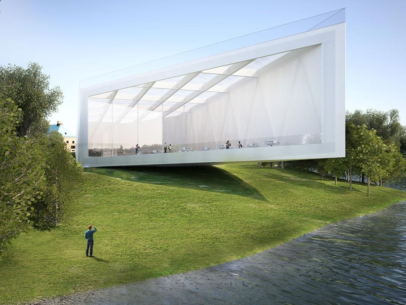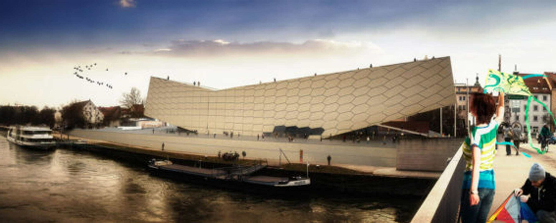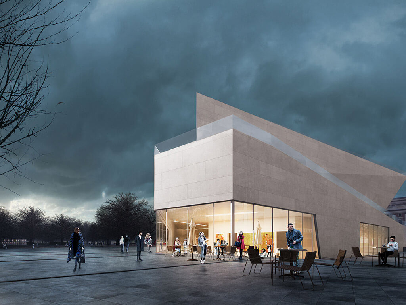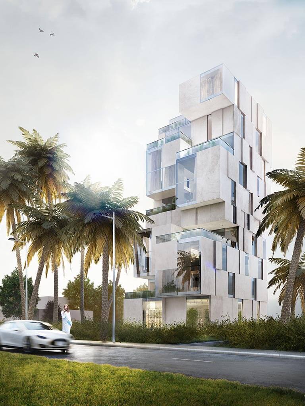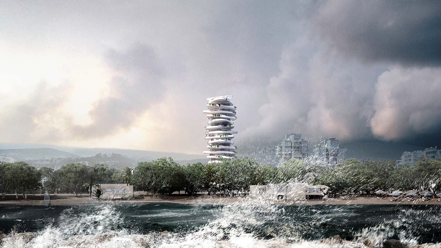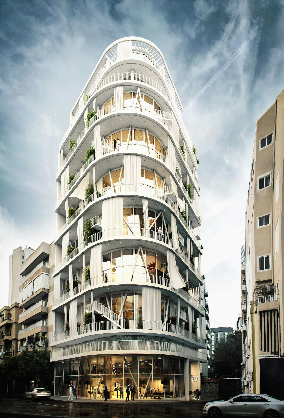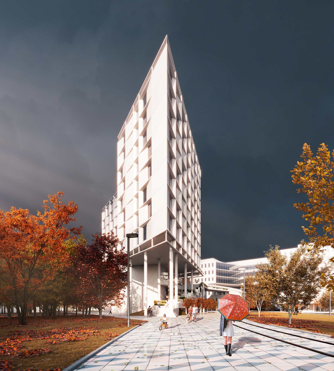
Hafenturm Linz
The “Hafenturm Linz” project had the complex task of creating a landmark as well as a connection point between the city and the newly designed Linz Harbor settled on the Danube river. The complex urban situation is moreover emphasized by the busy four lane street, separating the plot from the rest of the harbor. Therefore one of the primary functions of the project, next to it housing a hotel and a conference center, was creating a public walkway to the mall and rooftop park in the harbor.

Hafenturm Linz
The “Hafenturm Linz” project had the complex task of creating a landmark as well as a connection point between the city and the newly designed Linz Harbor settled on the Danube river. The complex urban situation is moreover emphasized by the busy four lane street, separating the plot from the rest of the harbor. Therefore one of the primary functions of the project, next to it housing a hotel and a conference center, was creating a public walkway to the mall and rooftop park in the harbor.
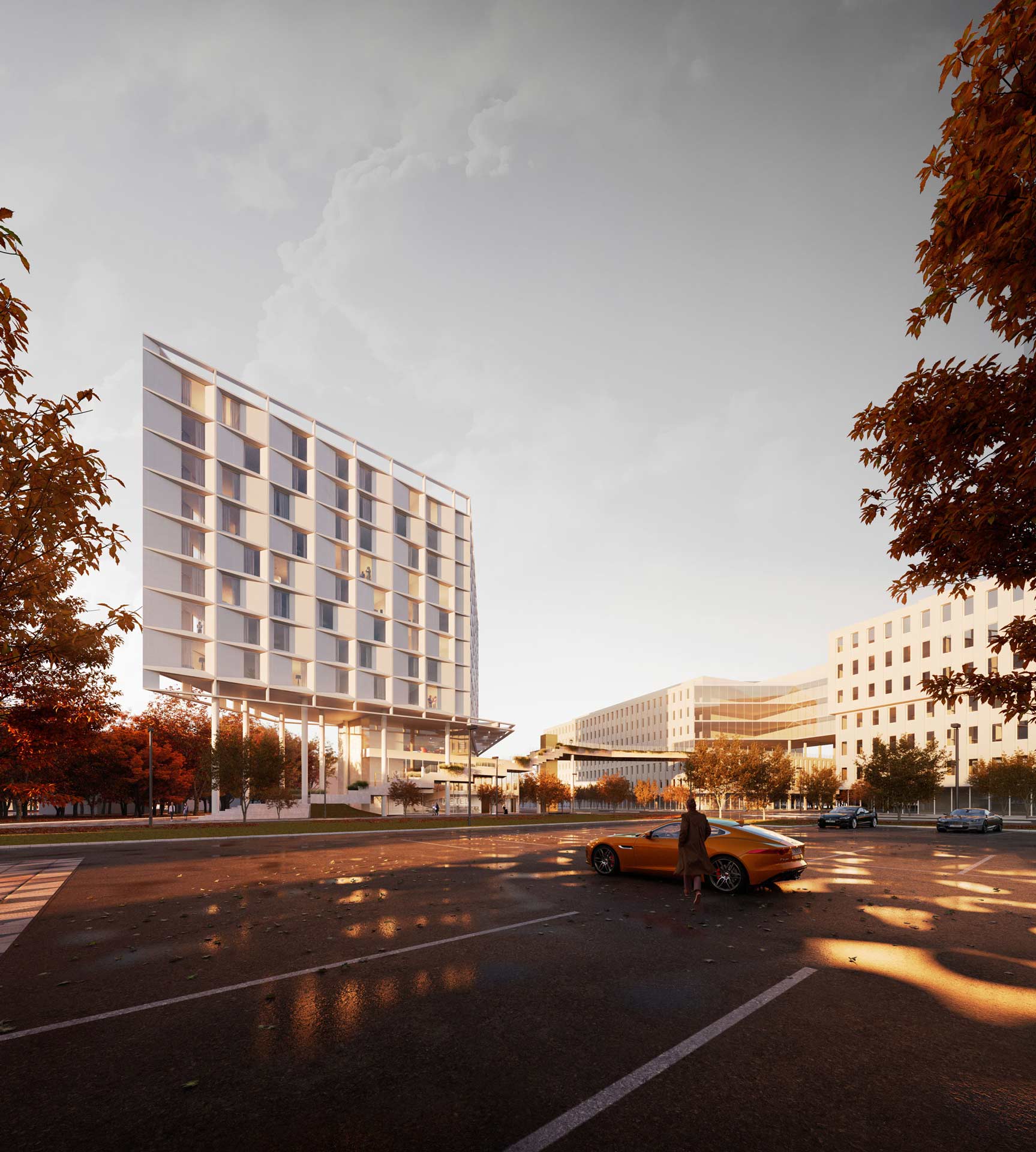
When creating the volume we took direct cues from the surrounding buildings, streets, and plot borders. The volume can be split in two parts – the lower part with the lobby, conference center and the restaurant, and the upper part with the hotel rooms and a rooftop bar. The two are split by a public walkway, which already, with its generous area, lush greenery and various sitting areas already functions as an extension of the rooftop park across the street.
The building is highly efficient and floor plans are perfectly suited for a hotel. The façades rhythm is randomized, consisting of undulating pattern of large, recessed windows and inclined fiber-cement paneling. Although it seems random – there are two basic façade modules which are repeated across the whole façade to create a different face from every point of view.
The projects serves as the final puzzle piece of the Linz Harbor project. It brings order to the complicated urban situation and solves the connection problem between the city and the Harbor.
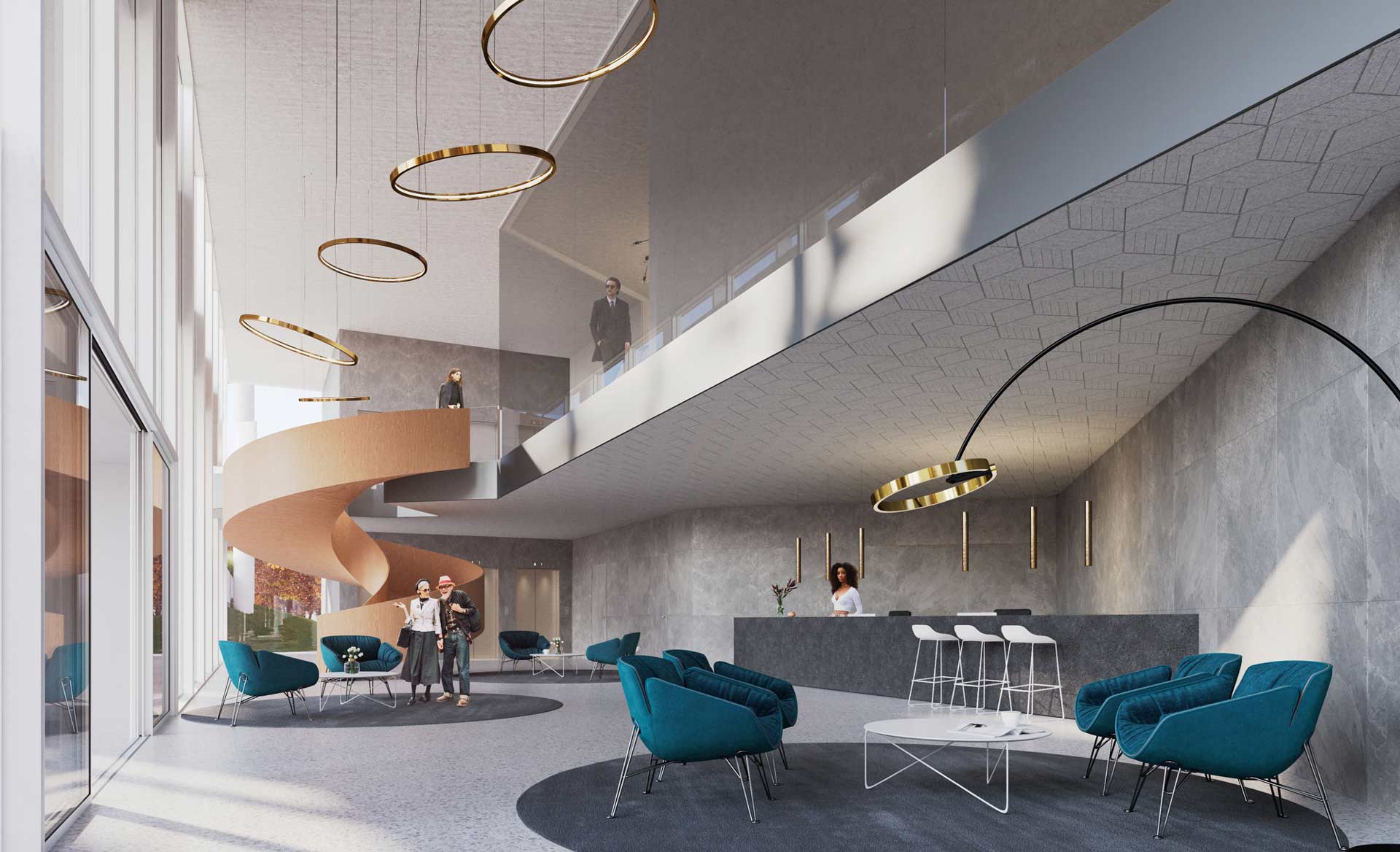
When creating the volume we took direct cues from the surrounding buildings, streets, and plot borders. The volume can be split in two parts – the lower part with the lobby, conference center and the restaurant, and the upper part with the hotel rooms and a rooftop bar. The two are split by a public walkway, which already, with its generous area, lush greenery and various sitting areas already functions as an extension of the rooftop park across the street.
The building is highly efficient and floor plans are perfectly suited for a hotel. The façades rhythm is randomized, consisting of undulating pattern of large, recessed windows and inclined fiber-cement paneling. Although it seems random – there are two basic façade modules which are repeated across the whole façade to create a different face from every point of view.
The projects serves as the final puzzle piece of the Linz Harbor project. It brings order to the complicated urban situation and solves the connection problem between the city and the Harbor.


Facts
SIZE: 9200 m²
TYPOLOGY: Residential/Mixed-use
STATUS: 2nd place – Competition
CLIENT: Fleissner + Partner GmbH
PROJECT ARCHITECT: Andrea Vattovani
PROJECT MANAGERS: Igor Kolonic
PROJECT TEAM: Mario Keusch, Adna Babahmetovic, Alexandra Gruber
3D RENDERINGS: IDDQD Studio
PHOTOGRAPHER: /
PROJECT CONSULTANTS: Pilz und Partner Ziviltechniker GmbH, TBH Ingenieur GmbH, Norbert Rabl Ziviltechniker GmbH

