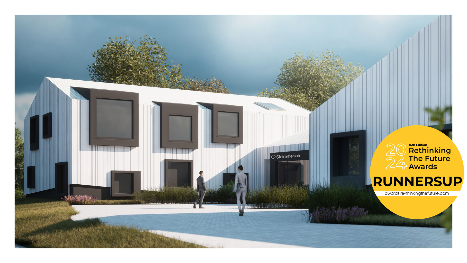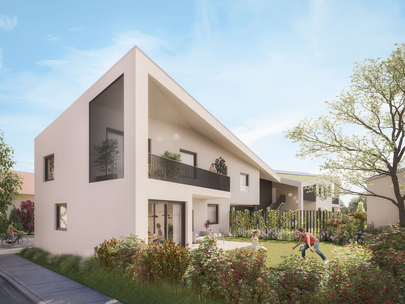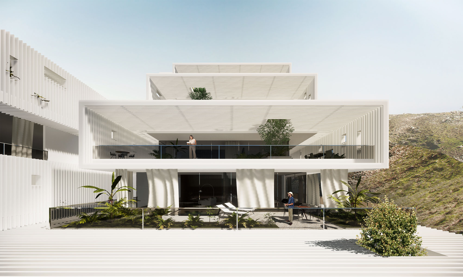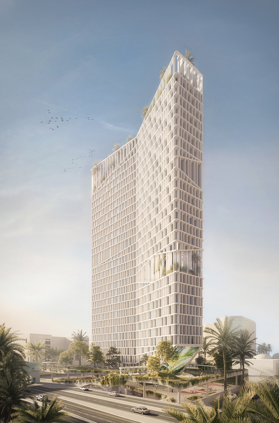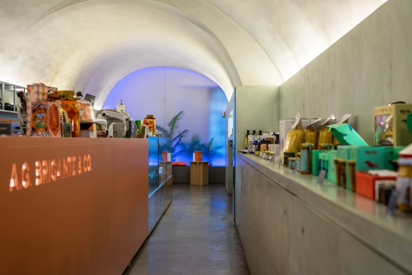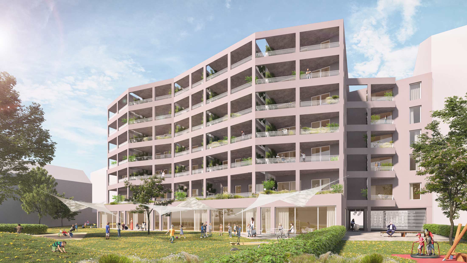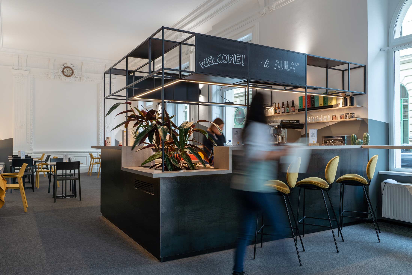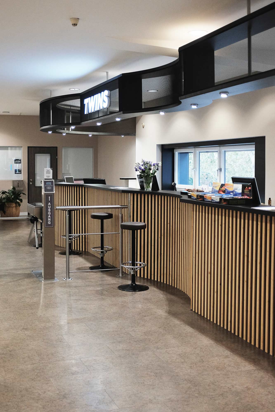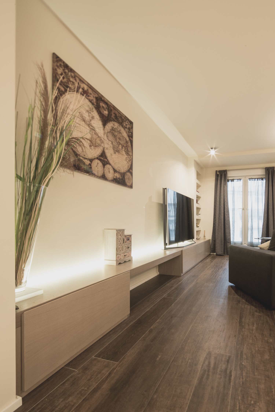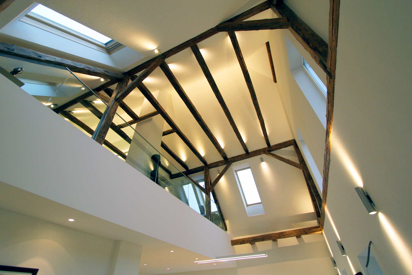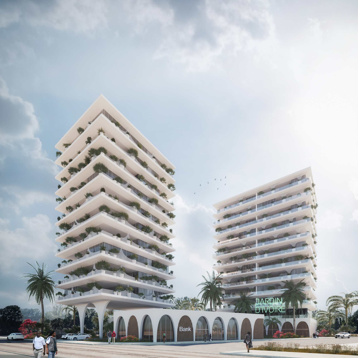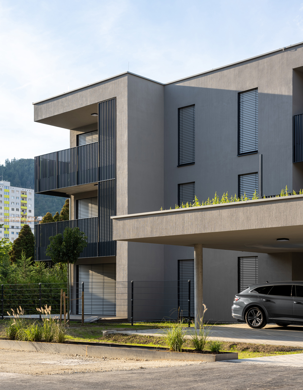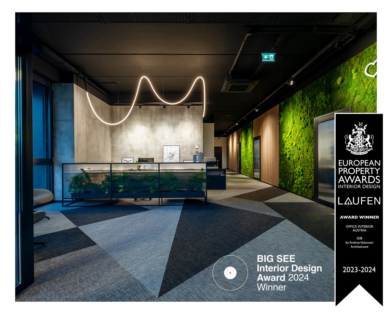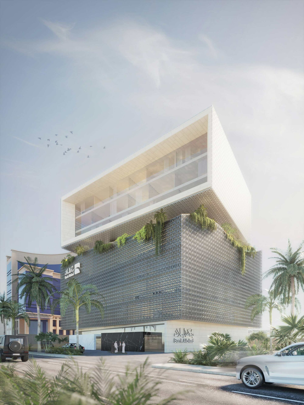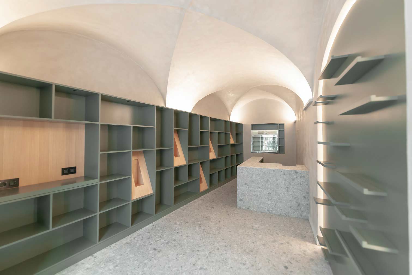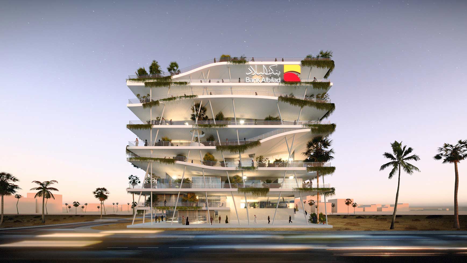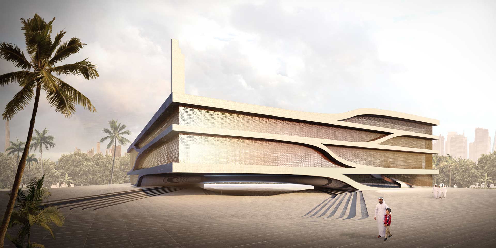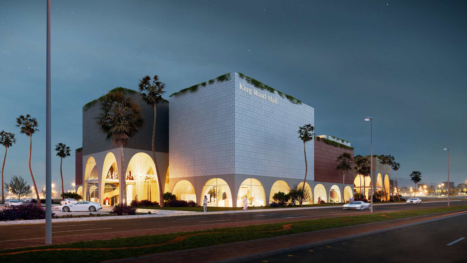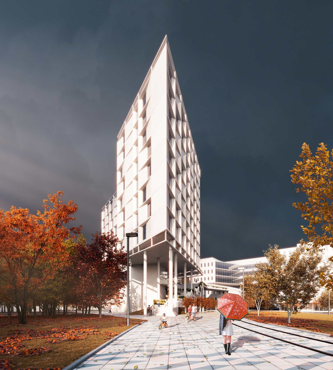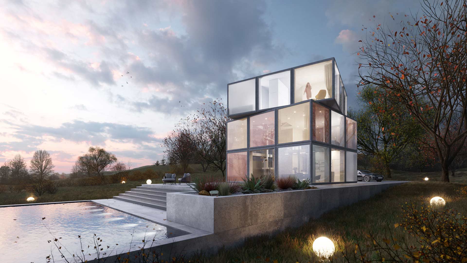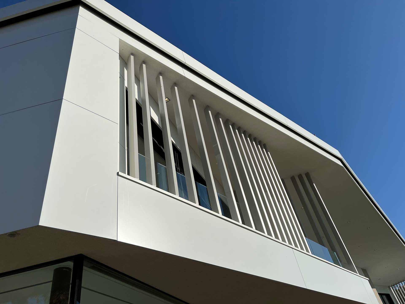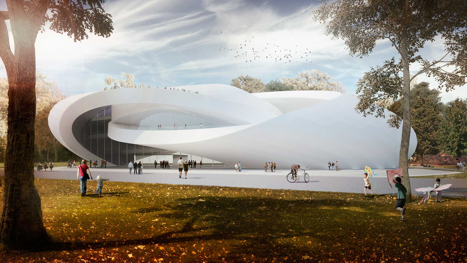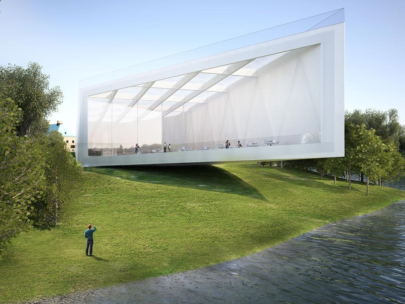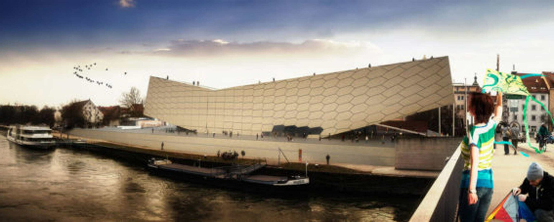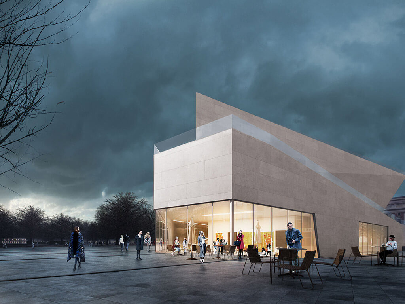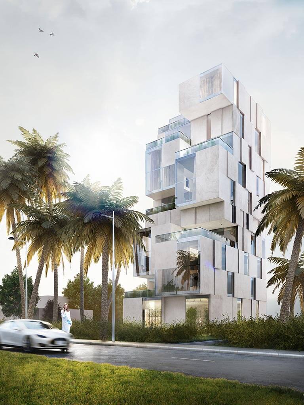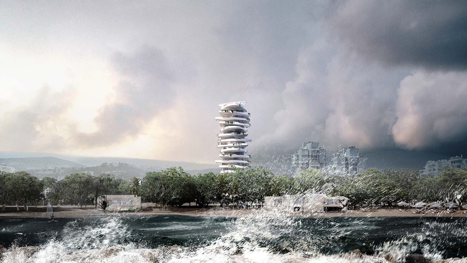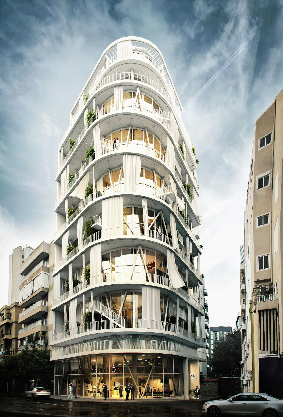HMG
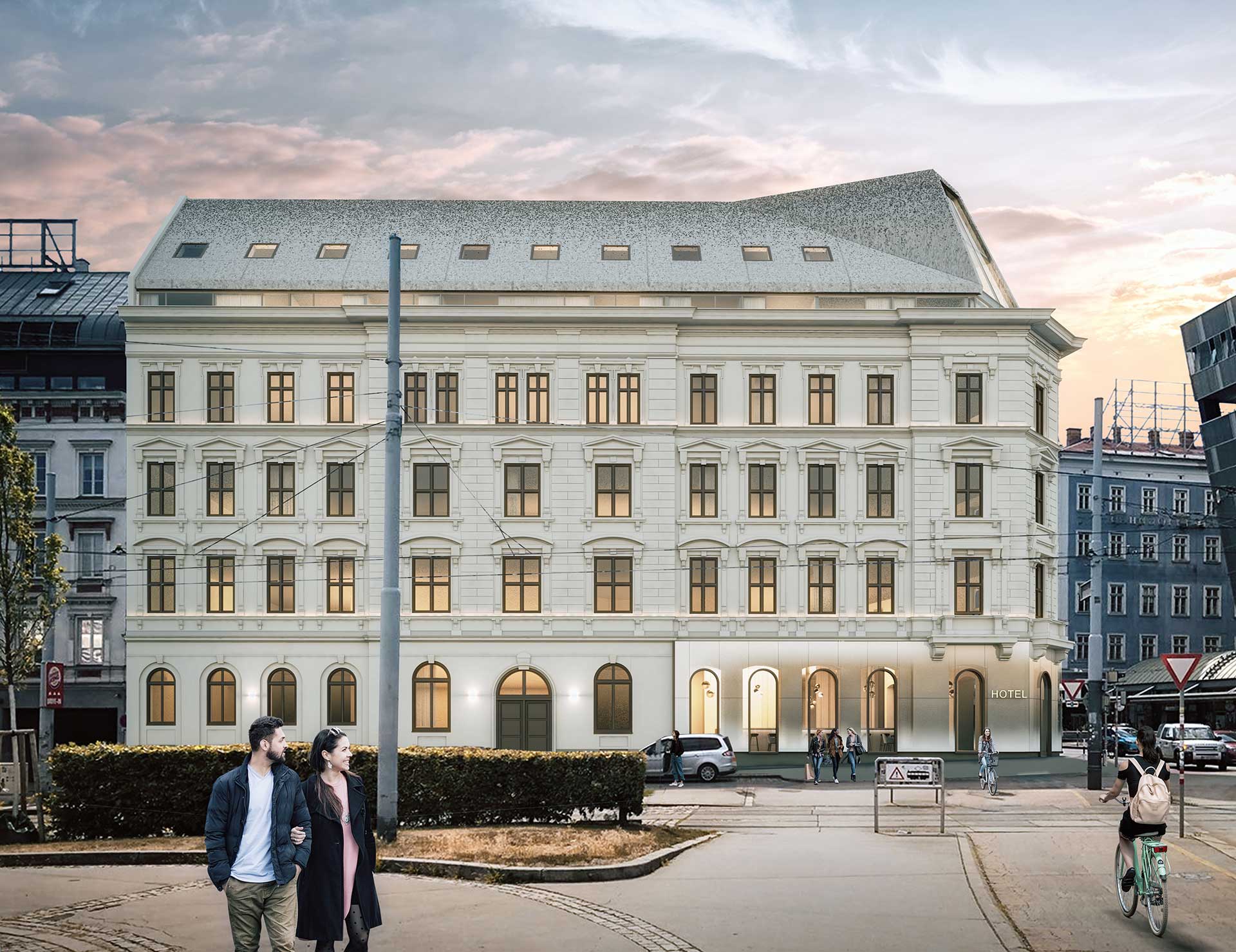

HMG
This wonderful historical building, located on crossroads of two of the most busiest and famous Viennese streets – the “Mariahilfer Straße” and “Mariahilfer Gürtel”, has been repeatedly neglected over the past fifty years. Even worse, the changes which were made weren’t respectful of it’s original character and style.
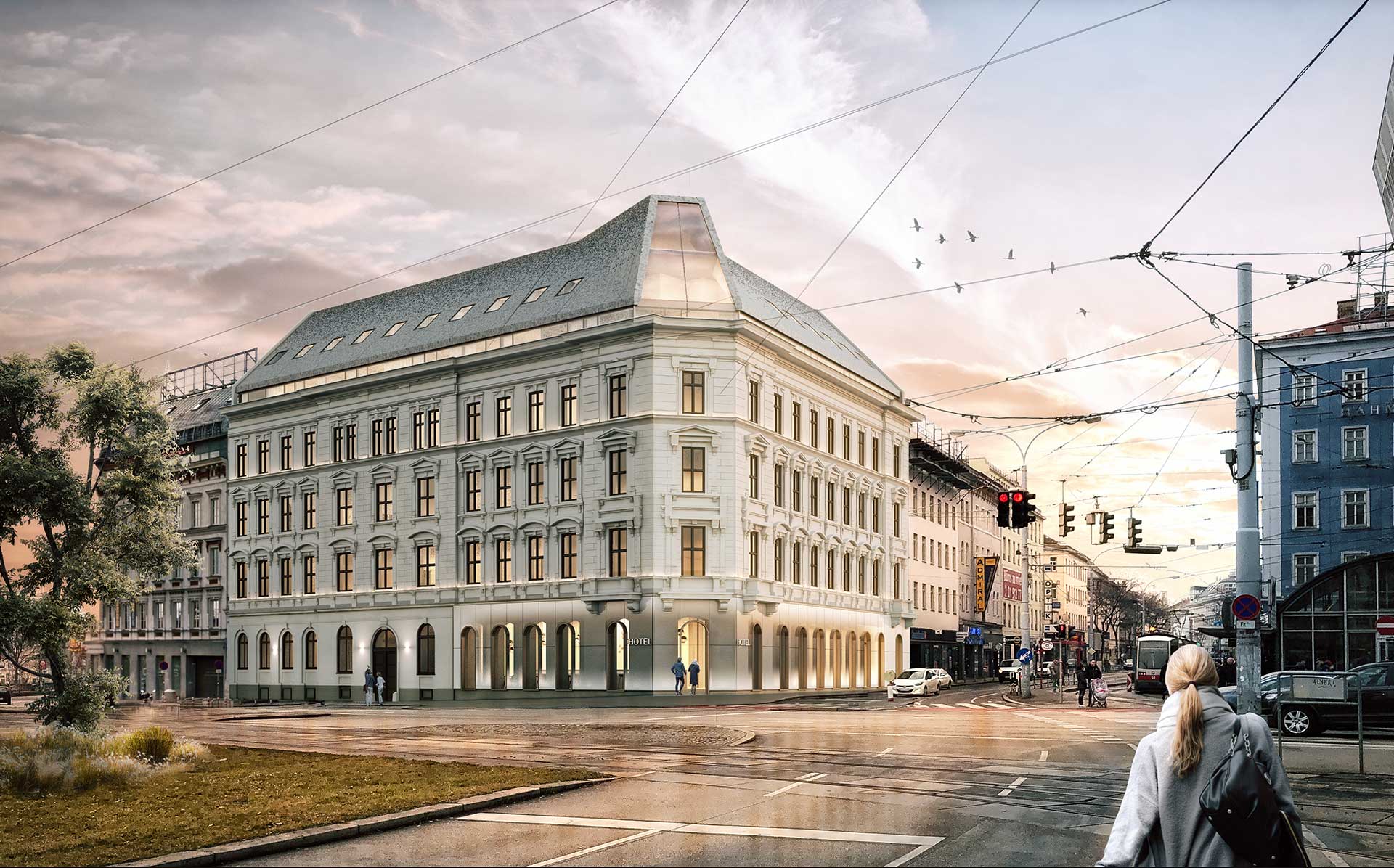
Therefore when we were given the task of converting it into a Hotel we decided to bring it back all its former “glory”. First of all by freeing it of all the new elements which were put on it over the years. The ground floor facade is a contemporary interpretation of the historical facade which used to be there. The roof folds gently over the building while still respecting the symmetry and proportions of the building.
The material palette is subdued and carefully chosen to enhance the character of the existing facade.

Facts
SIZE: 6130 m²
TYPOLOGY: Hospitality
STATUS: Under construction
CLIENT: Fleissner + Partner GmbH
PROJECT ARCHITECT: Andrea Vattovani
PROJECT MANAGER: Mario Keusch
PROJECT TEAM: Laura Chroemecek, Samuel Föger, Johanna Huber, Agnieszka Jeleniewska, Igor Kolonic
3D RENDERINGS: Nonstandard
PROJECT CONSULTANTS: VP3 TR GmbH, Norbert Rabl Ziviltechniker GmbH, TBH Ingenieur GmbH, DI Jürgen Freller ZT GmbH, Paar Gasrtronomiebedarf Gesellschaft m.b.H

