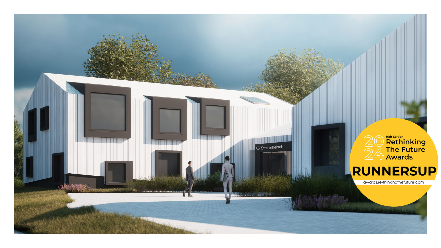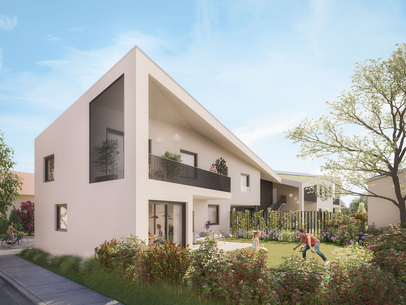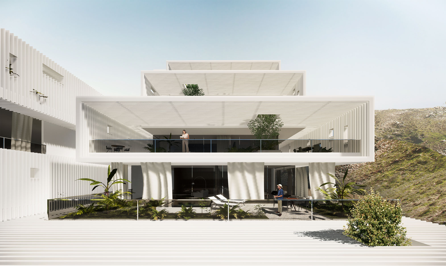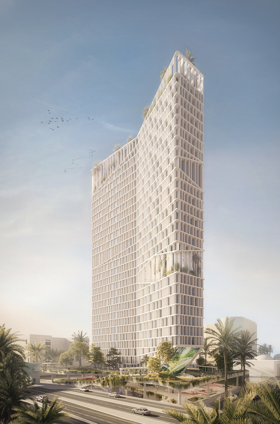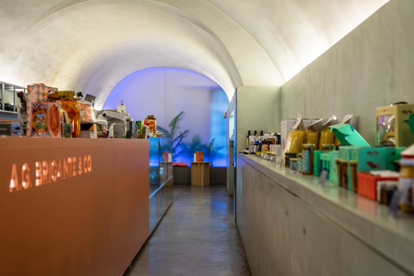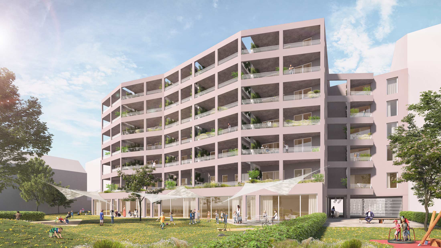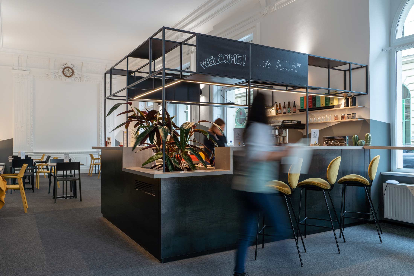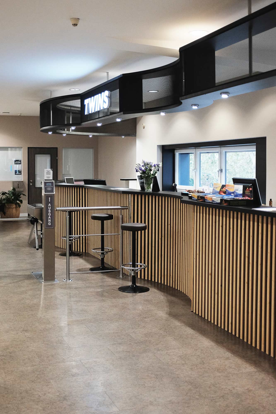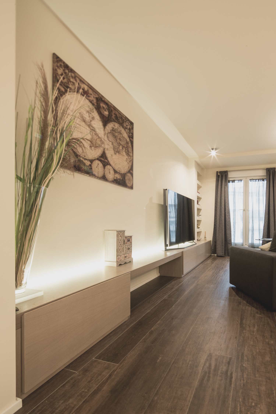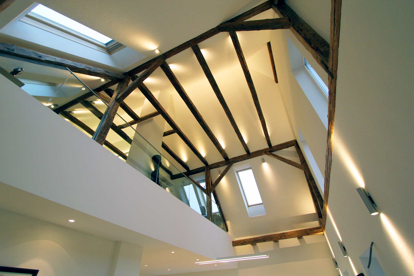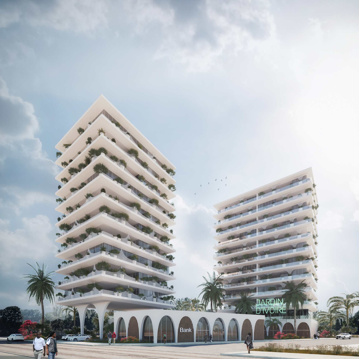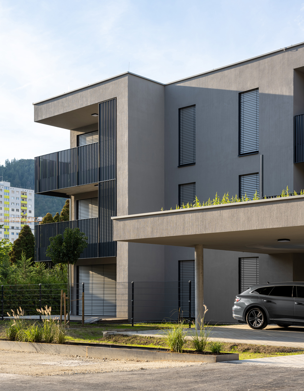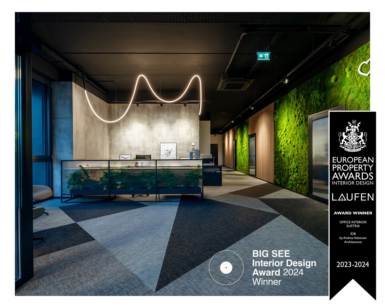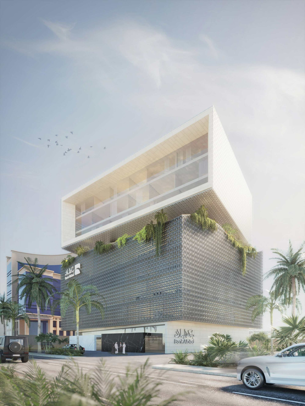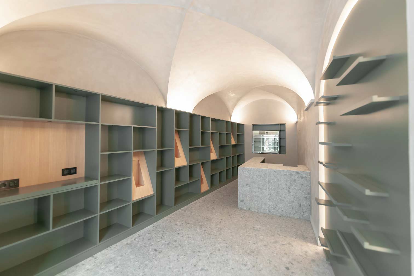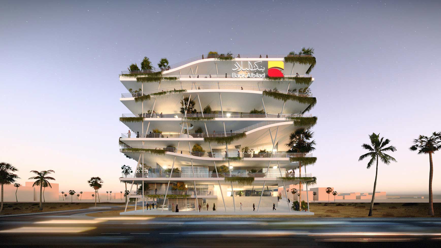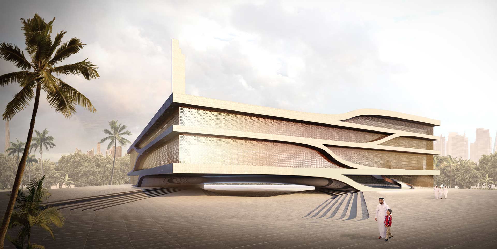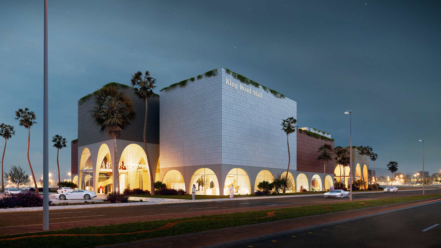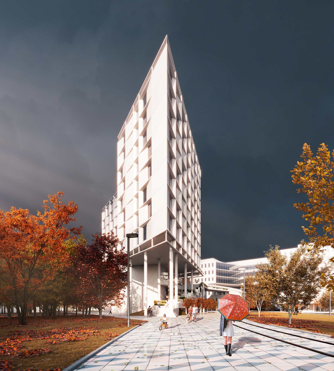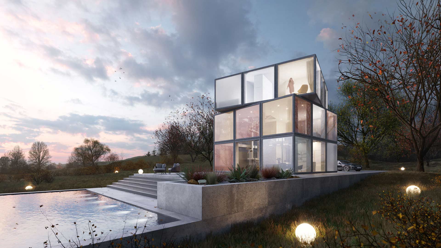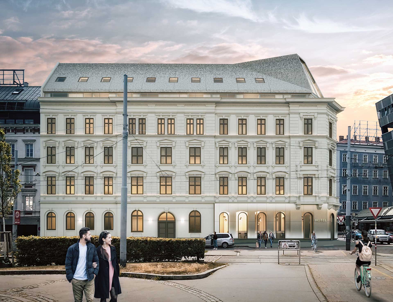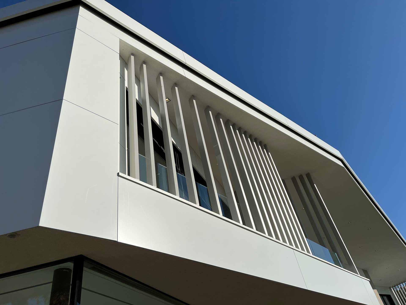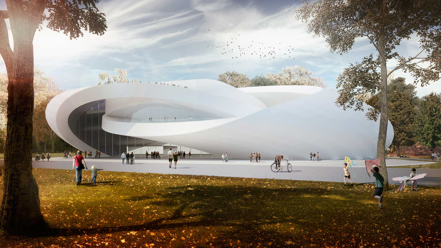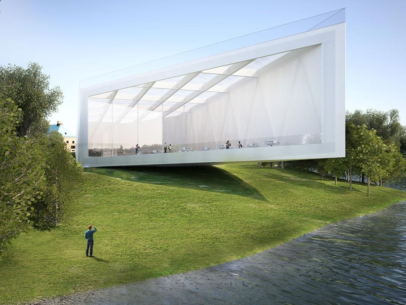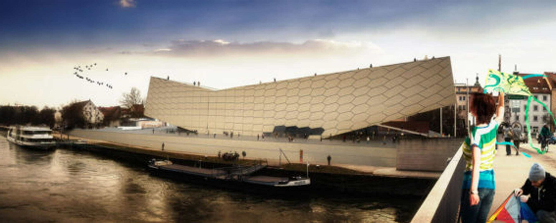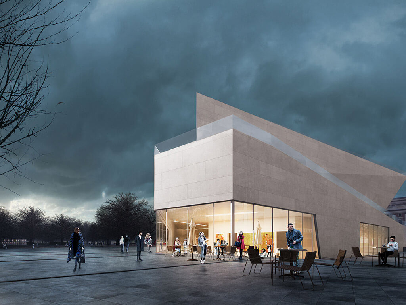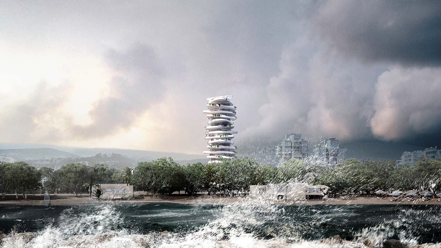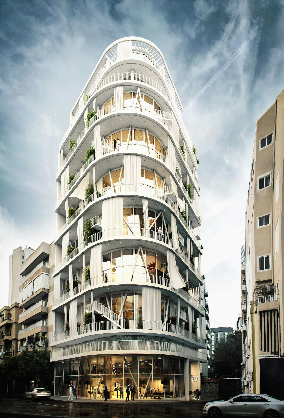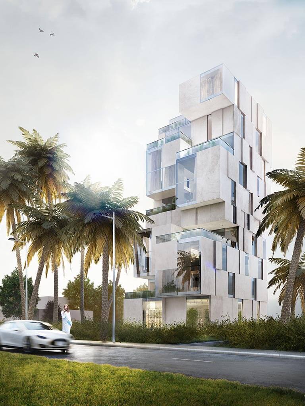
Terra
Cyprus is a beautiful country with rich history, stunning landscape and marvellous beaches. The city of Limassol isn’t any different. But much too often this paradise is disturbed by reckless urban planning decisions.

Terra
Cyprus is a beautiful country with rich history, stunning landscape and marvellous beaches. The city of Limassol isn’t any different. But much too often this paradise is disturbed by reckless urban planning decisions.
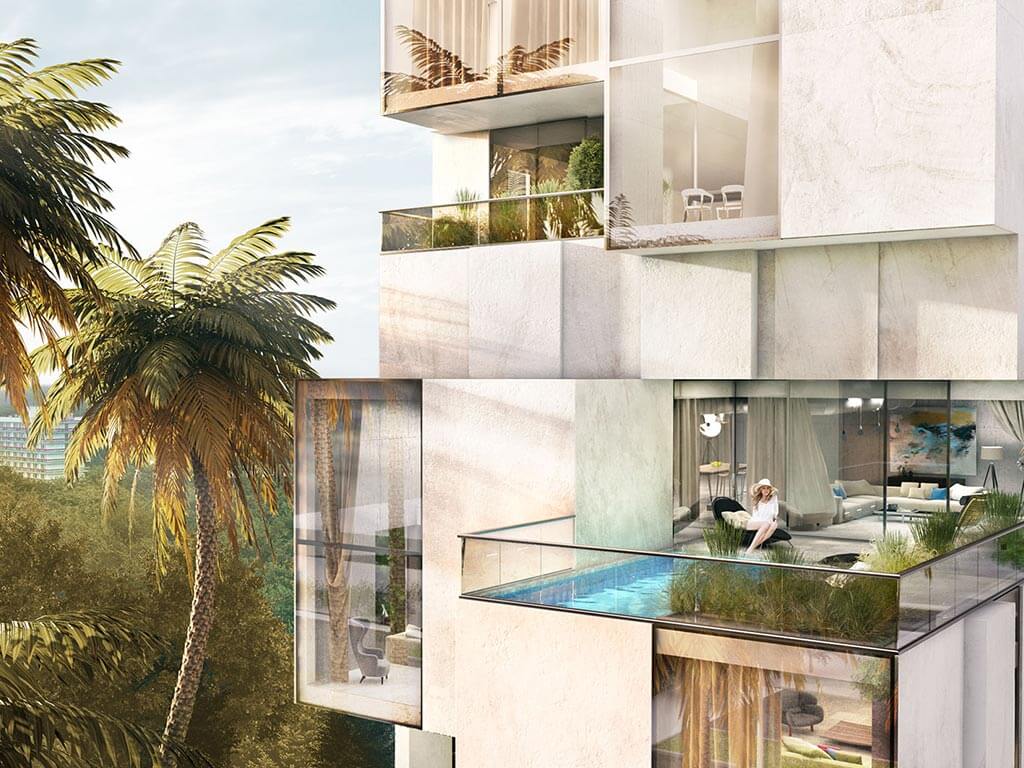
The developers wish was to create a project consisting of spacious apartments with features like sky pools, terrace garden and most importantly great views.
For us at Andrea Vattovani Architecture it is very important to create buildings which relate to their location in every way. In this case, a building tailored specifically for Limassol, a residential building that feels like it has been part of it since always, timeless and beautiful. We always strive to find a connection with the surrounding area, it’s history and culture therefore it seemed appropriate to work with the idea of treating the building like a large piece of stone from the quarry. The limestone has always been a very important material in the region and there have been several quarries close by dating back to ancient greek and roman times. It was the main material used for building a lot of the ancient temples and forts and we wanted to relate to this tradition. By cutting the piece of stone and removing parts of it the final result resembles a sculpture. Obviously the shape is sculpted in a way which
creates terraces, pools, openings and improves the overall quality of the flats in the building.
The building consists of two apartment typologies, a duplex apartment, spreading on two levels and a classical single floor apartment. The two typologies can easily be switched and modified to fit the investor’s preferences and market needs. The terraces are positioned so that each apartment has maximal possible privacy which creates a feeling of living in a house. Every apartment has a pool or a mini pool on the terrace with direct view of the beach. The facade could be made out of various materials which resemble this stone structure.
The ground floor features a spacious retail area with the “Palm plaza” in the front. In the back, the residents have the opportunity to relax in a lounge garden between local olive trees.
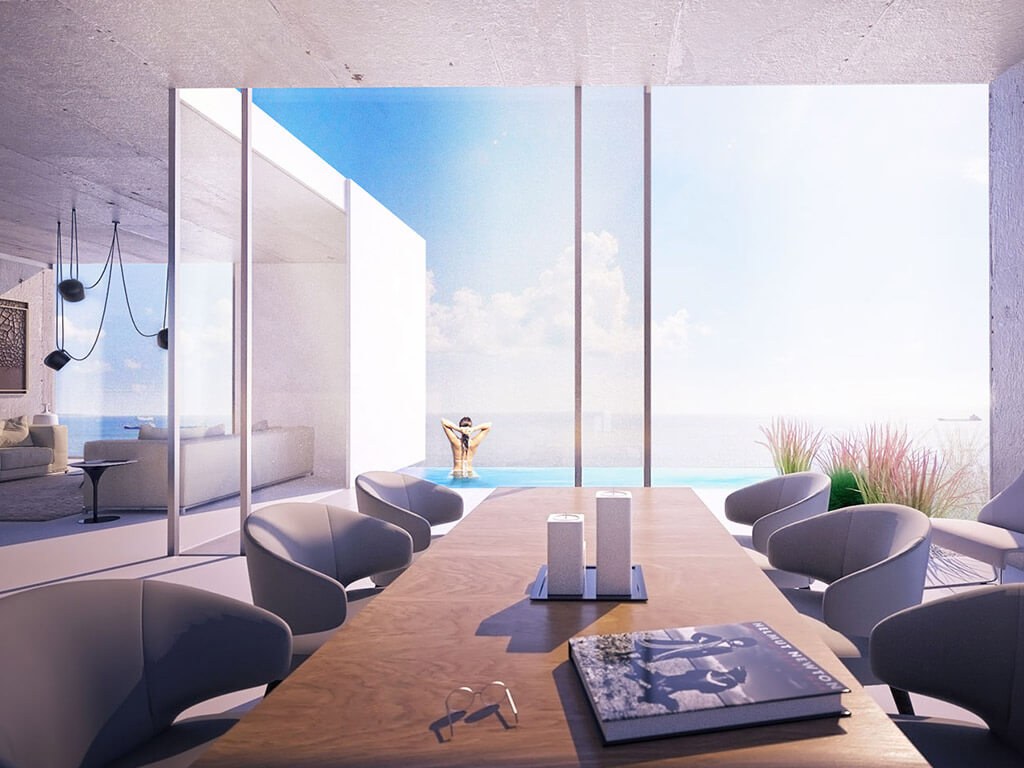
The developers wish was to create a project consisting of spacious apartments with features like sky pools, terrace garden and most importantly great views.
For us at Andrea Vattovani Architecture it is very important to create buildings which relate to their location in every way. In this case, a building tailored specifically for Limassol, a residential building that feels like it has been part of it since always, timeless and beautiful. We always strive to find a connection with the surrounding area, it’s history and culture therefore it seemed appropriate to work with the idea of treating the building like a large piece of stone from the quarry. The limestone has always been a very important material in the region and there have been several quarries close by dating back to ancient greek and roman times. It was the main material used for building a lot of the ancient temples and forts and we wanted to relate to this tradition. By cutting the piece of stone and removing parts of it the final result resembles a sculpture. Obviously the shape is sculpted in a way which
creates terraces, pools, openings and improves the overall quality of the flats in the building.
The building consists of two apartment typologies, a duplex apartment, spreading on two levels and a classical single floor apartment. The two typologies can easily be switched and modified to fit the investor’s preferences and market needs. The terraces are positioned so that each apartment has maximal possible privacy which creates a feeling of living in a house. Every apartment has a pool or a mini pool on the terrace with direct view of the beach. The facade could be made out of various materials which resemble this stone structure.
The ground floor features a spacious retail area with the “Palm plaza” in the front. In the back, the residents have the opportunity to relax in a lounge garden between local olive trees.


Facts
SIZE: 1510 m²
TYPOLOGY: Residential/Mixed-use
CLIENT: The Land / Masharii
PROJECT ARCHITECT: Andrea Vattovani
PROJECT MANAGERS Igor Kolonic
PROJECT TEAM: Laura Chromecek, Mario Keusch, Begoña Torreira Álvarez
3D RENDERINGS: IDDQD Studio & AVA

