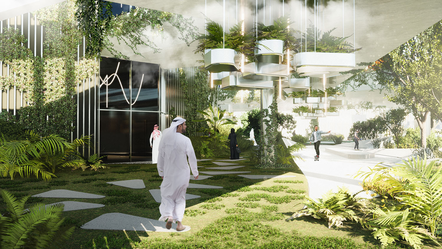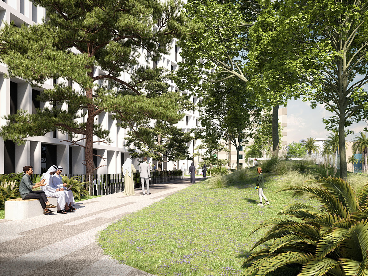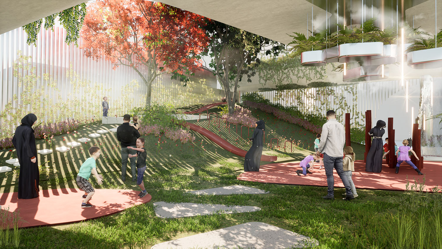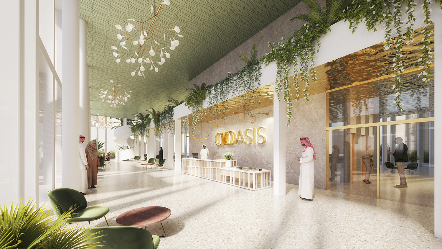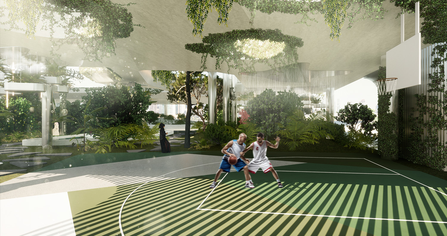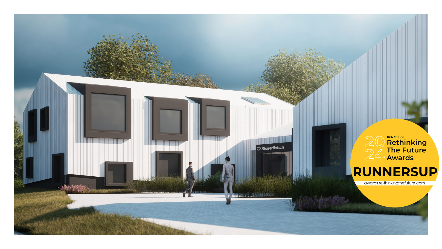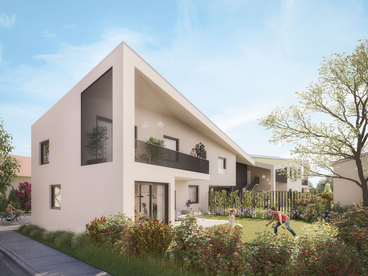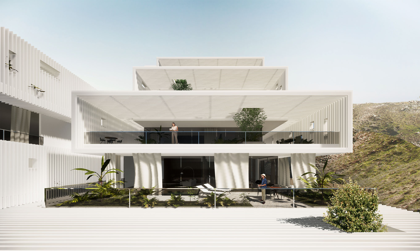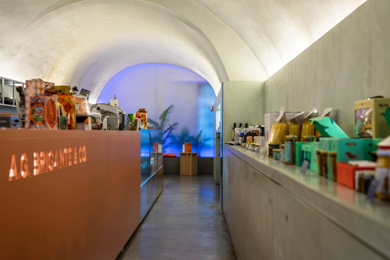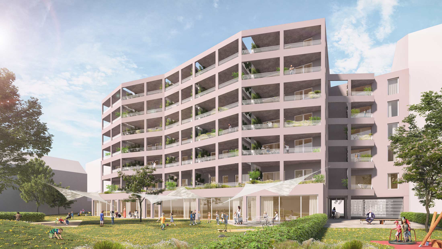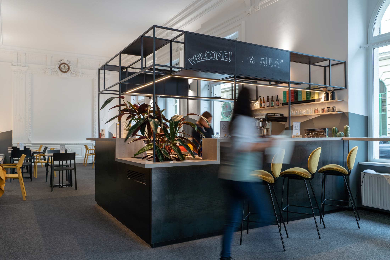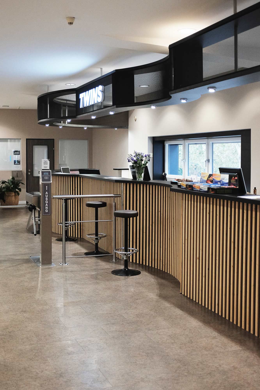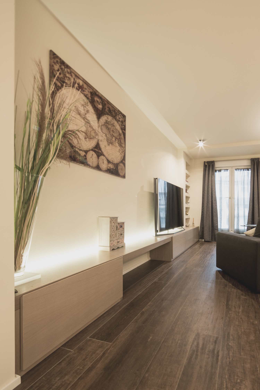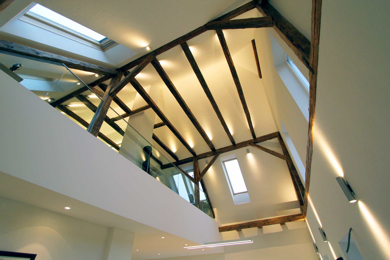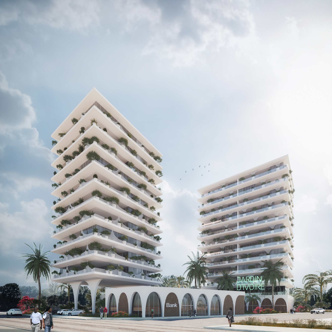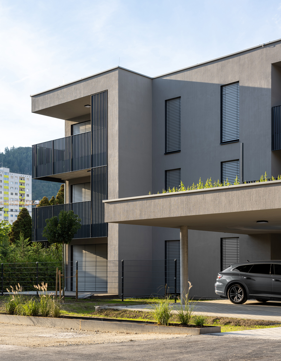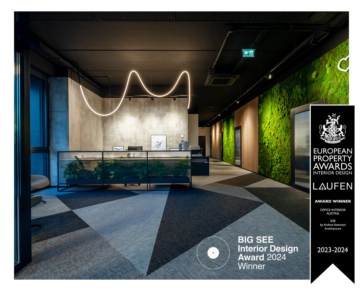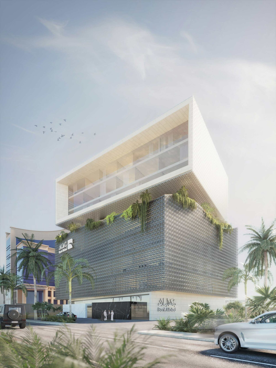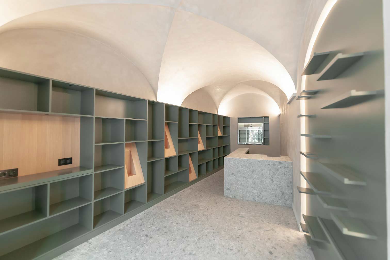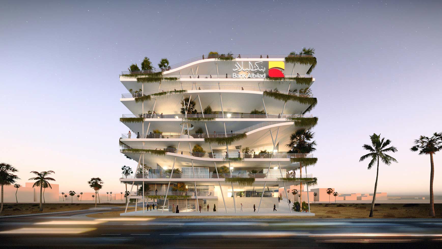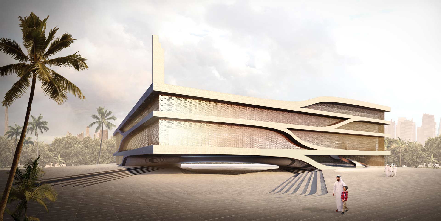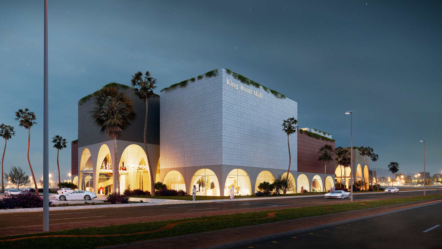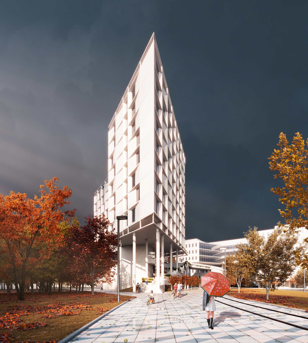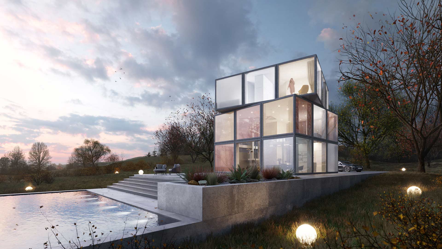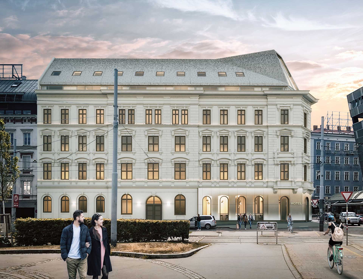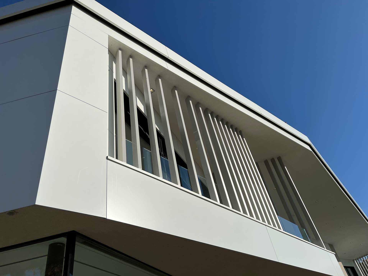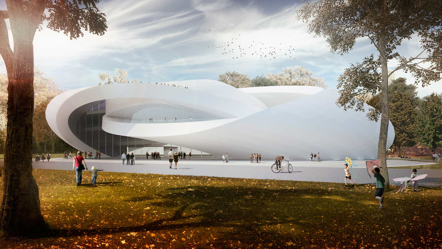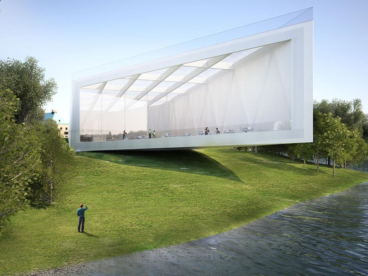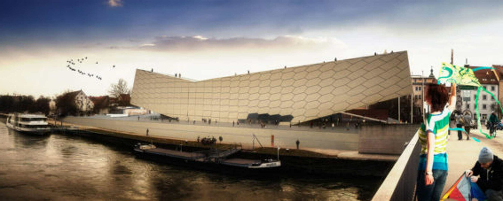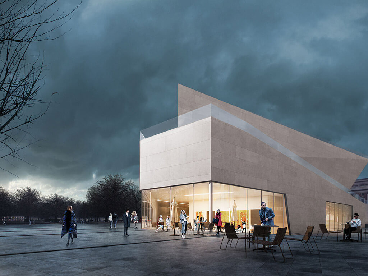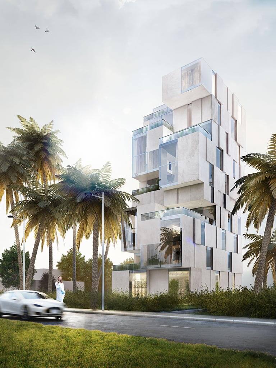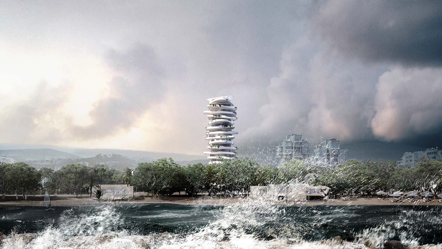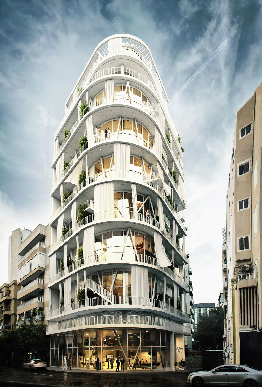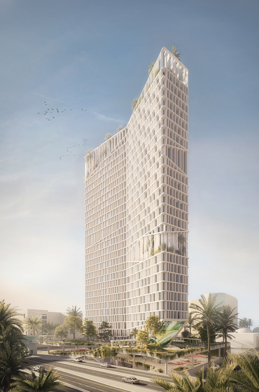
OASIS
Our concept for the OASIS office tower focuses on providing innovative and practical solutions to different challenges. First one being the site itself, located in one of the most prominent streets in Riyadh, the famous King Fahd Road. The site is currently being used as a public park; therefore, our first idea was to integrate as much greenery as possible, but also provide a multi-functional outdoor space, fitting the Vision 2030. Therefore, the ground floor is a hybrid level combining a public park, an outdoor retail experience and even an outdoor theater. Shops, bars, restaurants, sitting and entertainment areas, you can find it all in the Oasis Tower.

OASIS
Our concept for the OASIS office tower focuses on providing innovative and practical solutions to different challenges. First one being the site itself, located in one of the most prominent streets in Riyadh, the famous King Fahd Road. The site is currently being used as a public park; therefore, our first idea was to integrate as much greenery as possible, but also provide a multi-functional outdoor space, fitting the Vision 2030. Therefore, the ground floor is a hybrid level combining a public park, an outdoor retail experience and even an outdoor theater. Shops, bars, restaurants, sitting and entertainment areas, you can find it all in the Oasis Tower.
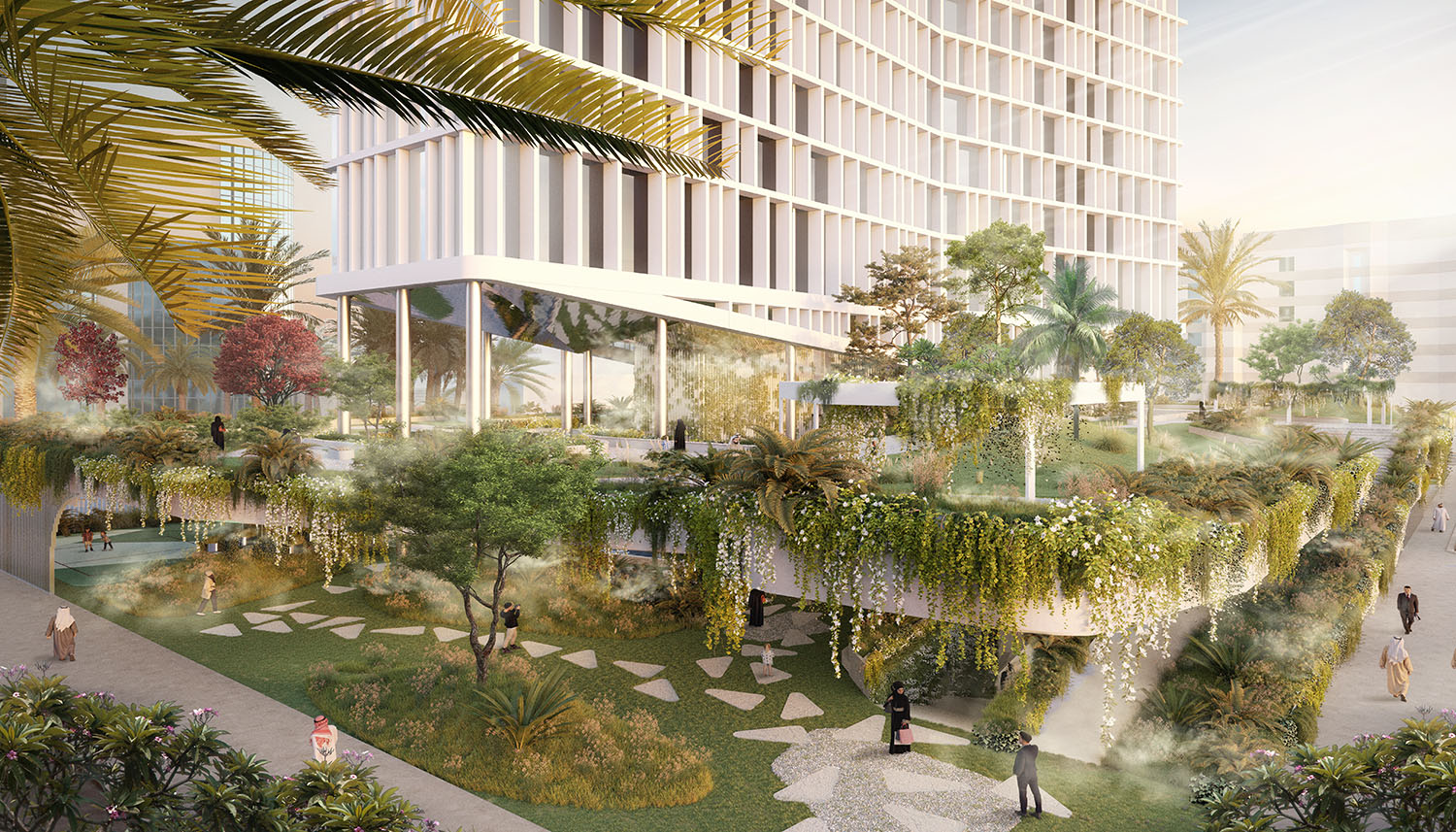
The building form follows the main road next to it – the King Fahd road which has a NW-SE direction. With sustainability in mind it was decided quite early that we don’t want to create another glass tower unsuitable for the climate. Therefore our building form reacts both to the exisiting urban situation as well as the climate conditions. The building slab folds in the middle to open up to the street thus creating a plaza in front. Public functions like, green-space or retail can occupy the ground floor, while the upper floors are rerserved for office spaces. The office floors also feature a sky garden as well as a green rooftop.
The building orientation and form have positive affects on the micro-climate in the building. The south facing facade is minimzed thus reducing overheating. Furthermore, the depth of the building envelope/facade (fiber-concrete panels) creates shade, and blocks direct sun from every direction. This creates a passive way of reducing overheating and controlling the building temperature without over-using the hvac system. The ground floor can either be developed as a public plaza with retail space, playgrounds and public event space or a park, spreading across two levels. A combination of both is possible as well. The greenery and the “floating park” provide shade and reduce the temperature, making it possible to spend the time outside regardless of the hot weather.
The building itself, reacts to the surrounding area, and opens to the plaza facing the King Fahd Road. The lobby of the building is a welcoming space, connected to one of the pavilions in the park. It is a highly flexible space, which can function as a separate lounge or a bar as well as be part of the restaurant located in the pavilion in the front. The interior color palette reflects the intention of bringing the greenery inside. Natural materials, such as stone, wood and plants being the essential part of it while the door frames and lighting fixtures are accentuated in gold. One central core stretches through all 30 floors and the basement level. The remaining space allows for a variety of layouts, according to the tenant’s needs, since all service functions are already integrated into the core – service shafts, elevators, fire-escapes and toilettes. Therefore, each floor can be used as one big flowing space, or be split up in up to 4 smaller office spaces if desired. Three of the floors can function as multi-purpose floors for meetings with a sky garden. Moreover there are two floors which are merged together as a multi-purpose conference center. With flexible separating walls, it can easily be adjusted to fit a conference, a fair, an exhibition or any other type of event. Finally, the top floors of the building feature a sky-bar/restaurant with terraced-gardens offering a magnificent view of the Kingdom Centre.
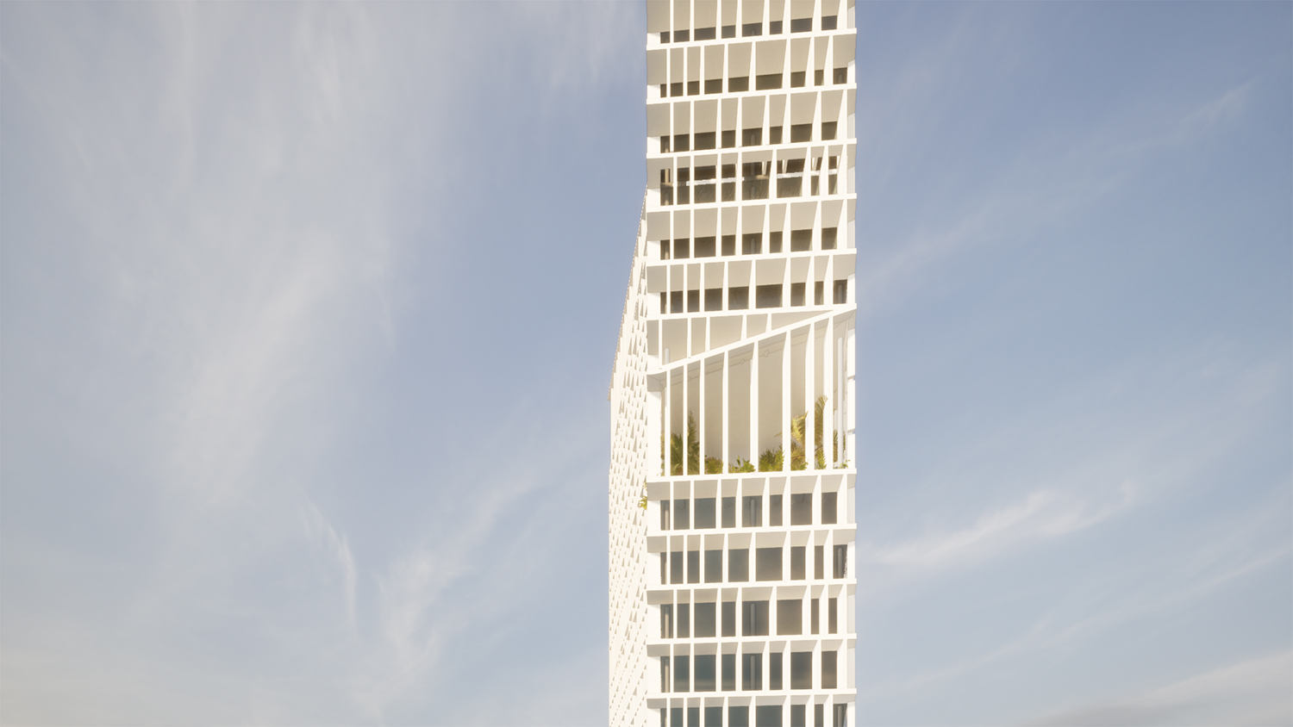
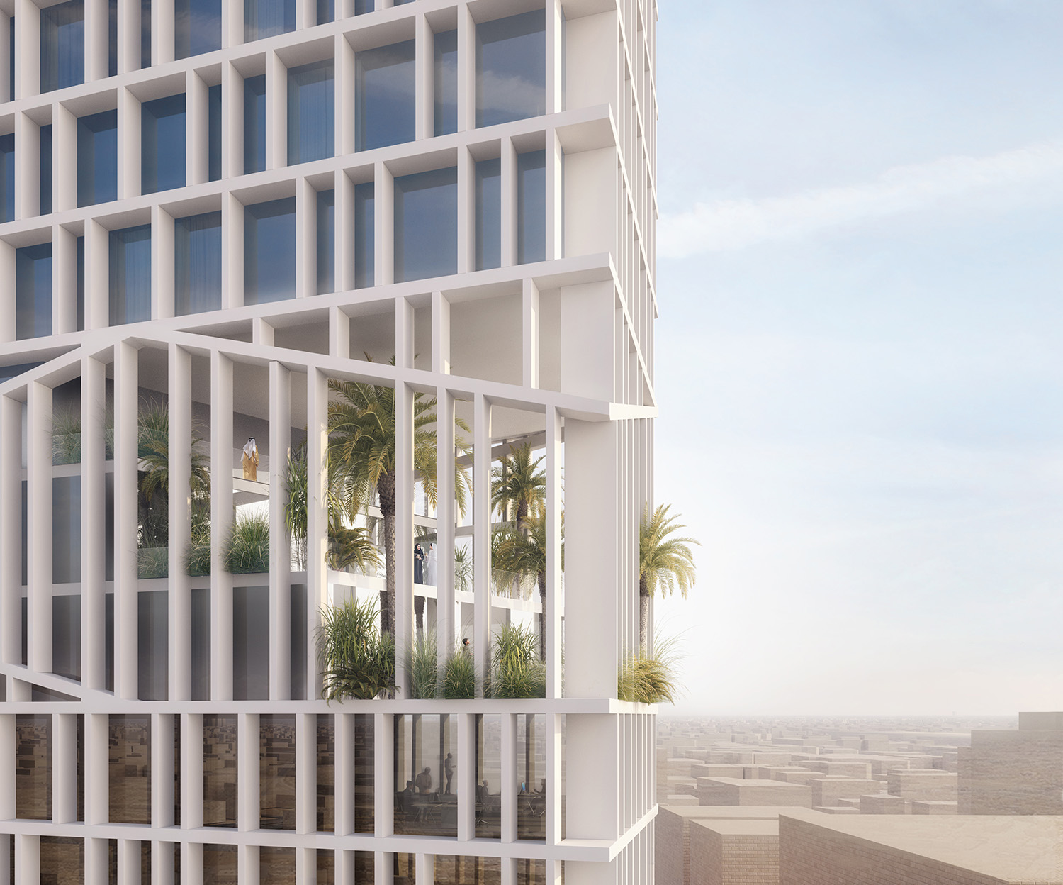
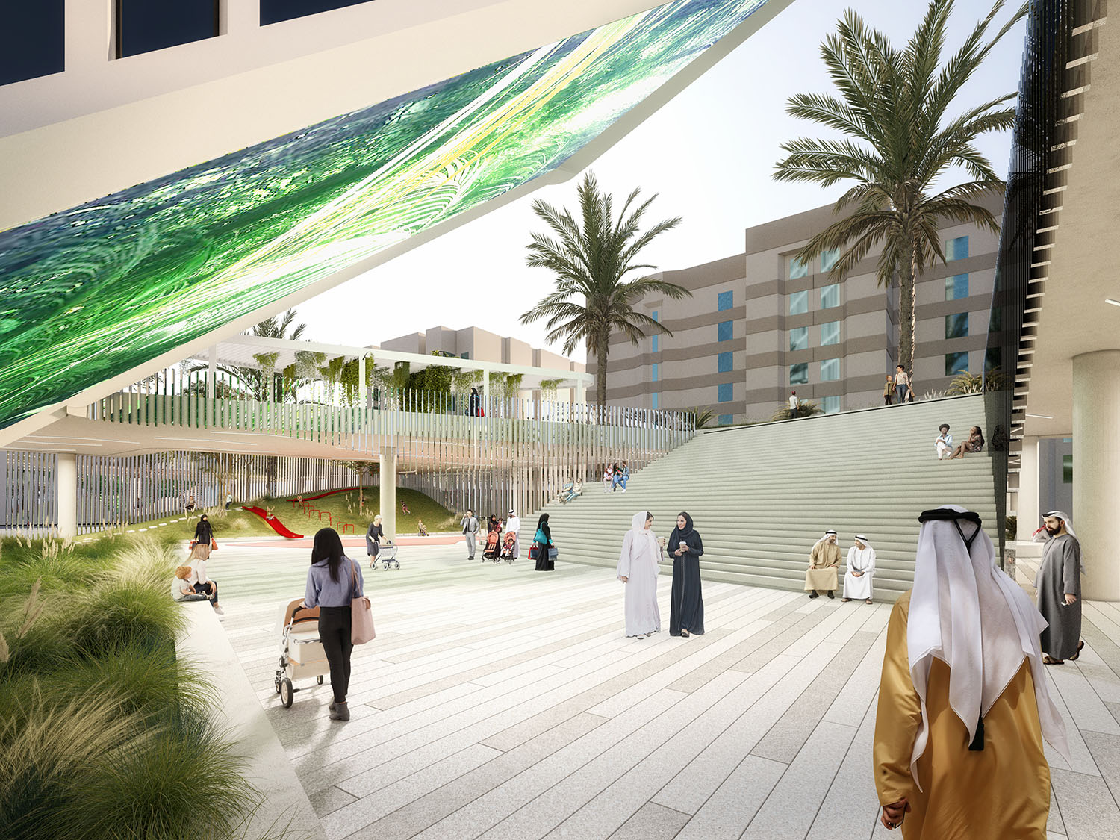
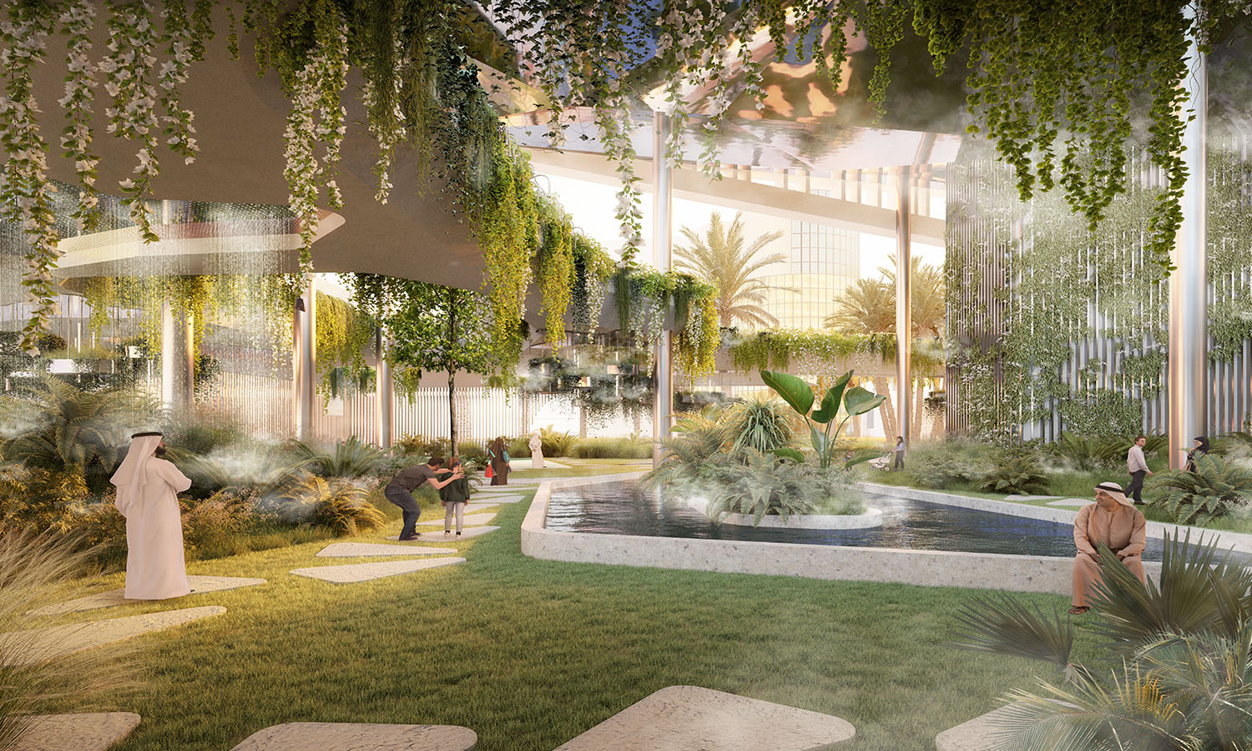
The building form follows the main road next to it – the King Fahd road which has a NW-SE direction. With sustainability in mind it was decided quite early that we don’t want to create another glass tower unsuitable for the climate. Therefore our building form reacts both to the exisiting urban situation as well as the climate conditions. The building slab folds in the middle to open up to the street thus creating a plaza in front. Public functions like, green-space or retail can occupy the ground floor, while the upper floors are rerserved for office spaces. The office floors also feature a sky garden as well as a green rooftop.
The building orientation and form have positive affects on the micro-climate in the building. The south facing facade is minimzed thus reducing overheating. Furthermore, the depth of the building envelope/facade (fiber-concrete panels) creates shade, and blocks direct sun from every direction. This creates a passive way of reducing overheating and controlling the building temperature without over-using the hvac system. The ground floor can either be developed as a public plaza with retail space, playgrounds and public event space or a park, spreading across two levels. A combination of both is possible as well. The greenery and the “floating park” provide shade and reduce the temperature, making it possible to spend the time outside regardless of the hot weather.
The building itself, reacts to the surrounding area, and opens to the plaza facing the King Fahd Road. The lobby of the building is a welcoming space, connected to one of the pavilions in the park. It is a highly flexible space, which can function as a separate lounge or a bar as well as be part of the restaurant located in the pavilion in the front. The interior color palette reflects the intention of bringing the greenery inside. Natural materials, such as stone, wood and plants being the essential part of it while the door frames and lighting fixtures are accentuated in gold. One central core stretches through all 30 floors and the basement level. The remaining space allows for a variety of layouts, according to the tenant’s needs, since all service functions are already integrated into the core – service shafts, elevators, fire-escapes and toilettes. Therefore, each floor can be used as one big flowing space, or be split up in up to 4 smaller office spaces if desired. Three of the floors can function as multi-purpose floors for meetings with a sky garden. Moreover there are two floors which are merged together as a multi-purpose conference center. With flexible separating walls, it can easily be adjusted to fit a conference, a fair, an exhibition or any other type of event. Finally, the top floors of the building feature a sky-bar/restaurant with terraced-gardens offering a magnificent view of the Kingdom Centre.


Facts
SIZE: 43000 m²
TYPOLOGY: Offices/Retail/Public Space
STATUS: On Hold
CLIENT: AVORIS Middle East
PROJECT ARCHITECT: Andrea Vattovani
PROJECT MANAGERS: Igor Kolonic
PROJECT TEAM: Mario Keusch, Laura Chromecek, Laurenz Neuhauser
RENDERINGS: Nonstandard & AVA



