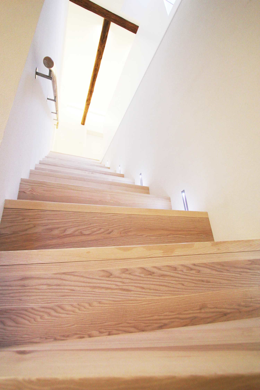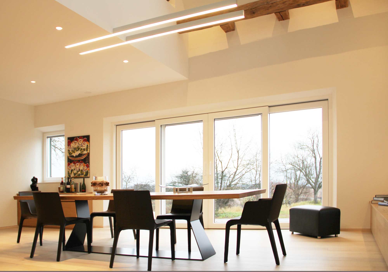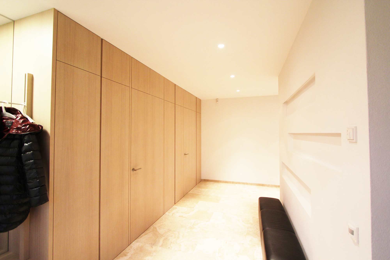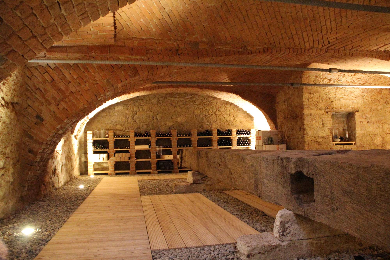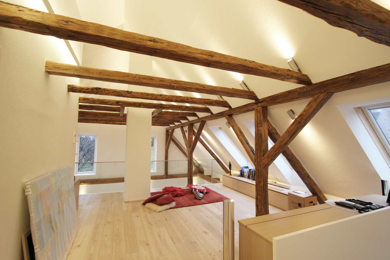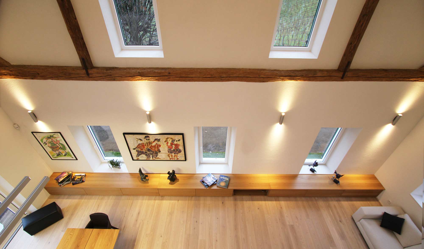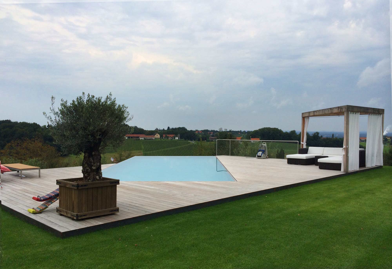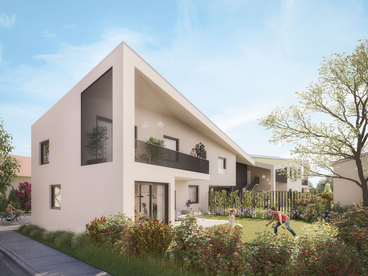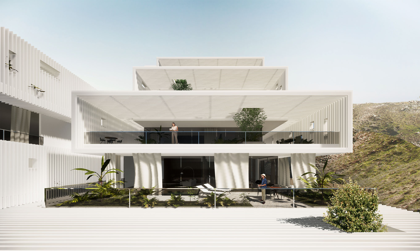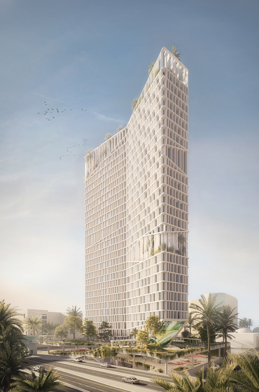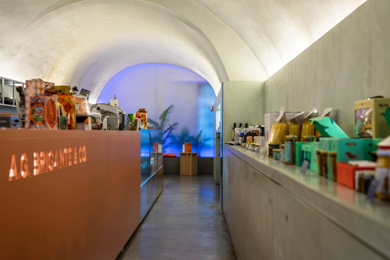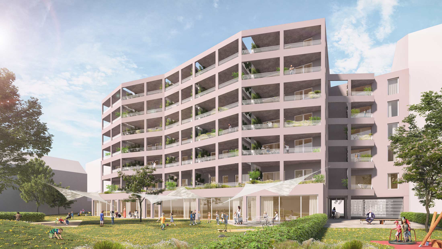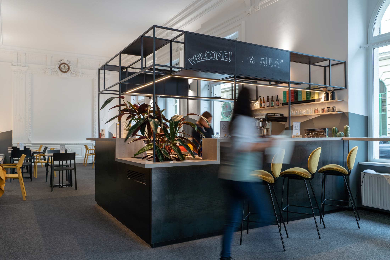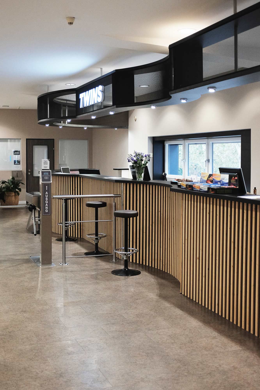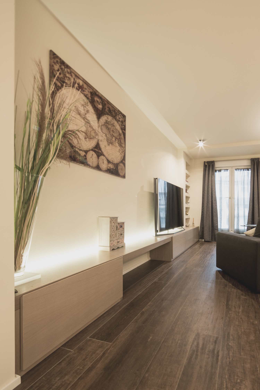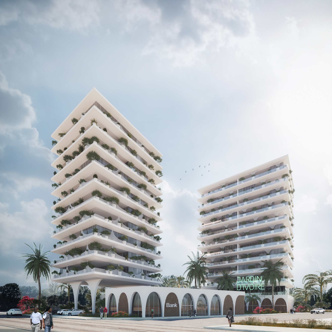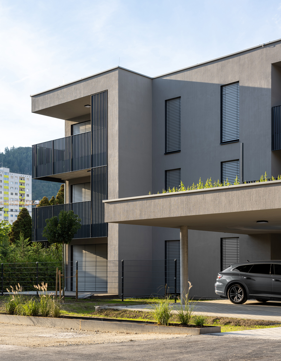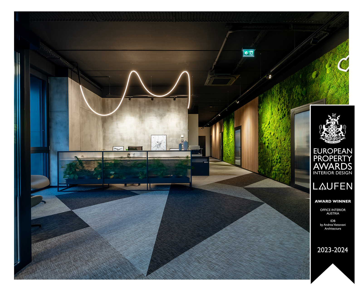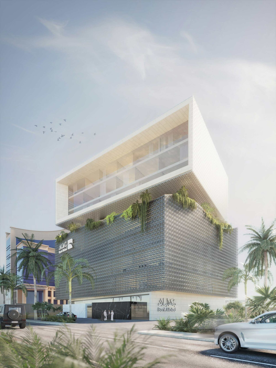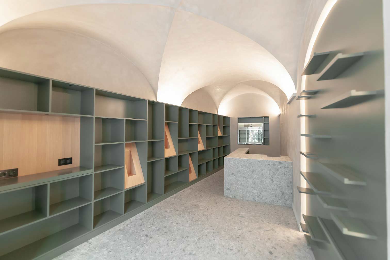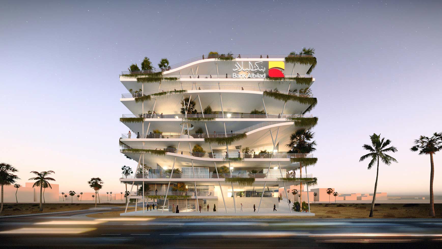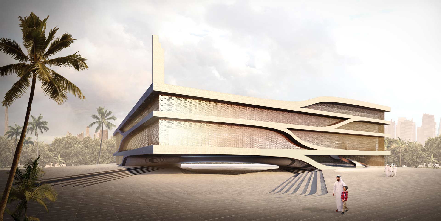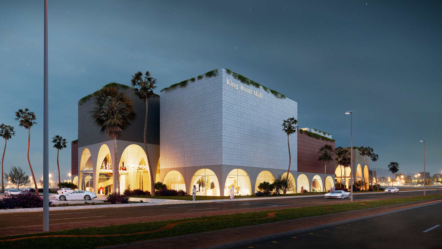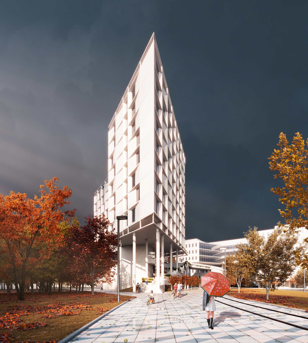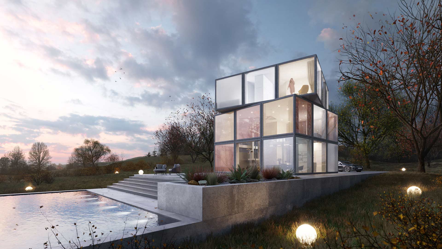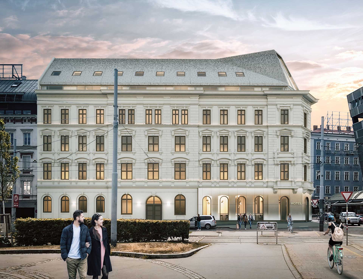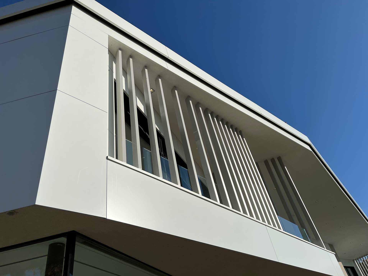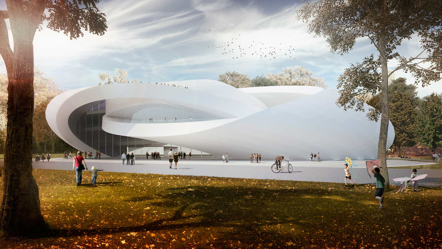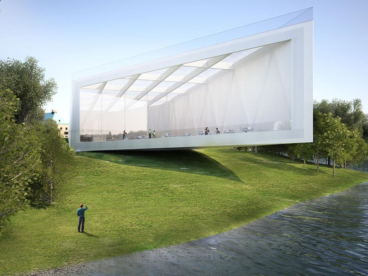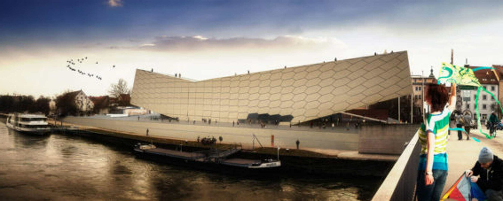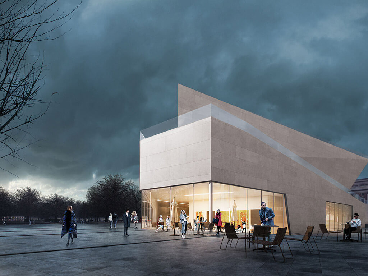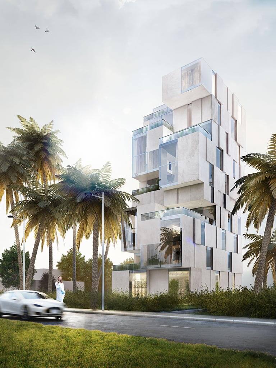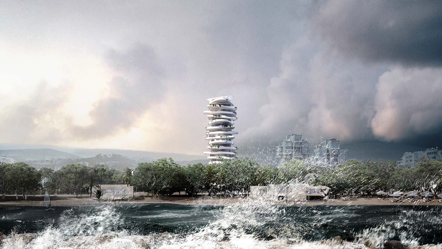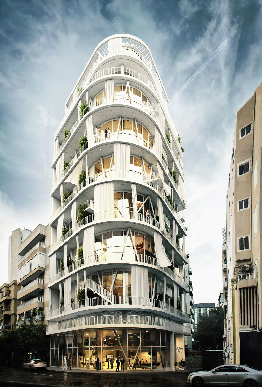G-Farm
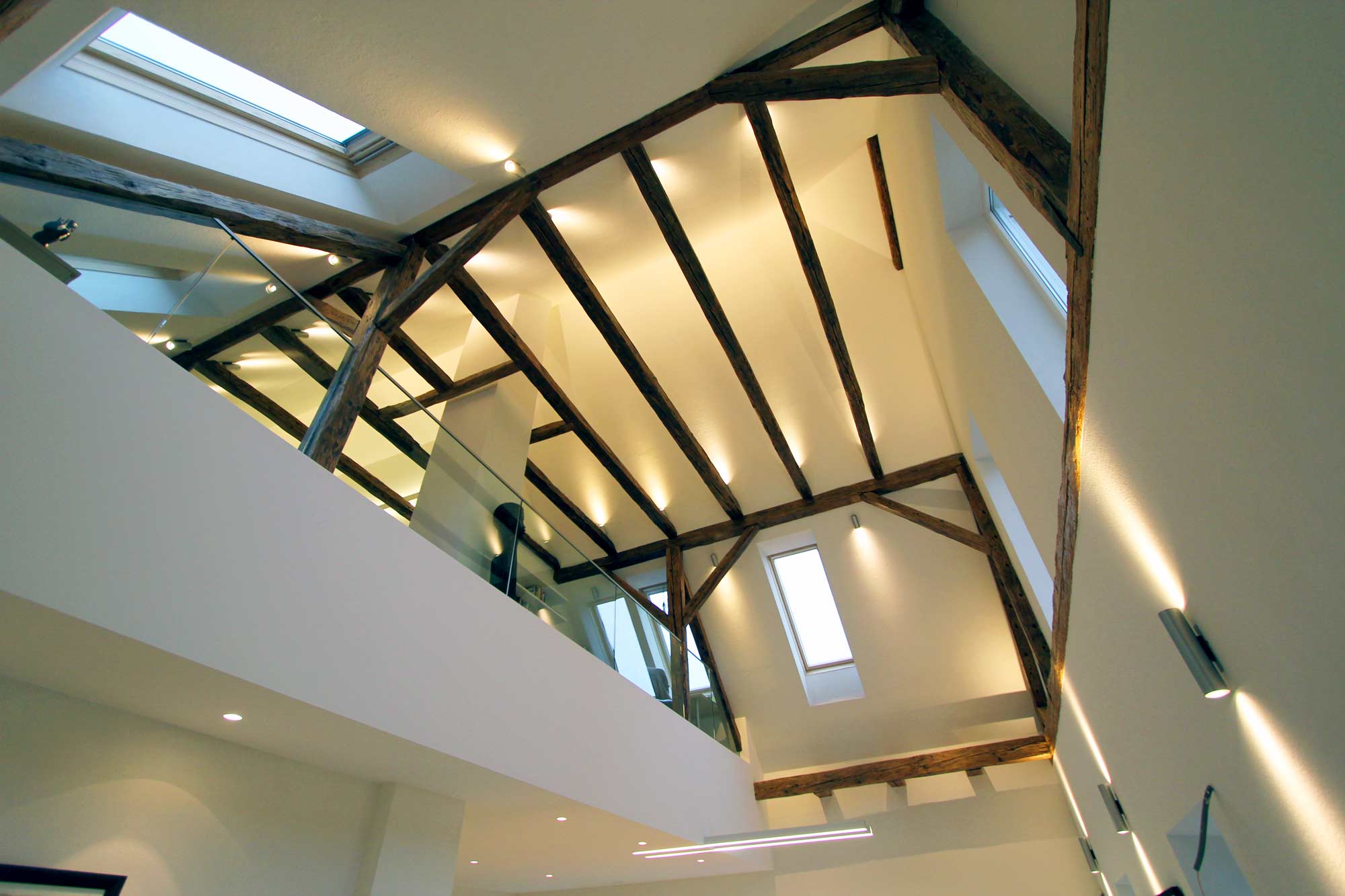

G-Farm
In a beautiful country side of the south of Styria, well known for the great white wines, we got the commision to convert a beautiful old farmhouse from 1838 into a modern home. The house conrversion was strictly controlled by the local authority which has a council of architects for this kind of cases in order to preserve the old buildings in best possible way. For it was clear from the beginning that we want to preserve as much as possible from the old, existing strucute and even bring it forward and show its beauty in the new space.
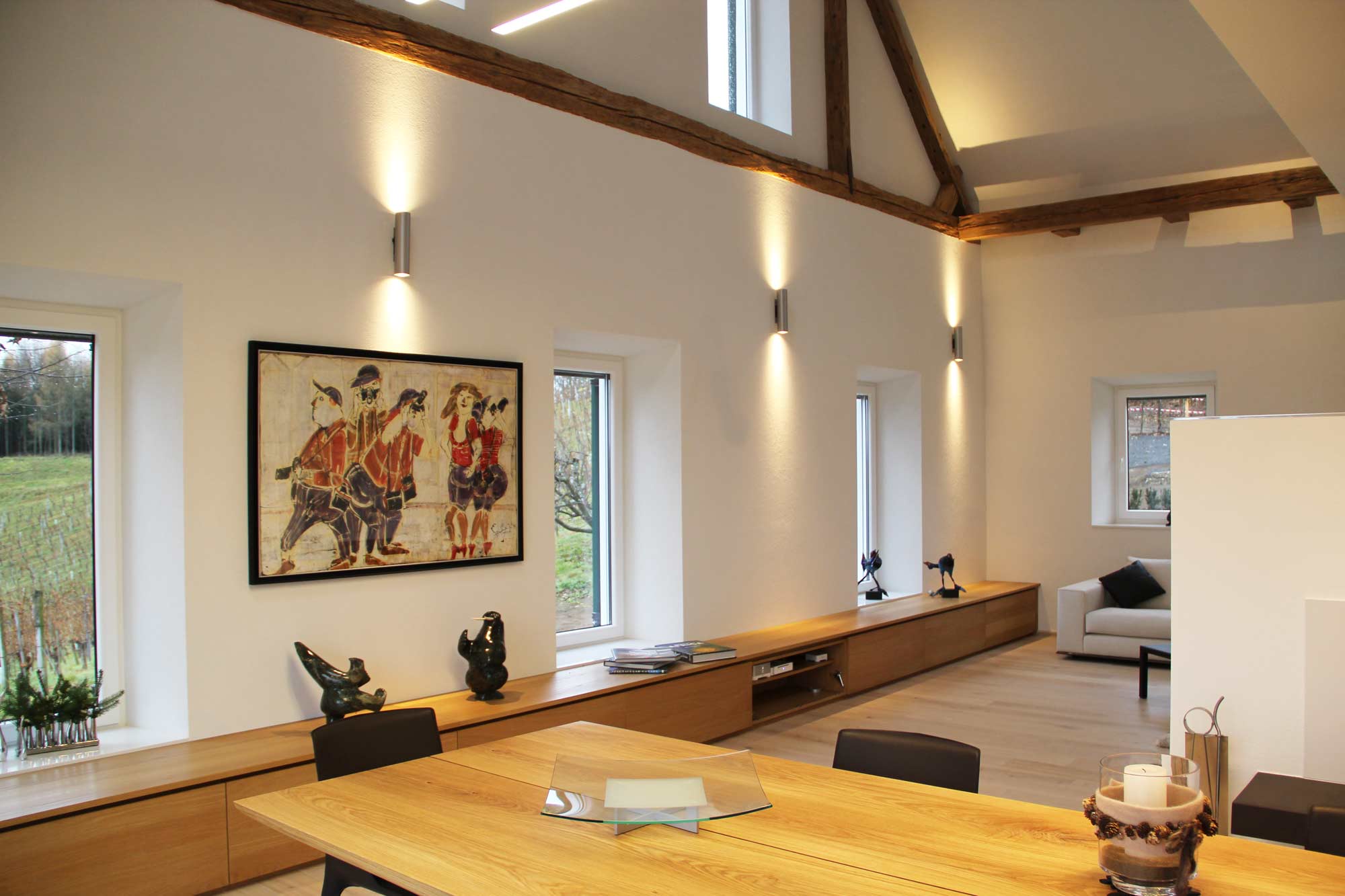
There are only two minor changes made on the facade firstly large living room window and second the big dormer of the upper floor in order to bring a lot of light inside. The upper floor has also been reduced in order to creat a double height in the living room and show the ceiling i.e. old rooftop beams. The cellar, which was until now used exclusively as storage space, has been converted into a wine cellar with a wine tasting area made out af an old wine-press. From the outside the house still retained its initial character but from the inside it has been completely adapted to the mdoern lifestyle without damagng the wonderful historical elements of the building.
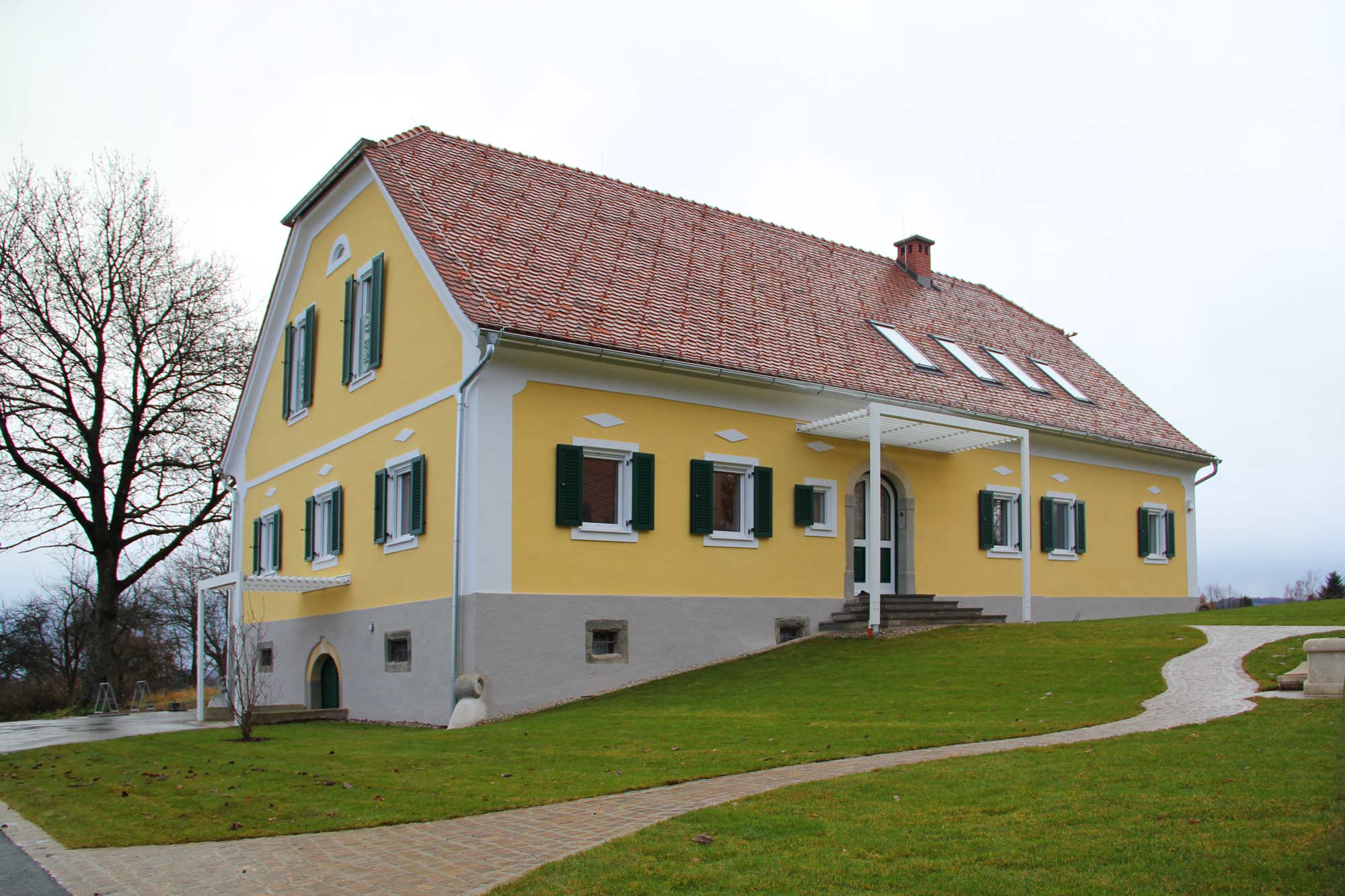
Facts
SIZE: 550 m²
TYPOLOGY: Residential
STATUS: Complete
CLIENT: Private
PROJECT ARCHITECT: Andrea Vattovani
PROJECT MANAGERS: Mario Keusch
PHOTOGRAPHER: Mario Keusch
