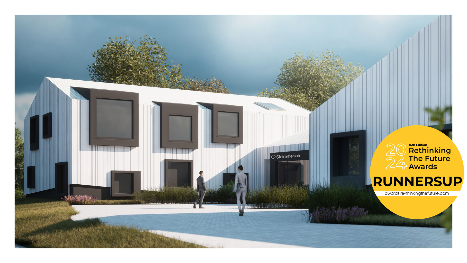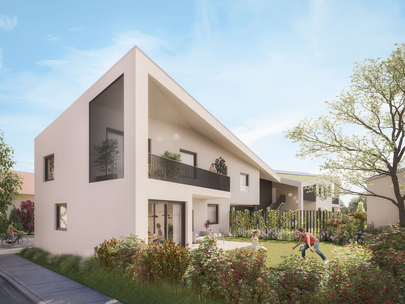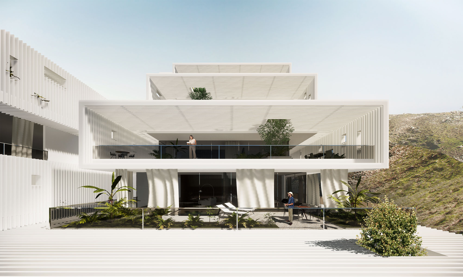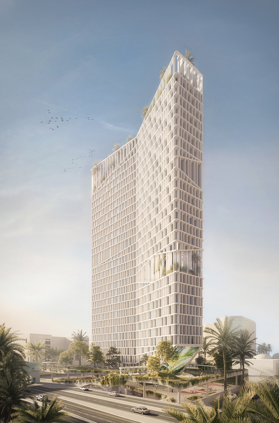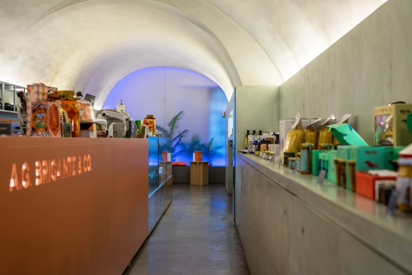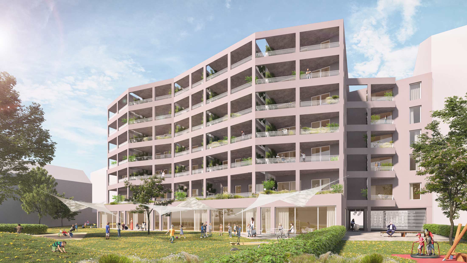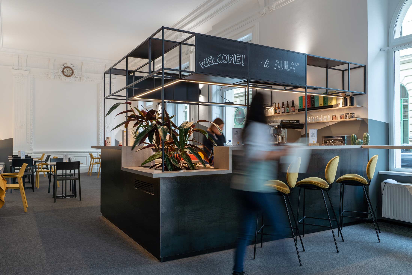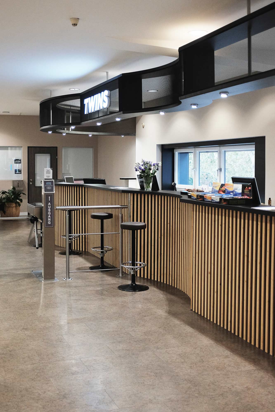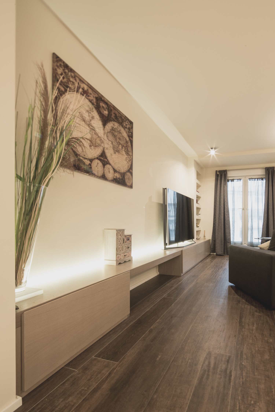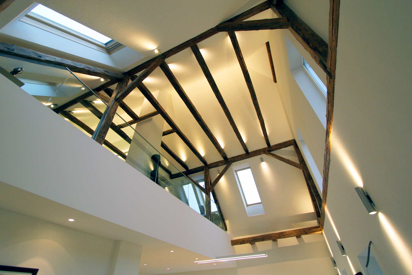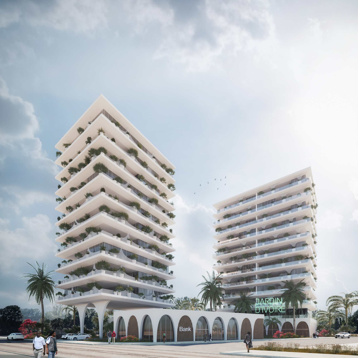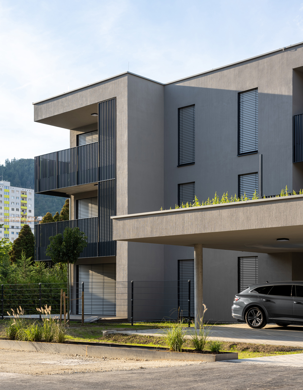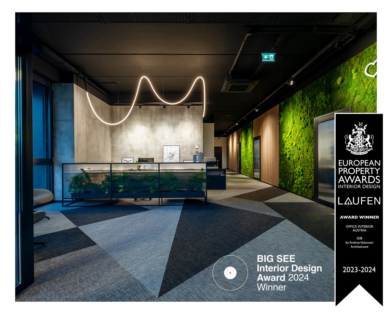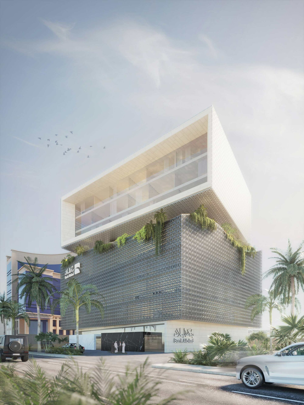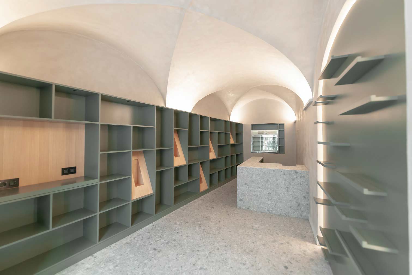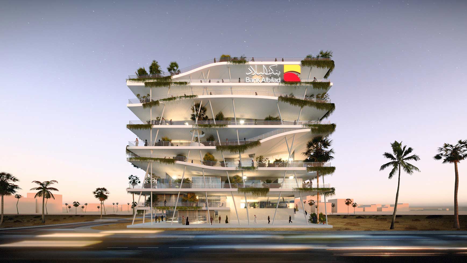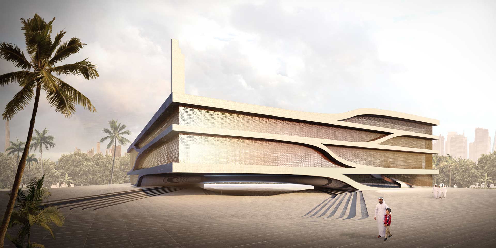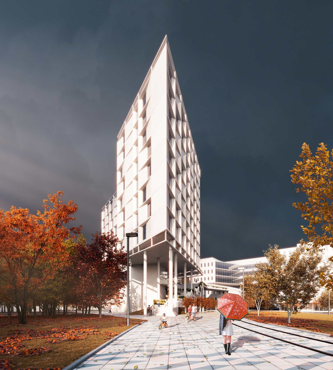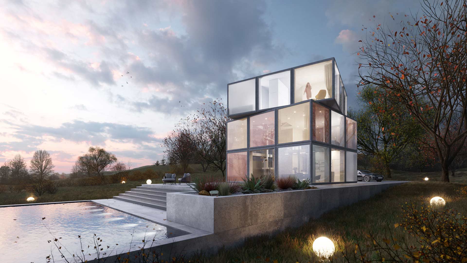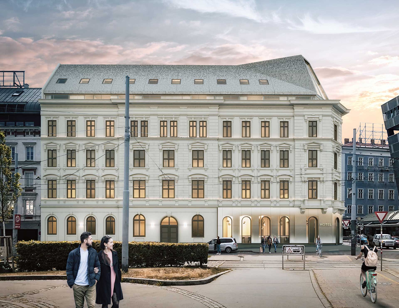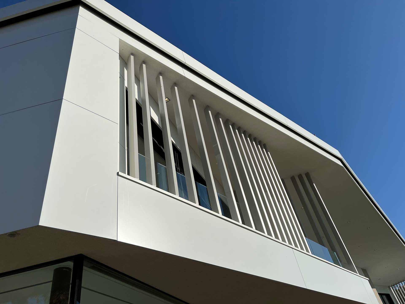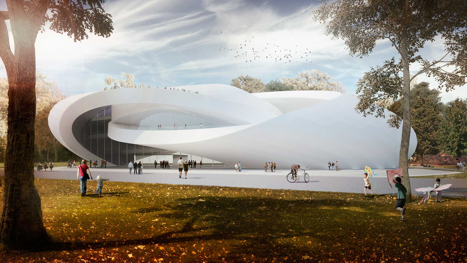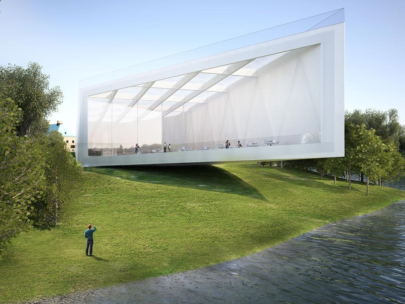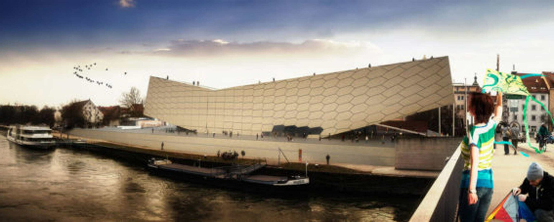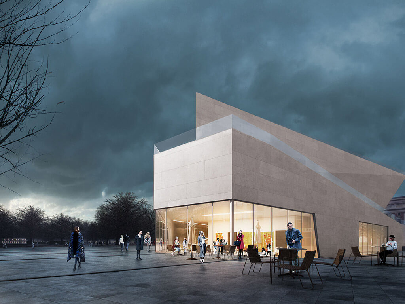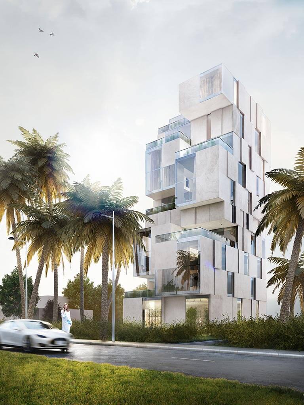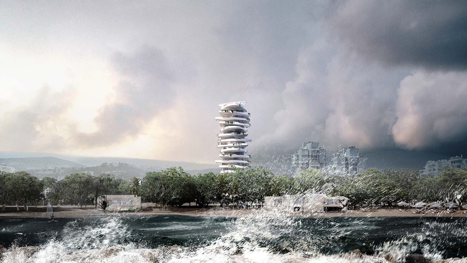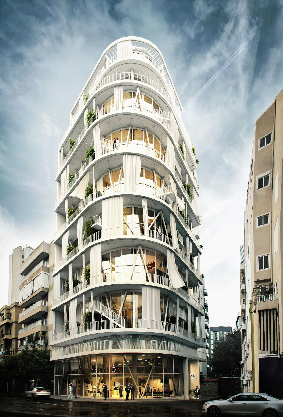Cayan
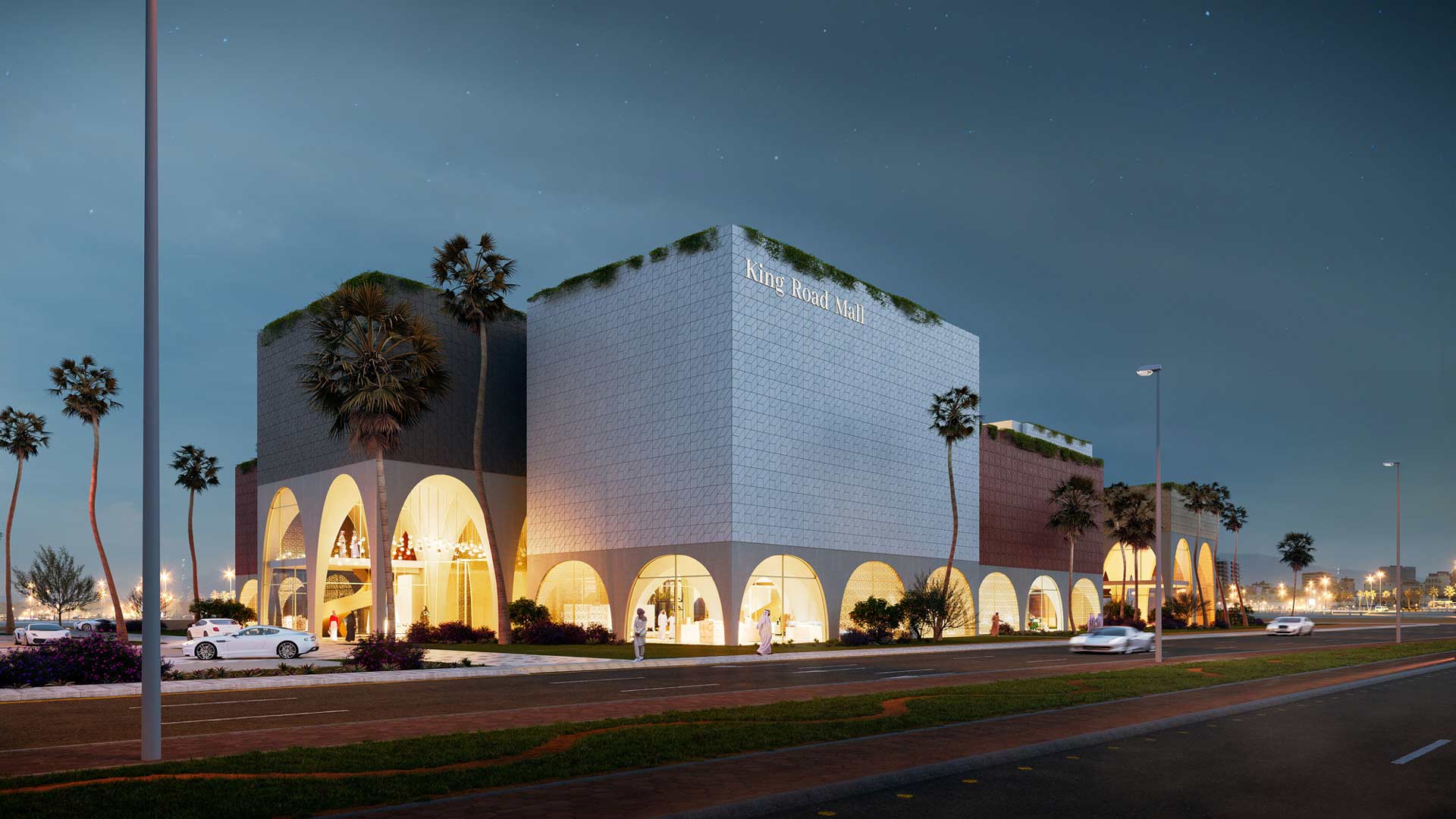

Cayan
The KING ROAD MALL reinvents the shopping experience. It offers an exclusive shopping experience in a unique architectural space. To separate the project from other shopping centers, malls and department stores we decided to take a look both at the rich history of the Kingdom of Saudi Arabia and contemporary architectural tendencies. The result is a building that is both extremly functional and timeless in its design.
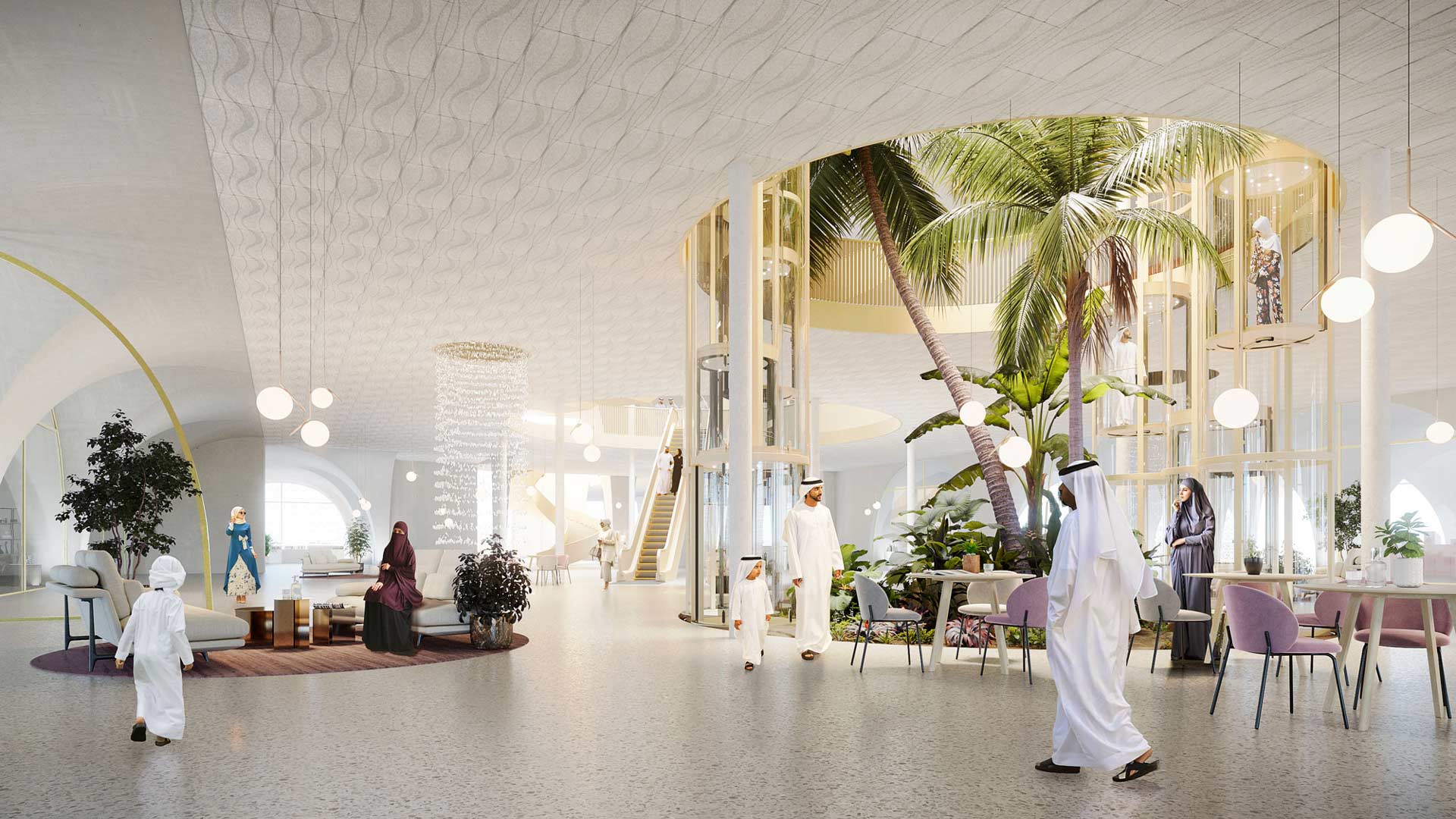
The shape of the King Road Mall was derived from the historical Al-Balad district. This resulted in blocks of varying sizes spread around the plot. The blocks are connected by a common area in the middle and then “pierced” with two atriums. Each providing a vertical connection through the mall – escalators and elevators. At the same time on the ground floor they create two different spaces – an oasis and an event space.
Finally, the blocks are defined by creating an intriguing architectural language. The style is a modern interpretation of traditional elements used in the local architecture, especially the fascinating patterns and elegant arches. Some of the arches/windows can be covered with metal pattern in gold color to ensure protection from the sun for the specific areas.
A set of patterns was custom made patterns was created specifically for the project, this can be combined with various facade colors of the individual blocks. All of these can be cut out of fiber-concrete panels- for example EQUITONE.
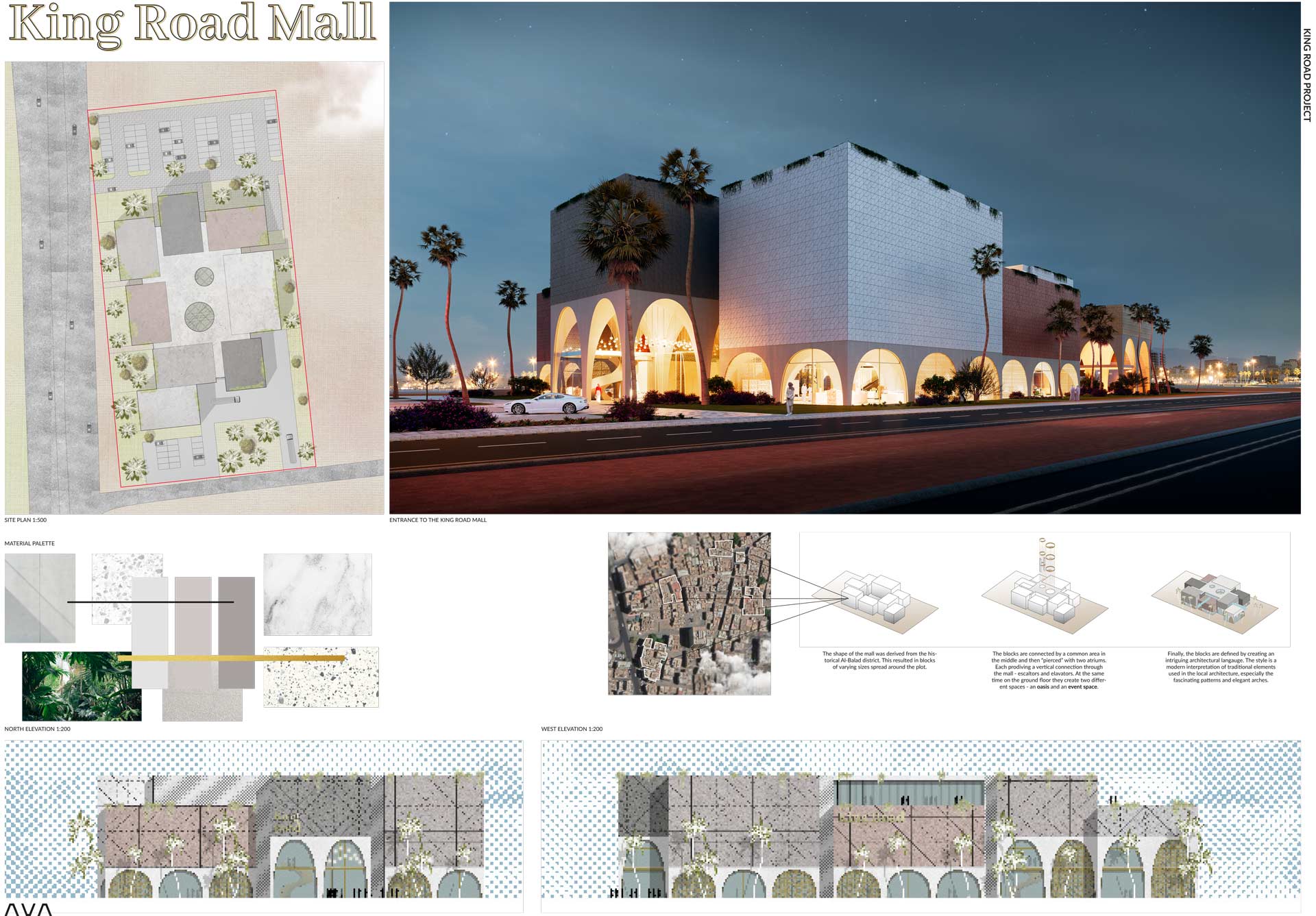
Facts
Facts
SIZE:
TYPOLOGY: Residential/Mixed-use
STATUS: Competition
CLIENT: Cayan Real Estate Investment & Development LLC
PROJECT ARCHITECT: Andrea Vattovani
PROJECT MANAGERS: Igor Kolonic
PROJECT TEAM: Mario Keusch, Alexandra Gruber
LOCAL ARCHITECTS: /
3D RENDERINGS: IDDQD Studio
PHOTOGRAPHER: /
PROJECT CONSULTANTS: /

