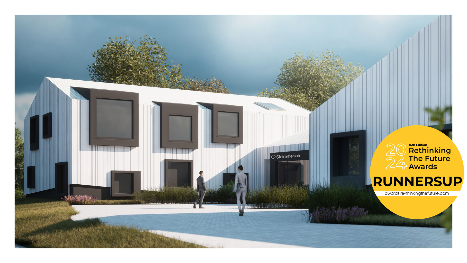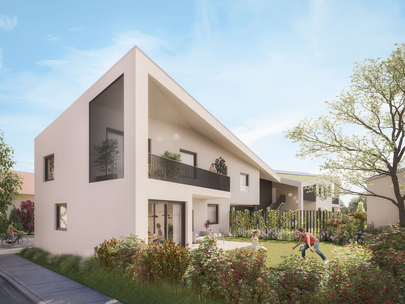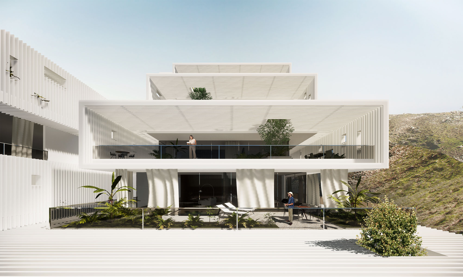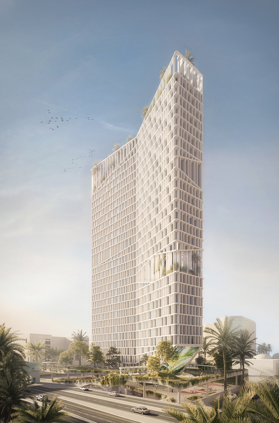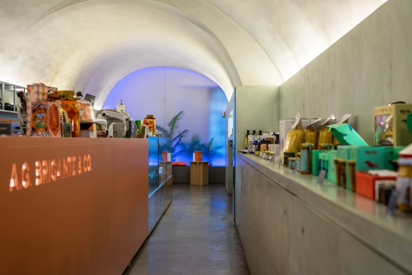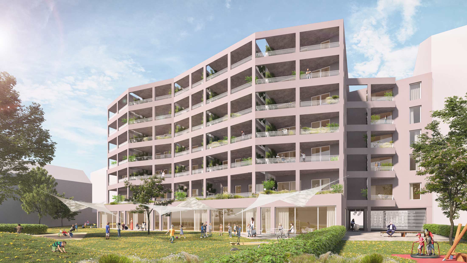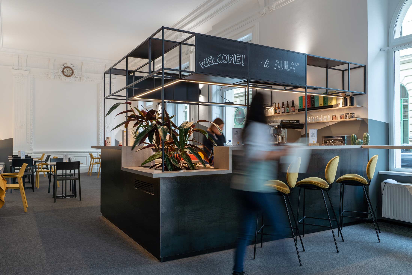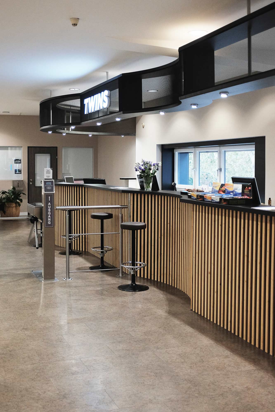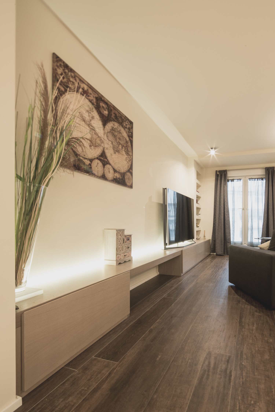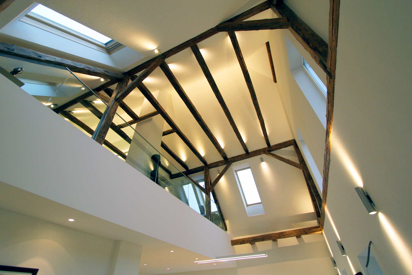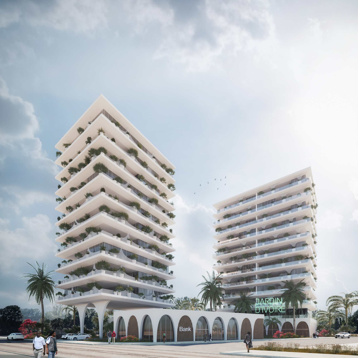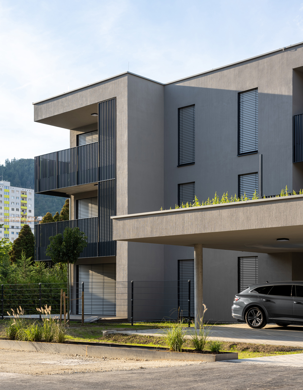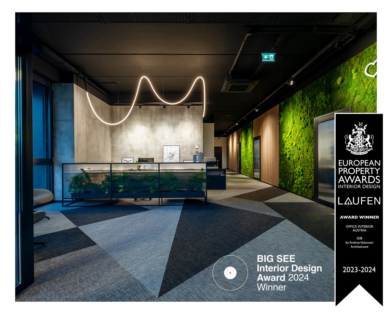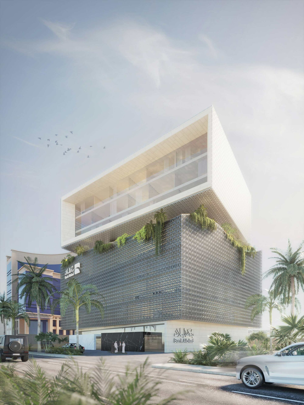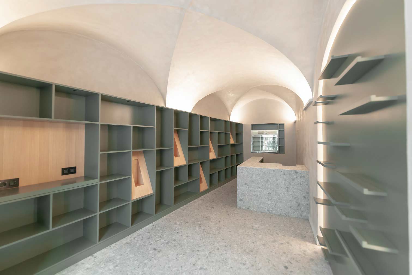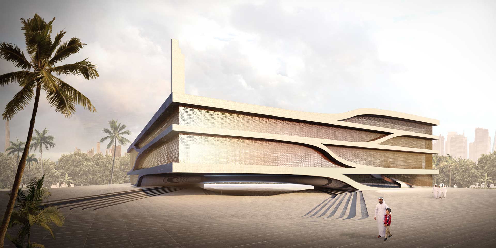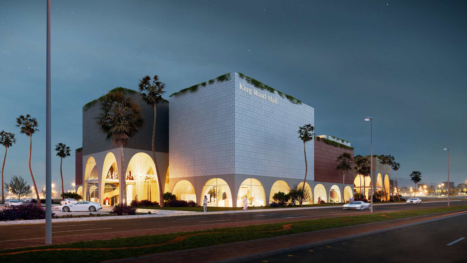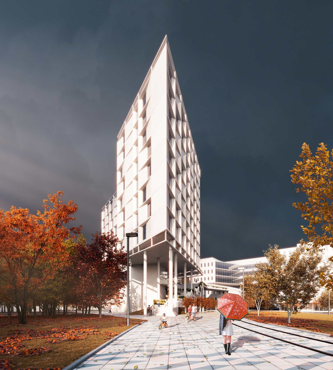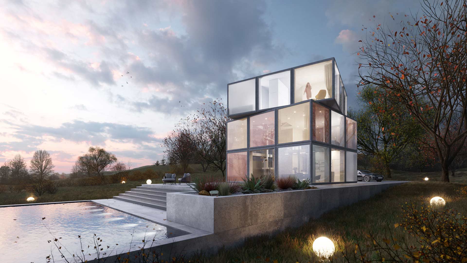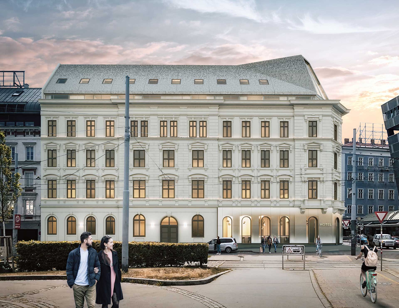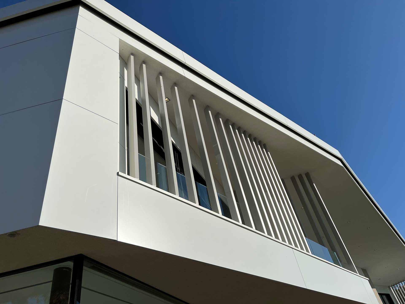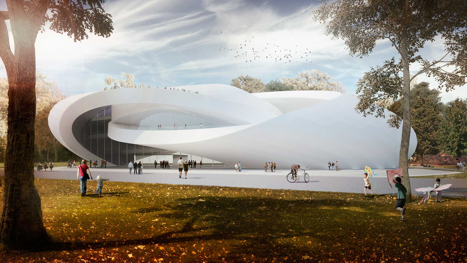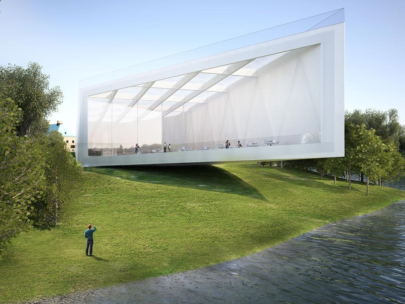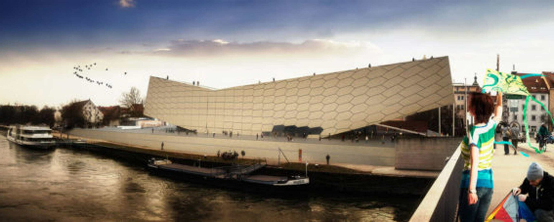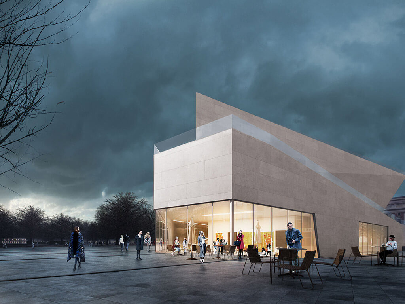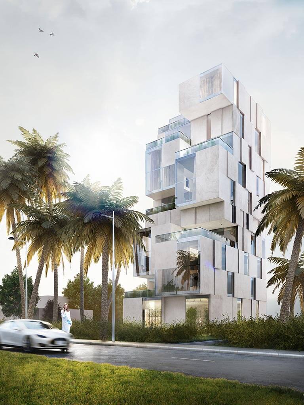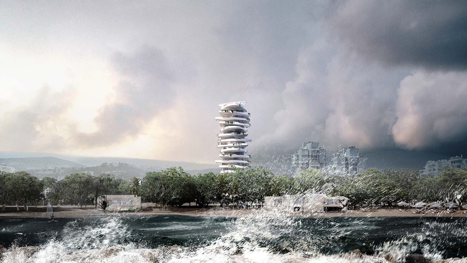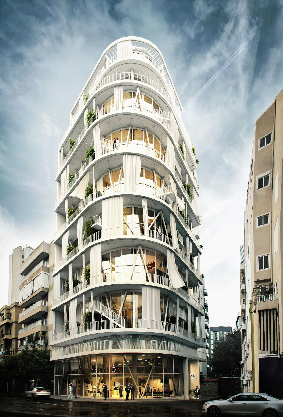DUNES
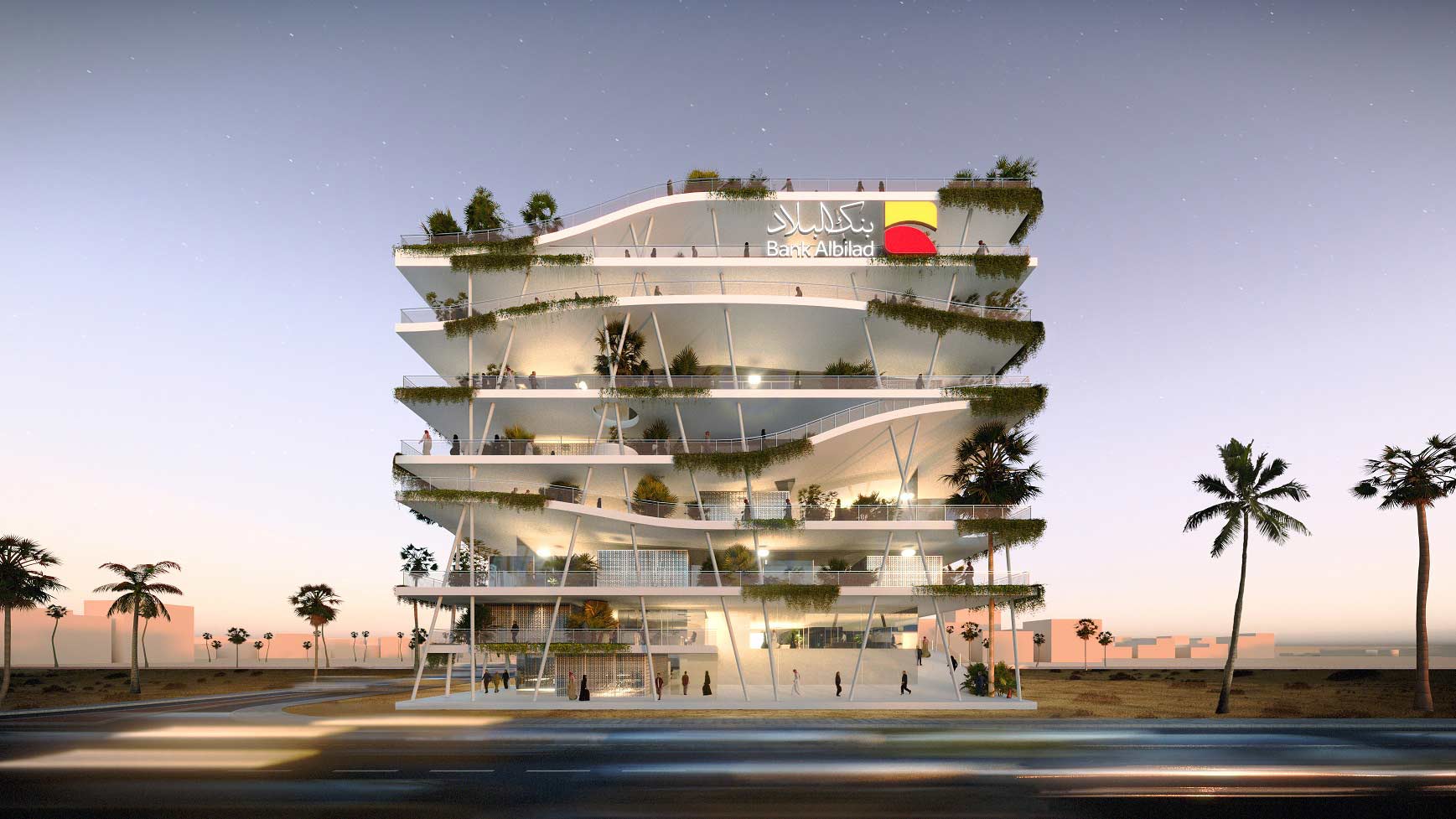

DUNES
The Al Bilad Bank is a promising and developed bank based on ethical, legal, and religious commitment toward the community. This statement is very strong and modern and we at AVA and ZENIT M.E. believe these values must be recognizable in the new regional headquarters in Jeddah.
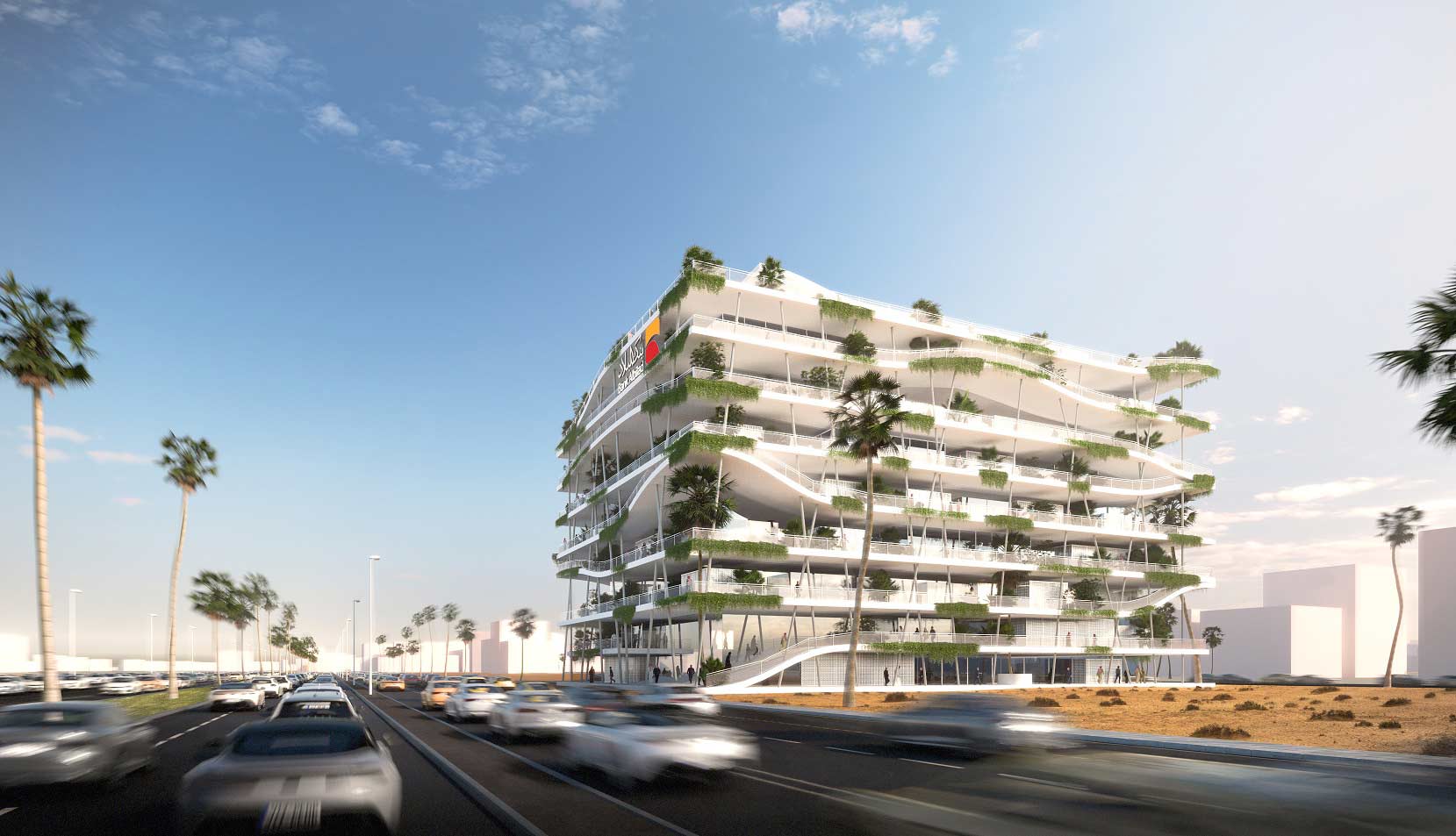
The new headquarters of the Bank Albilad are to resemble the dunes of the surrounding desert. We wanted create the feeling of the wind blowing through a block of concrete, leaving only the most valuable element of the building standing – the values of Bank Albilad.
Furthermore, various ecological aspects, like the movement of the sun and the incorporation of micro-climatic zones were considered to create a sustainable and contemporary design.
The ground floor will have several entrances and each of them will be a different experience. Allowing men, women, employees and VIP to enter the building floors in a different way.
The mezzanine floor will be reserved for women while the upper floor will be developed in strict cooperation with the bank to achieve the perfect layout.
Every floor can be adapted to the exact needs of the bank, the boxes/offices are based on multiple modules and sizes as well as height and different privacy levels.
The ceilings, mimicking the dunes, are bended according to the functions, as for example a higher ceiling can be created for a representative room, or a corner can be bend in order to achieve a presentation/conference room inclined like a theater for a better view.
The cantilevered ceilings will be covered in various plants, which function as sun shading elements, controlling overheating on the hottest days.
We want to achieve a building that you can’t drive by without noticing. A building that stands for the bright future of the bank – embracing modern offices and influencing the surrounding with its architecture.
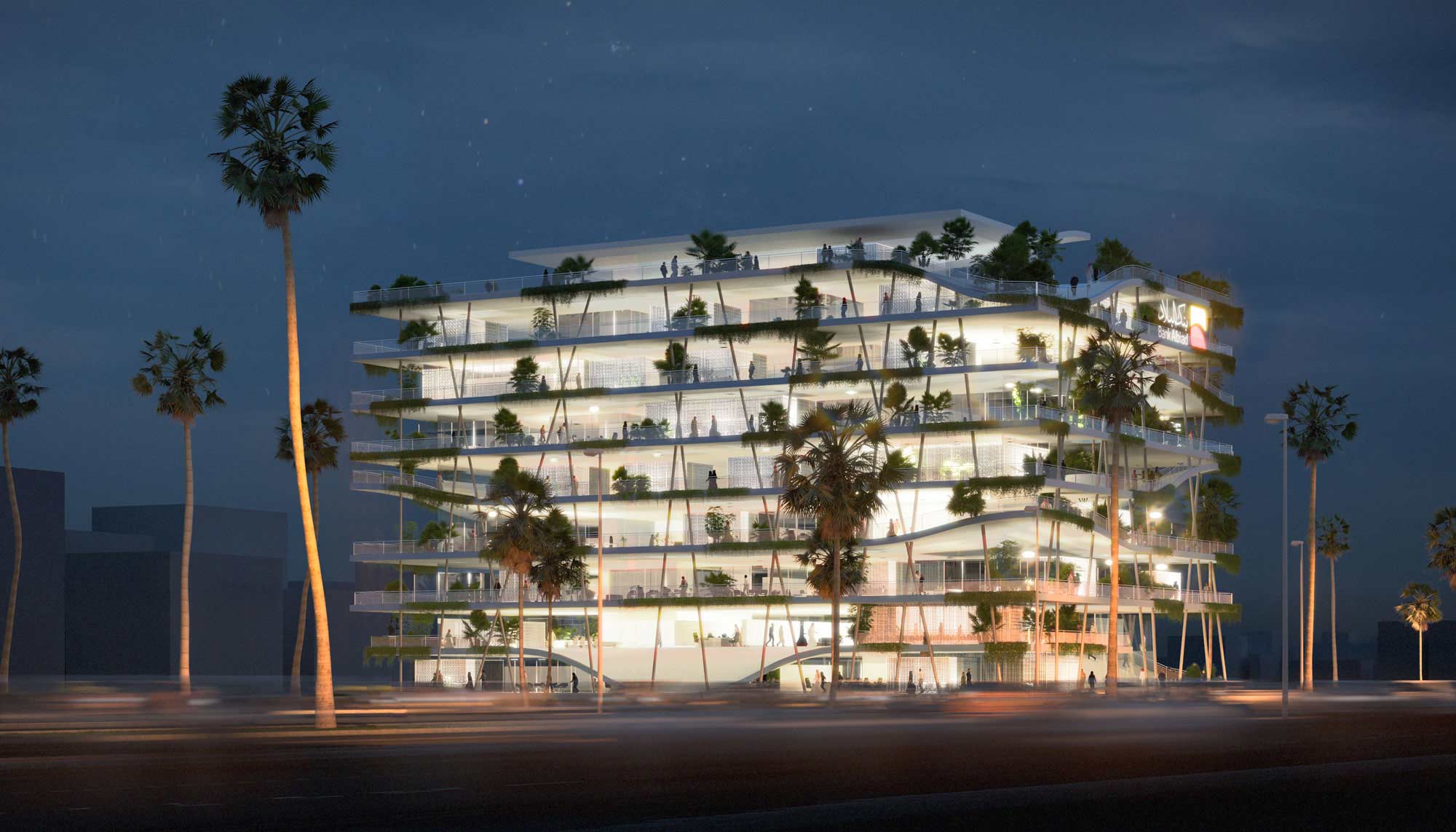
Facts
Facts
SIZE: 6000 m²
TYPOLOGY: Public
STATUS: Competition
CLIENT: Bank Albilad
PROJECT ARCHITECT: Andrea Vattovani
PROJECT MANAGERS: Igor Kolonic
PROJECT TEAM: Mario Keusch, Alexandra Gruber
LOCAL ARCHITECTS:
3D RENDERINGS: IDDQD Studio
PHOTOGRAPHER:
PROJECT CONSULTANTS: ZENIT M.E.

