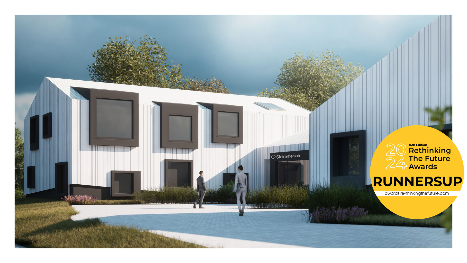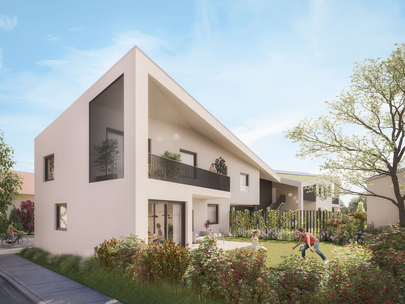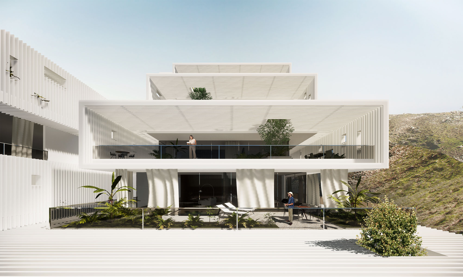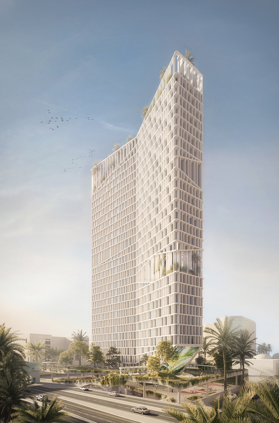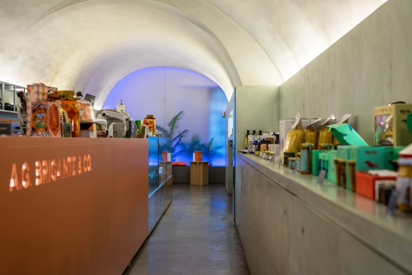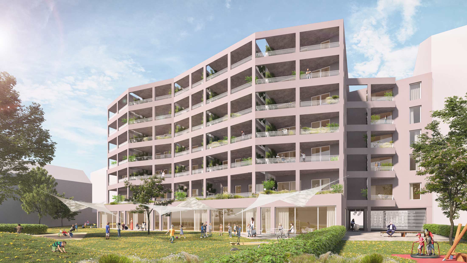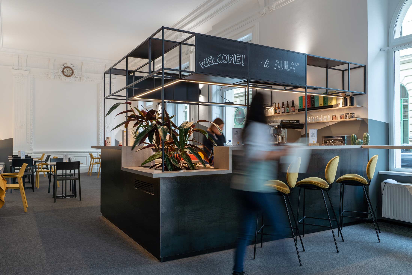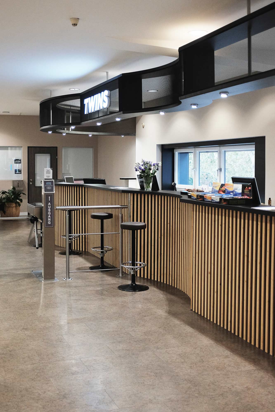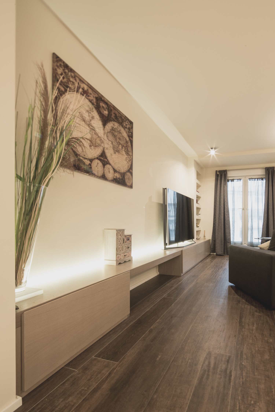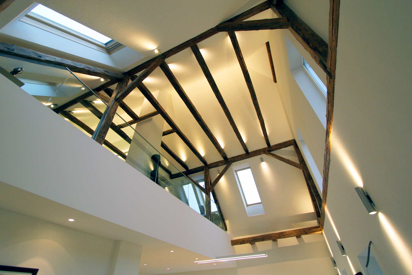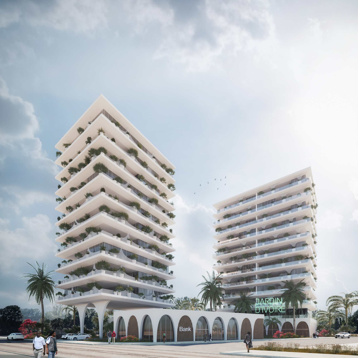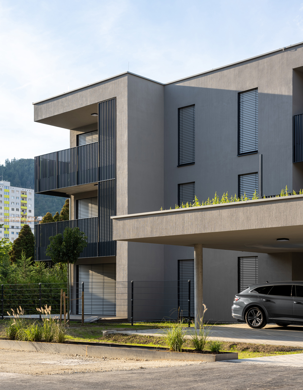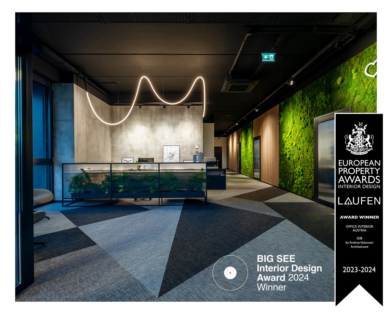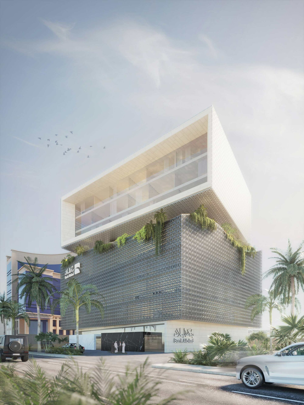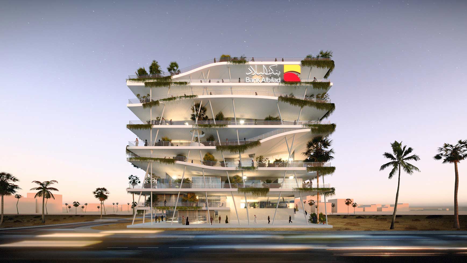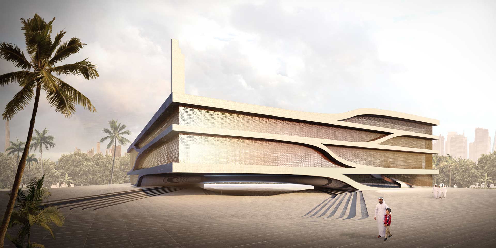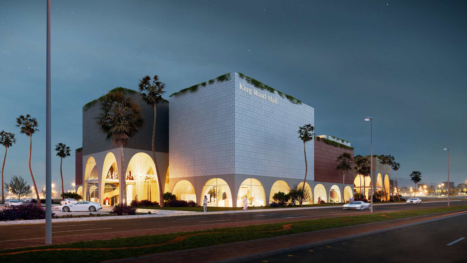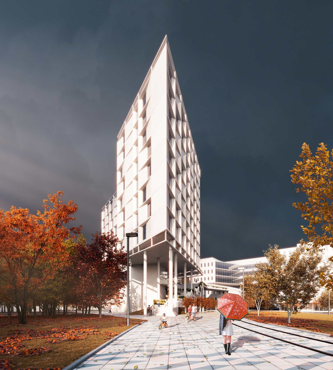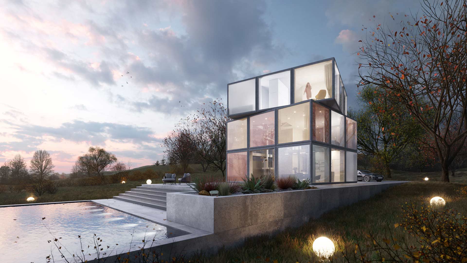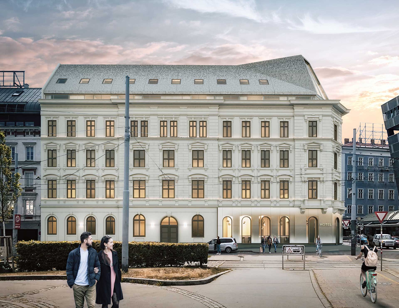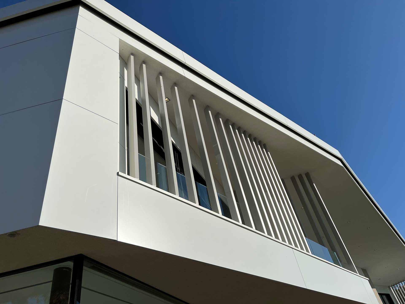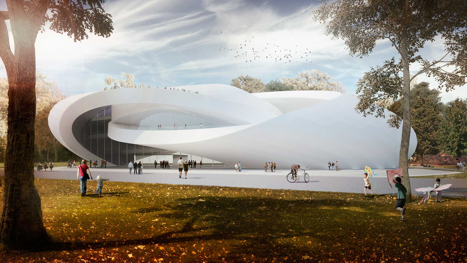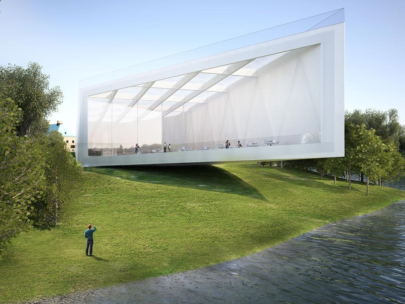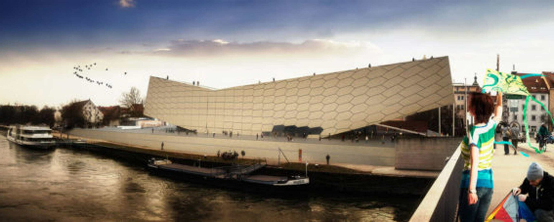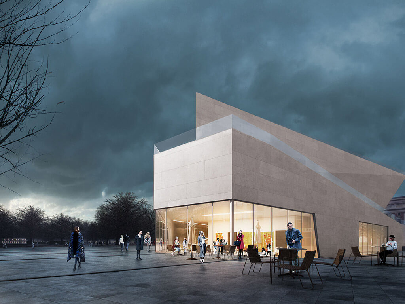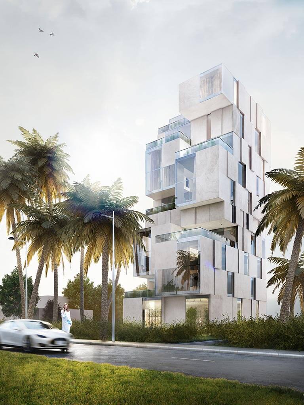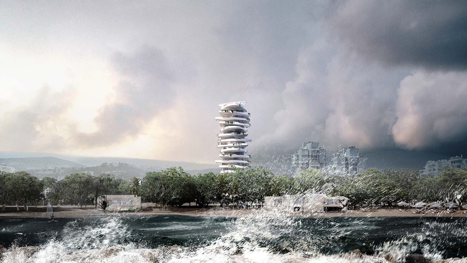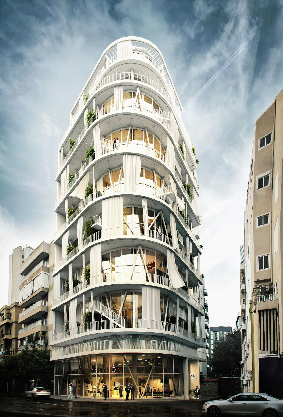Peppino
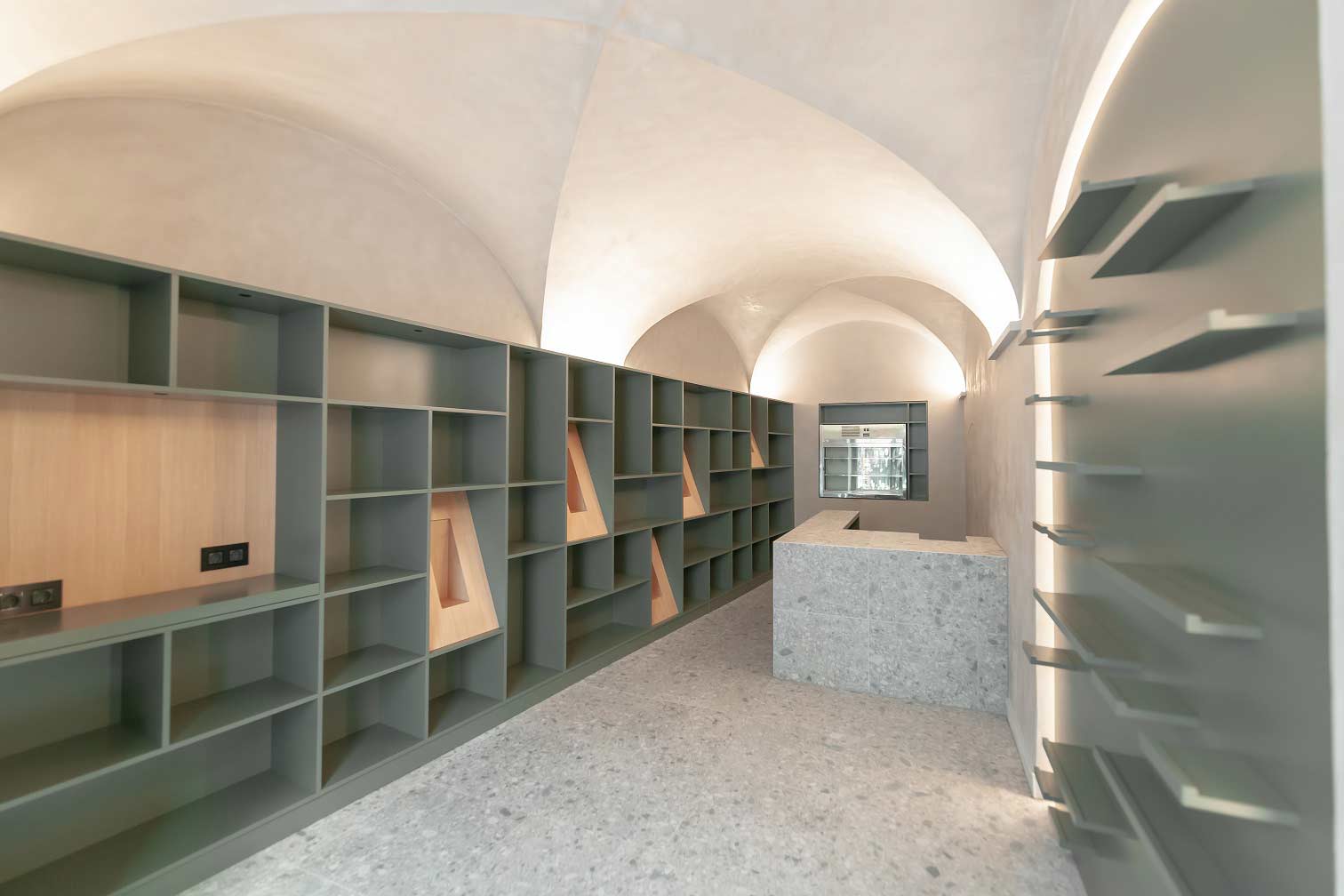

Peppino
For the interior design of this Italian culinary gateway in the heart of Graz, the products play the essential role.

We wanted to bring the old flair of an Italian bottega while letting the products speak for themselves without over clattering.
The challenge was to let the worlds of minimalism and Italian expression coexist in the same space.
The space is located in a historical building in the heart of Graz. The narrow space with the vaulted ceilings recreates the feeling of a bottega. The cross vaults are accentuated through wall washer lighting. An array of shelves, adjusted to the needs of the products, covers the entire sidewall. The shelves vary in size and yet provide an organized, calm structure in the space.
On the opposite wall a display for the finer wines and spirits is integrated in the existing niche. The backlight elevates the display and puts the products in the spotlight
The terrazzo flooring flows over the counter which disappears in the background allowing the products to stay in main focus.
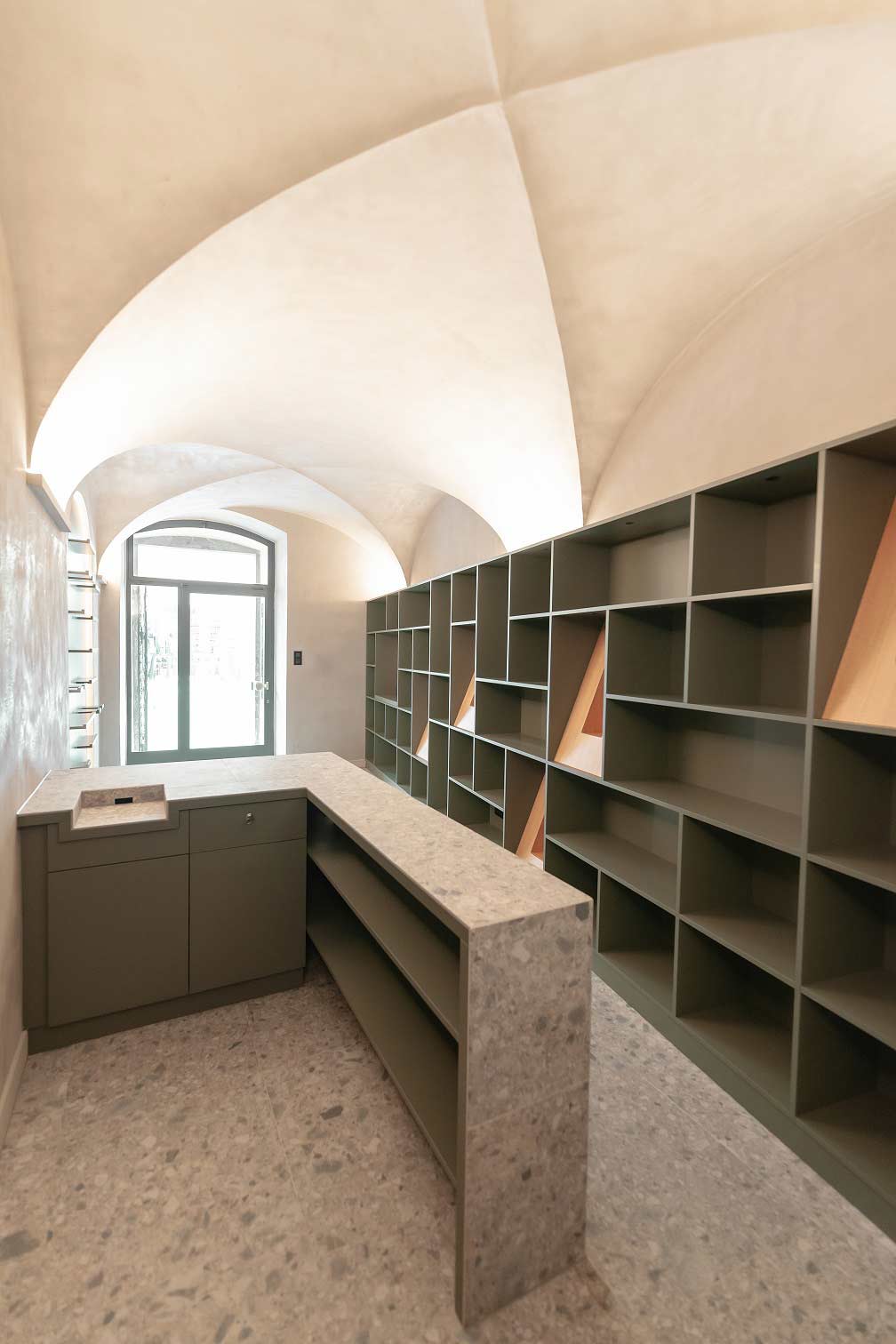
Facts
Facts
SIZE: 25 m²
TYPOLOGY: Retail
STATUS: Built
CLIENT: Peppino im Hofkeller
PROJECT ARCHITECT: Andrea Vattovani
PROJECT MANAGERS: Alexandra Gruber
PROJECT TEAM: Igor Kolonic, Mario Keusch
PHOTOGRAPHER: Philpp Switl

