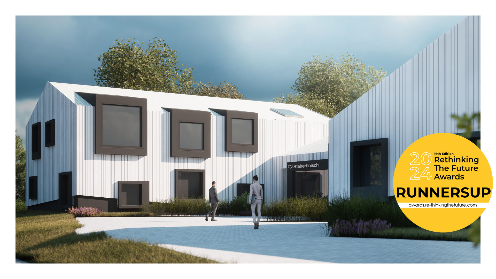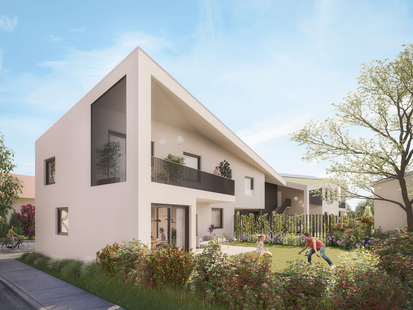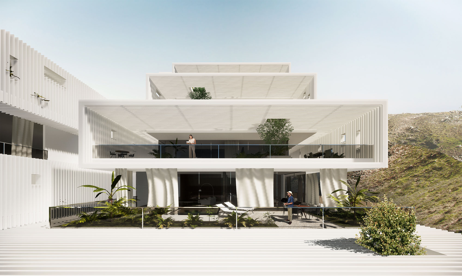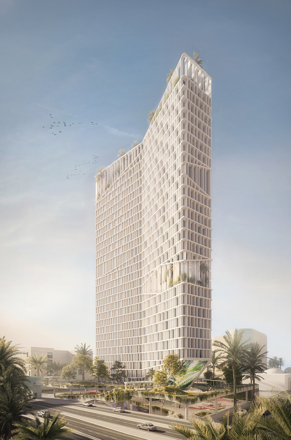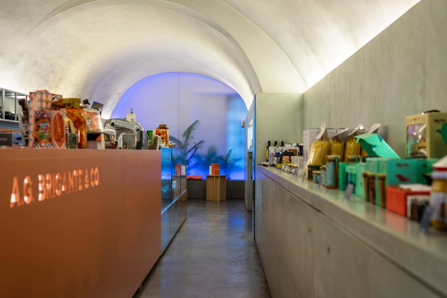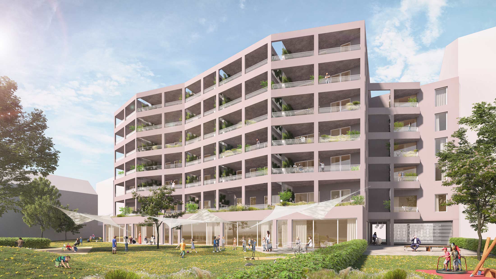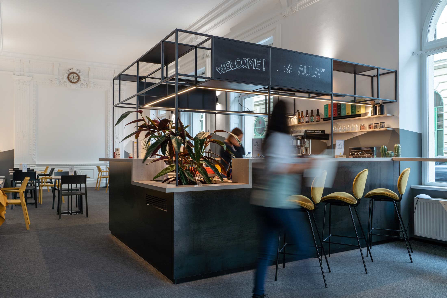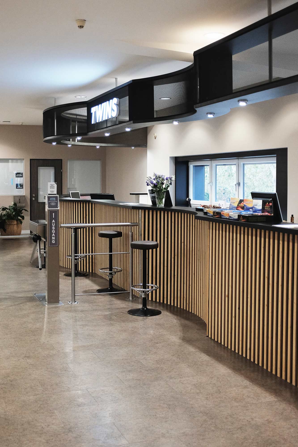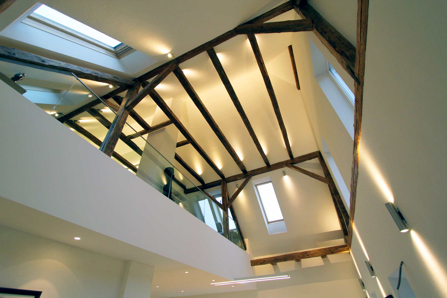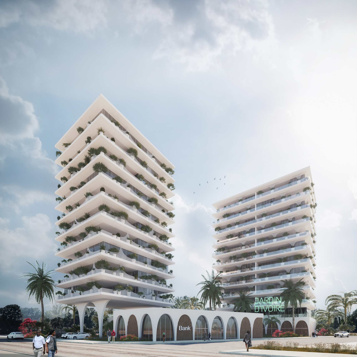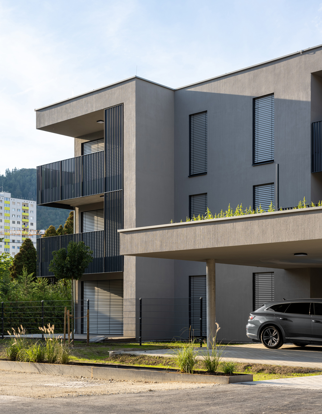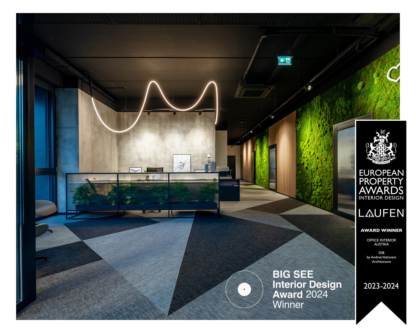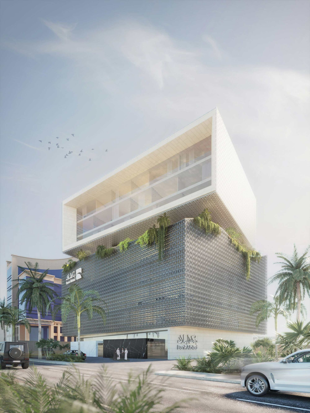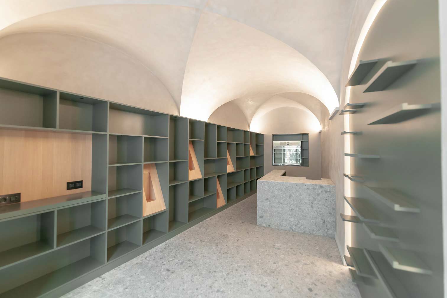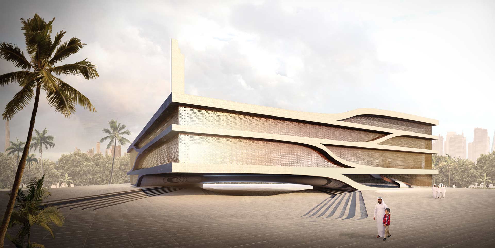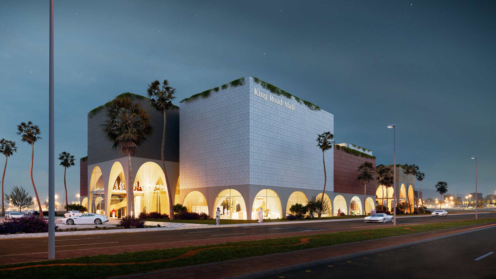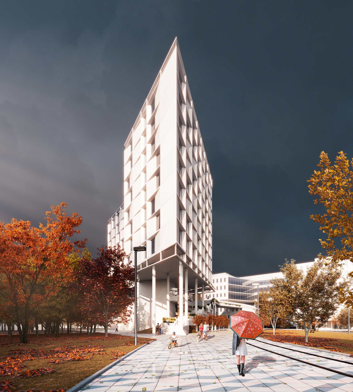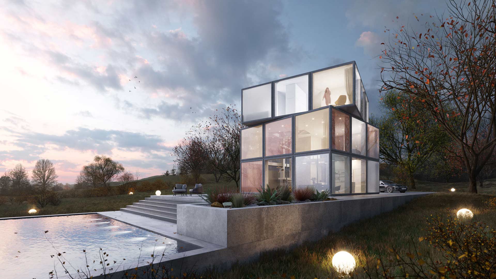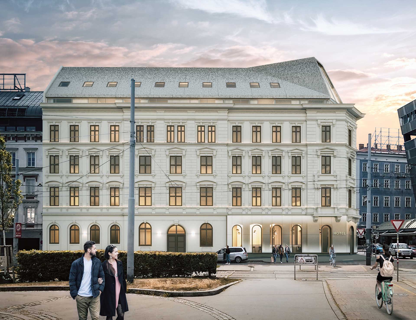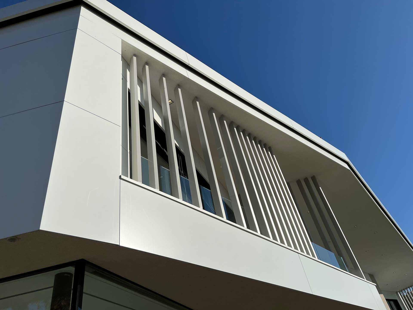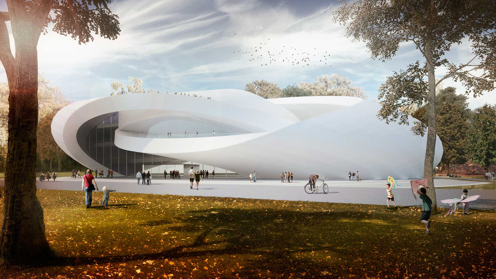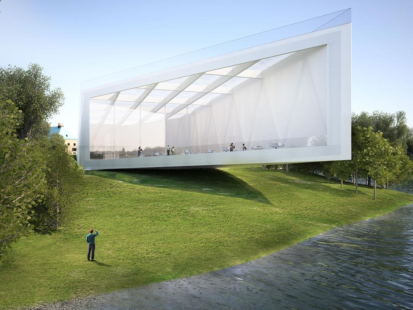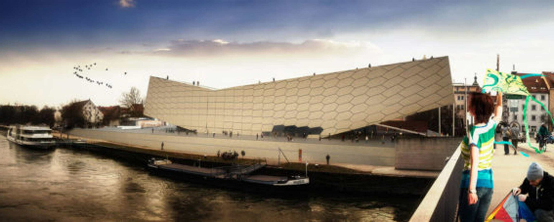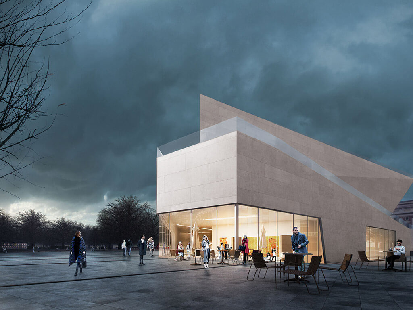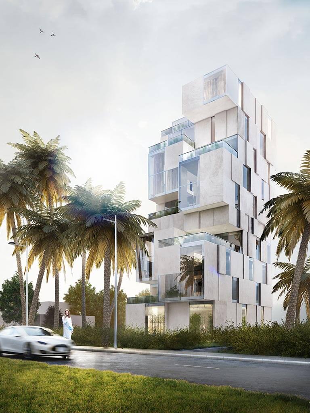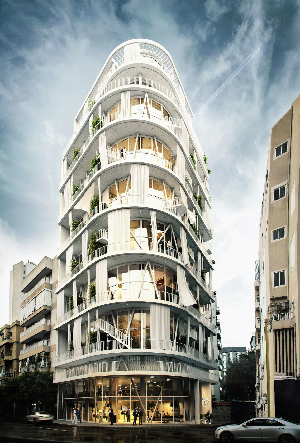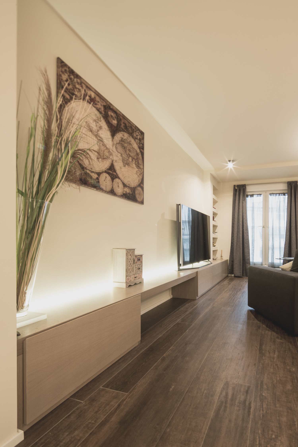
Baton
The Vienesse home for the beloved conductor, Maestro Marco Armilliato, consists of a warm and calming material palette to create homey feel for the Armilliato Family. The flat was in a terrible condition, completely full with furniture and items left by the people who used to live there. Typically for old flats in this district, the rooms were quite narrow and didn’t provide much spatial quality. The flat was divided into three rather small rooms and a quite large and unuseful entrance area. The decision was made to remove all the walls between the entrance, living room and the kitchen to create a complete new layout of the flat and accommodate modern living. Every piece of furniture was custom designed to fit perfectly to the flat. The elements that were used are elegant and simple, like for example the frameless doors. Especially important is the main door between private and living area of the small but efficient flat that seamlessly blends with the wall to define the private space. The living area is one spacious open room, consisting of ktichen, living room and dining area. On the other hand, behind the seperation wall is the private area of the apartment consistint of the bathroom, walk-in closet and of course the bedroom.

Baton
The Vienesse home for the beloved conductor, Maestro Marco Armilliato, consists of a warm and calming material palette to create homey feel for the Armilliato Family. The flat was in a terrible condition, completely full with furniture and items left by the people who used to live there. Typically for old flats in this district, the rooms were quite narrow and didn’t provide much spatial quality. The flat was divided into three rather small rooms and a quite large and unuseful entrance area. The decision was made to remove all the walls between the entrance, living room and the kitchen to create a complete new layout of the flat and accommodate modern living. Every piece of furniture was custom designed to fit perfectly to the flat. The elements that were used are elegant and simple, like for example the frameless doors. Especially important is the main door between private and living area of the small but efficient flat that seamlessly blends with the wall to define the private space. The living area is one spacious open room, consisting of ktichen, living room and dining area. On the other hand, behind the seperation wall is the private area of the apartment consistint of the bathroom, walk-in closet and of course the bedroom.
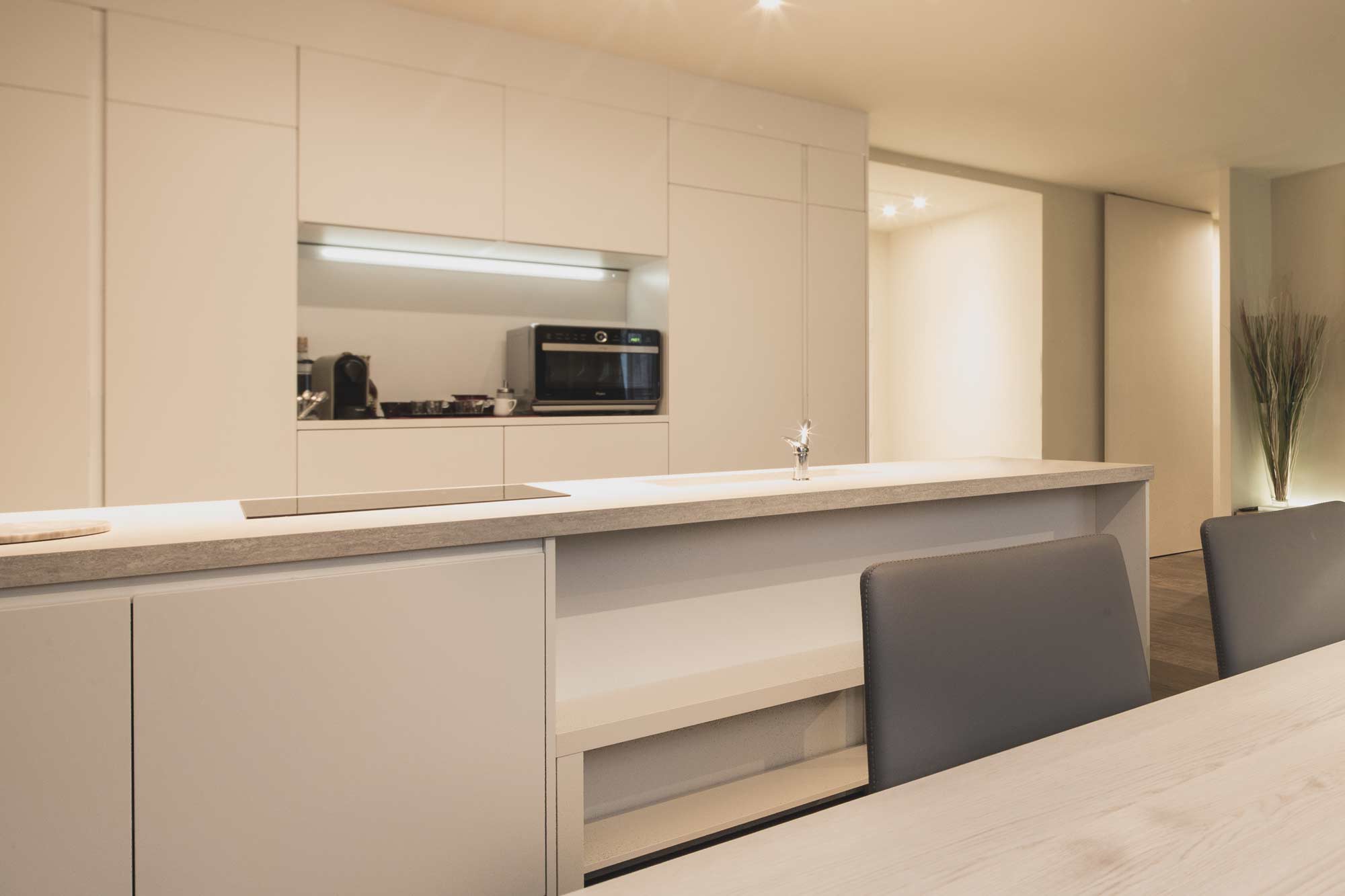
With less walls inside, the apartment can draw a lot more natural light inside, which in combination with chosen materials makes it feel warm and welcoming. Marco and his wife now feel at home when they are in Vienna and they don’t miss the chance to express how happy they are with the design. “I think this is the best compliment you can achieve as an architect when designing private houses or doing interior design. As we are more used to develop large scale projects it is very refreshing to see how interesting and nice it is to develop projects on this scale, especially when everything works amazingly well like in this case.”-Andrea.
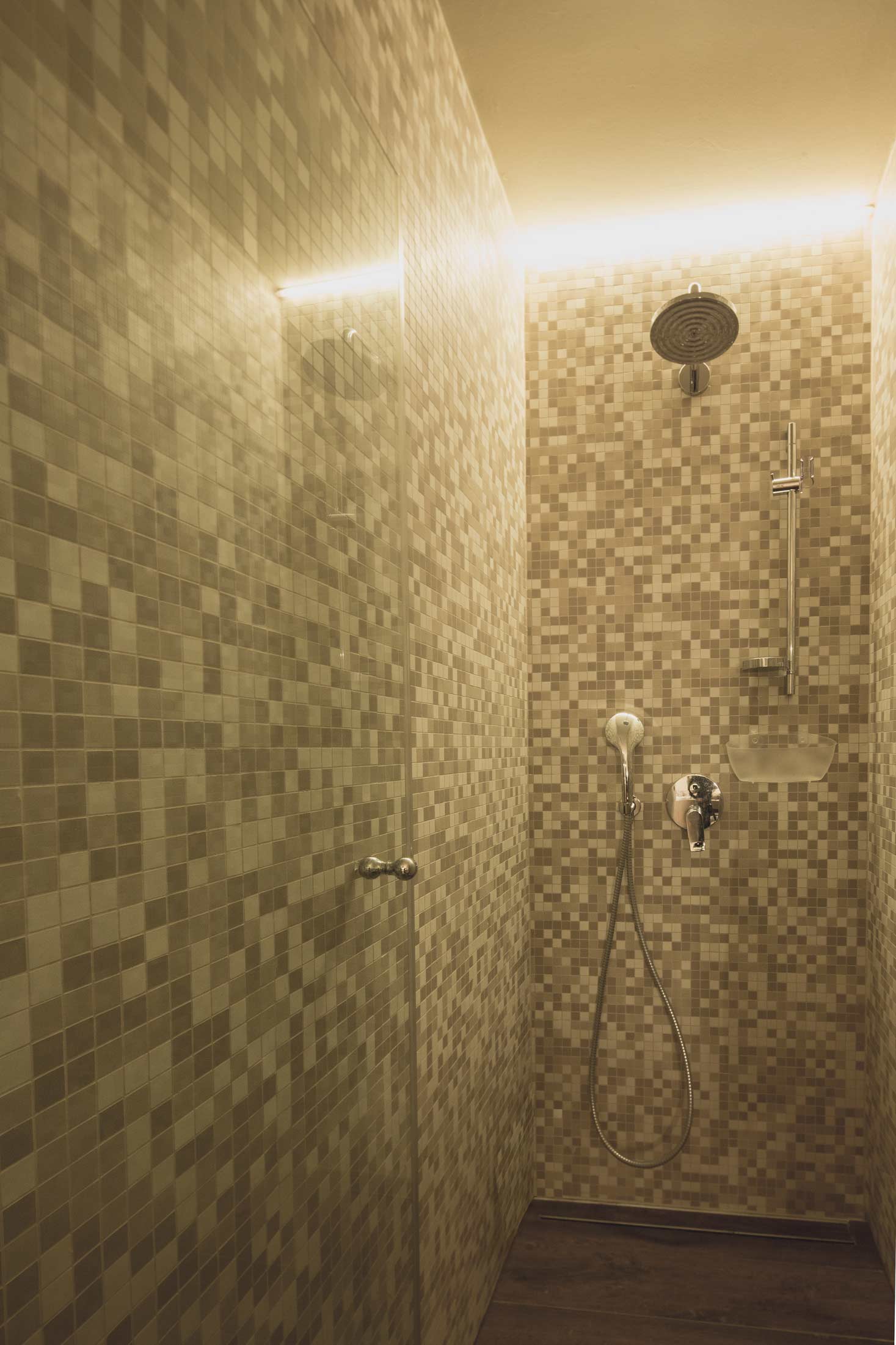
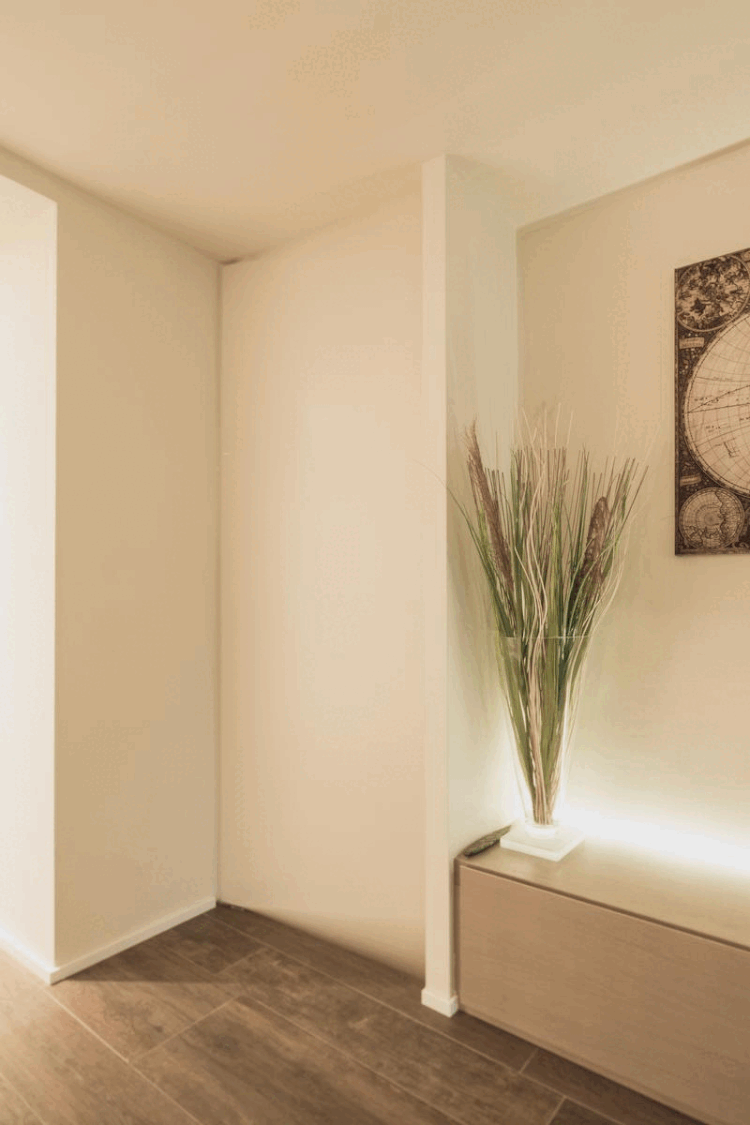
With less walls inside, the apartment can draw a lot more natural light inside, which in combination with chosen materials makes it feel warm and welcoming. Marco and his wife now feel at home when they are in Vienna and they don’t miss the chance to express how happy they are with the design. “I think this is the best compliment you can achieve as an architect when designing private houses or doing interior design. As we are more used to develop large scale projects it is very refreshing to see how interesting and nice it is to develop projects on this scale, especially when everything works amazingly well like in this case.”-Andrea.


Facts
TYPOLOGY: Residential
STATUS: Complete
CLIENT: Marco Armiliato
PROJECT ARCHITECT: Andrea Vattovani
PROJECT MANAGERS: Mario Keusch
PROJECT TEAM: Ajna Babahmetovic, Anna Gruber
PHOTOGRAPHER: Heldentheater
PROJECT CONSULTANTS: /


