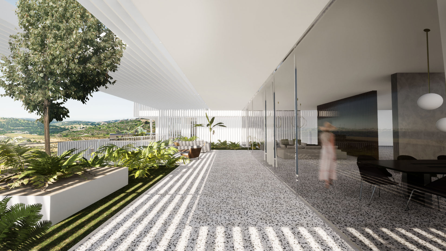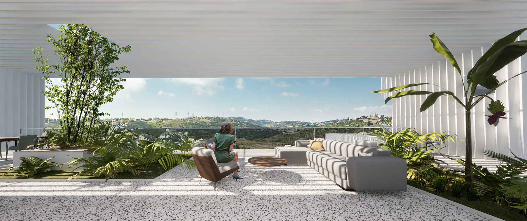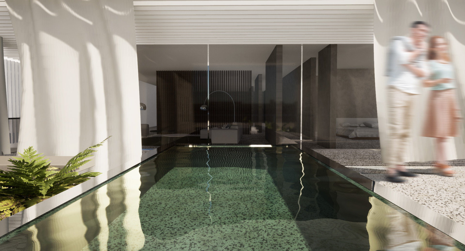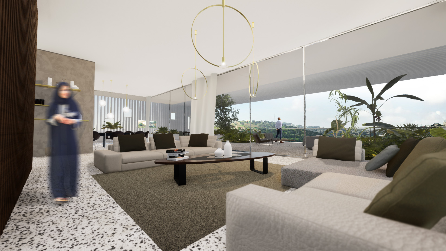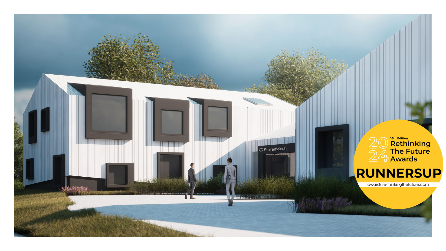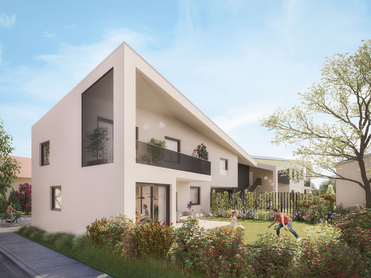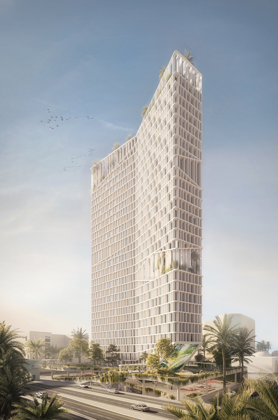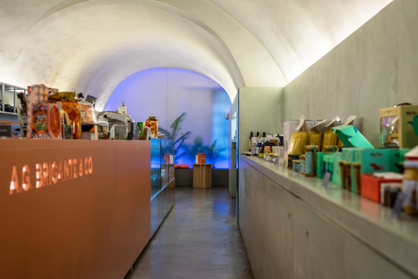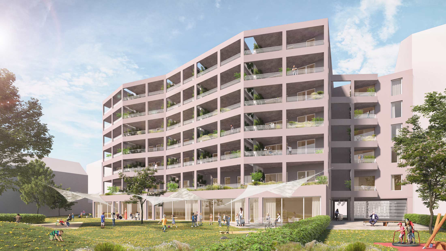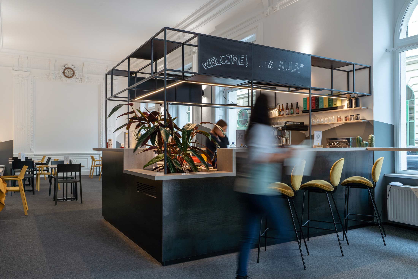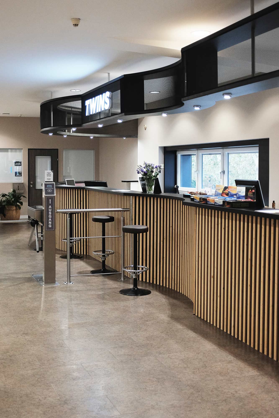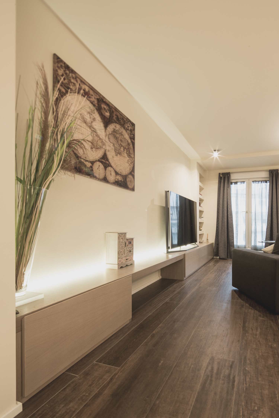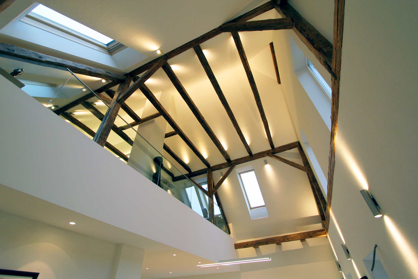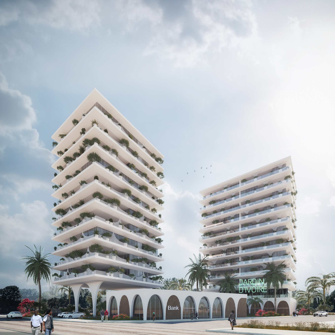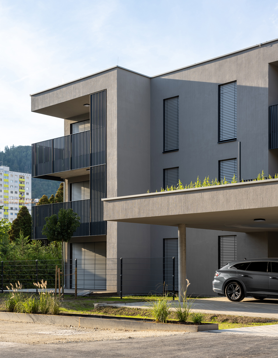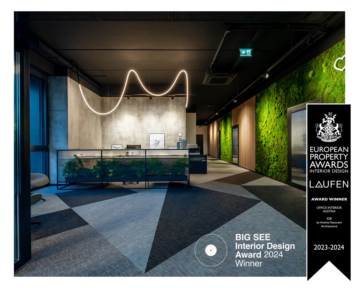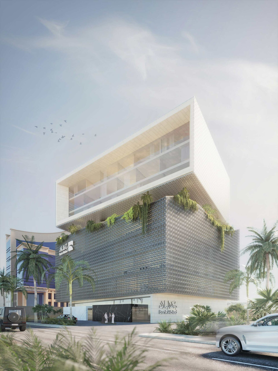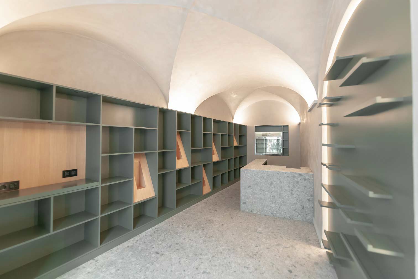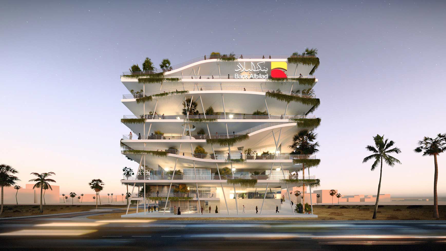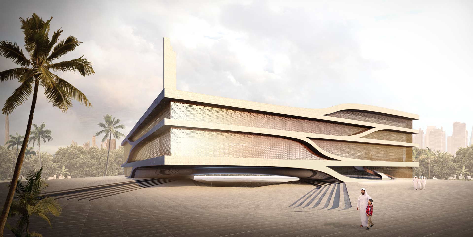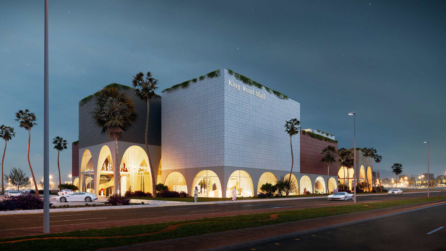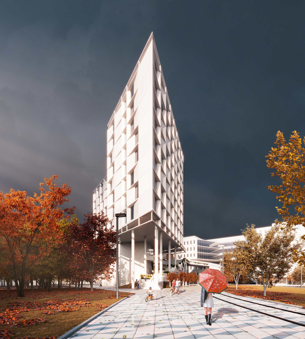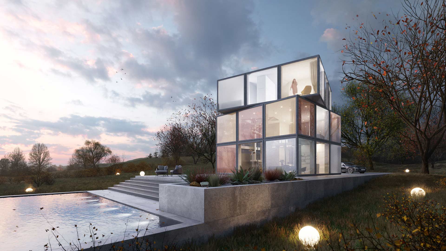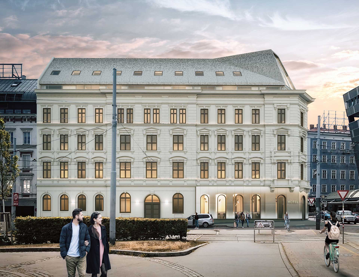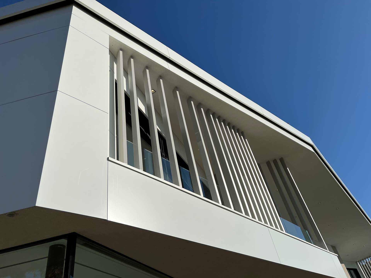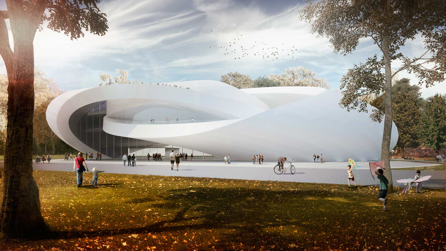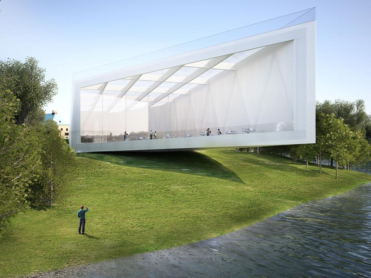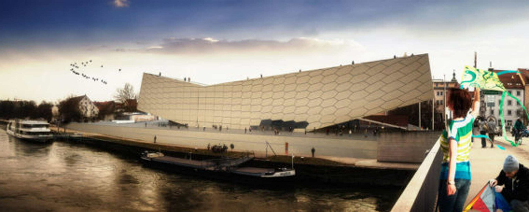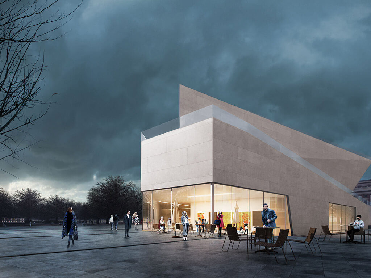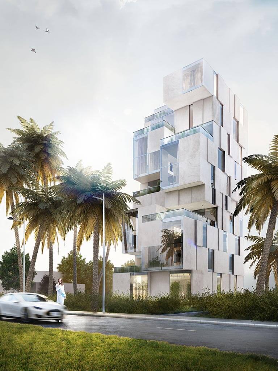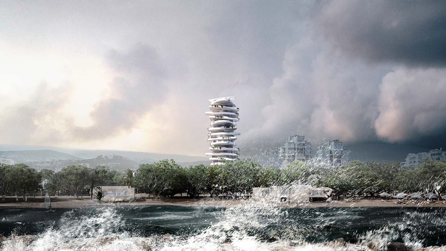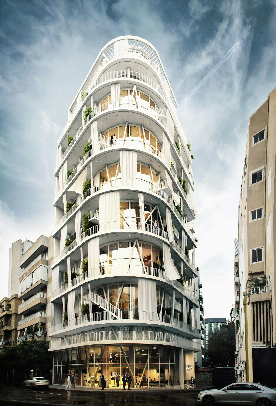Amman, Jordan
Dabouq One70
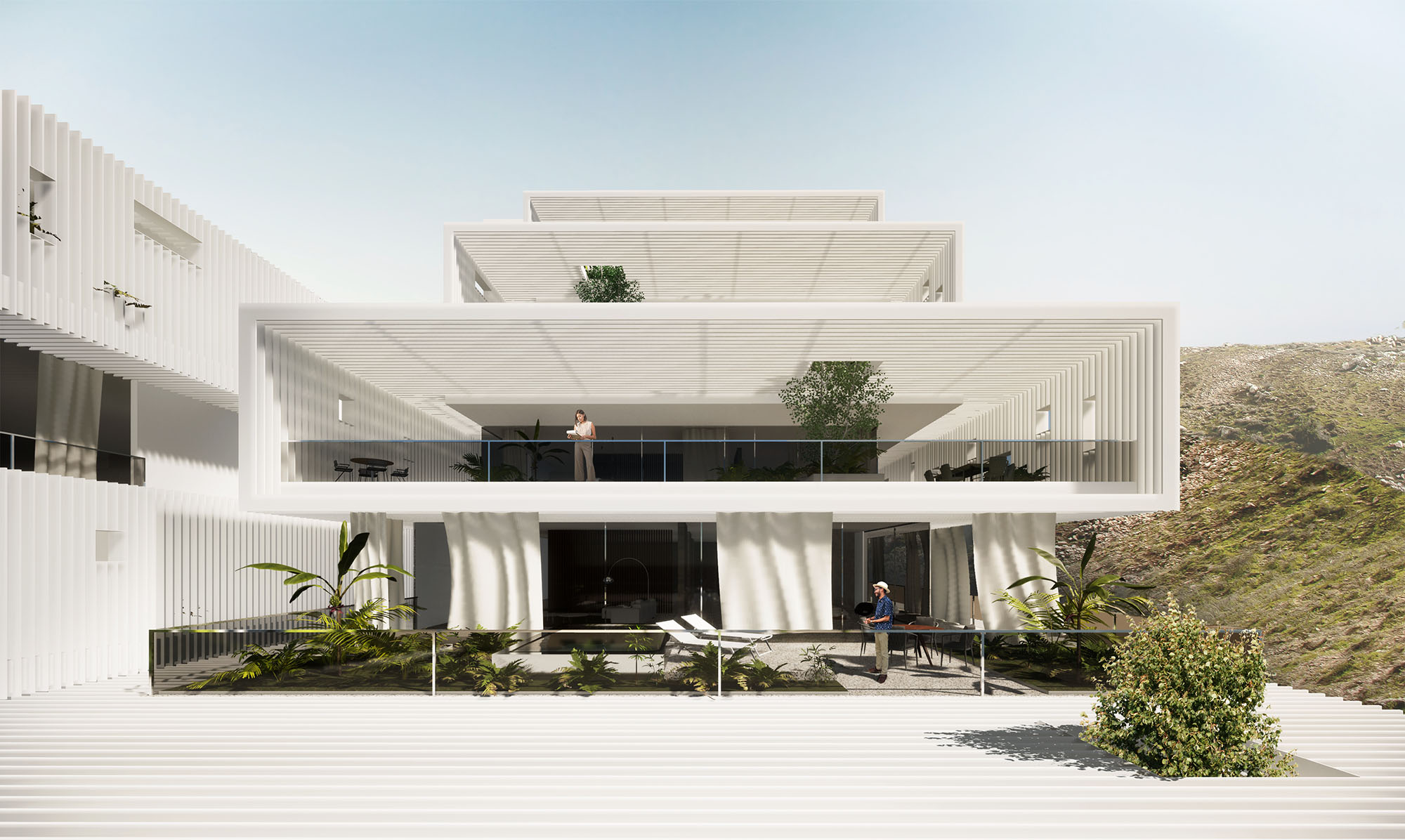

Dabouq One70
Sorrounded by lush green hills, the DabouqOne70 housing with its green terraces offers breathtaking views and extraordinary living comfort. The nine apartments are defined by their open space floor plans in varying sizes and configurations. The combination of white fins and glass facades, with light curtains flowing in the breeze gives the building a dynamic look, while also providing enough privacy to all inhabitants.
At the heart of the concept is a simple idea: stacking single villas over each other and then shifting them to adapt to the terrain. By shifting the volumes, sunlight and air reach deeper into the living spaces while at the same time deriving generous terraces. The entrance floors are also shifted in a way to guarantee each apartment their own entrance floor and to limit the view between the apartments in the left and right tower
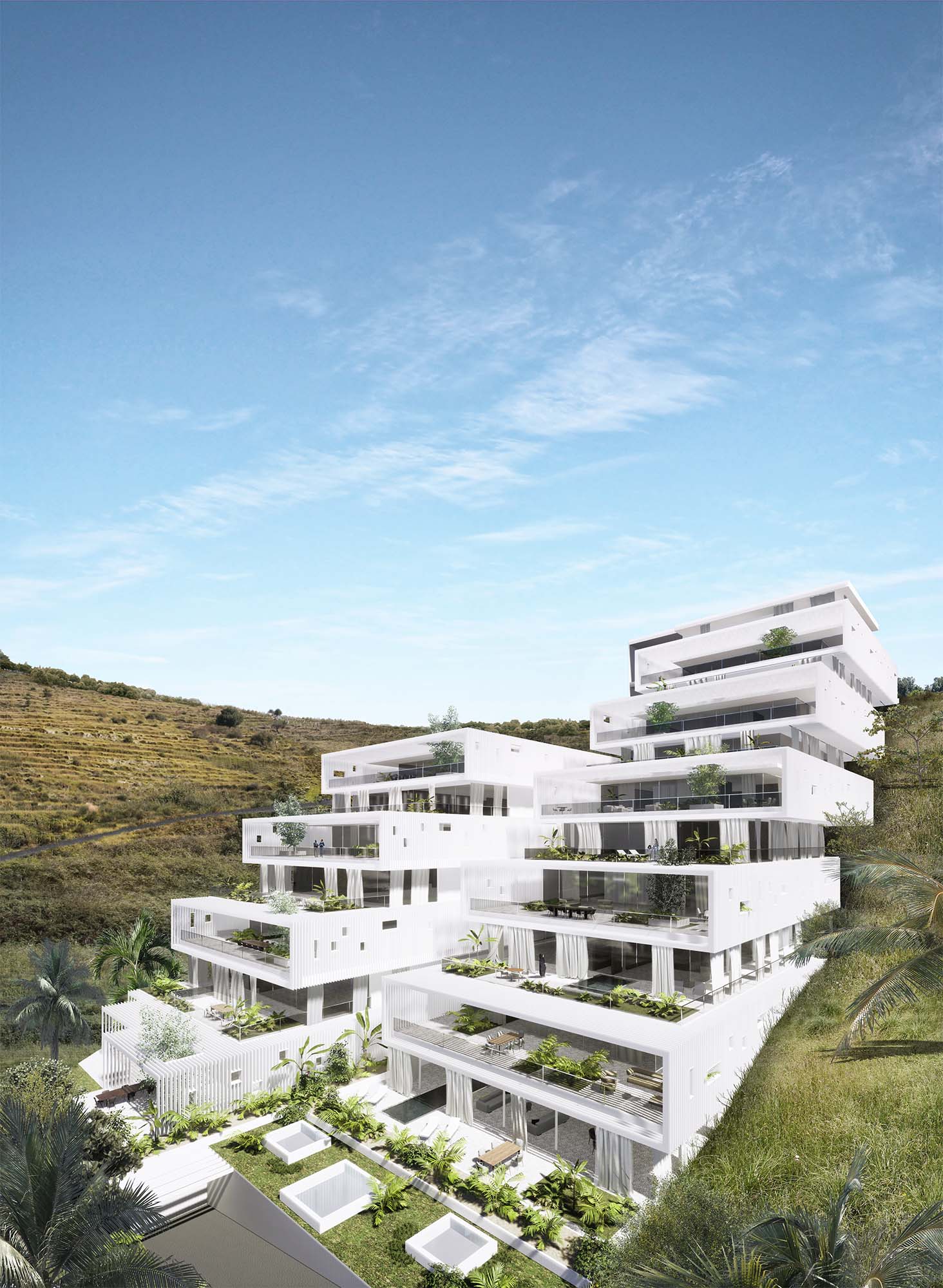
To filter sunlight and prevent it from penetrating into the living areas and thus overheating the apartments, white steel fins frame every second volume and provide shade also for the volume below. This allows the level below to be completely enwreathed in glass, giving the building a light and flowing appearance. The white color of the building also prevents the building from overheating.
The project is divided in two towers: the left tower extends over 7 floors, the right tower over 11 floors. The apartments can be easily accessed through the centrally positioned circulation tower, which also connects the apartments to the SPA area in the basement of the building.On the back of the building, between the apartments and the terrain, we created space for additional storage rooms and the technical spaces. To give more privacy when accessing the apartments, each apartment is accessed from a different floor.
While the apartments on the ground floor enjoy their own gardens, the upper floors instead have spacious terraces with a swimming pool, trees and bushes. The puristic approach seen on the outside of the building is also reflected on the inside, with straight-forward floor plans that still offer comfort, luxury and privacy. All apartments feature ample areas both for hosting guests and for family time. The different configurations of the apartments offer either three or four bedrooms, generous living areas, modern kitchens and separate apartments for the domestic help.
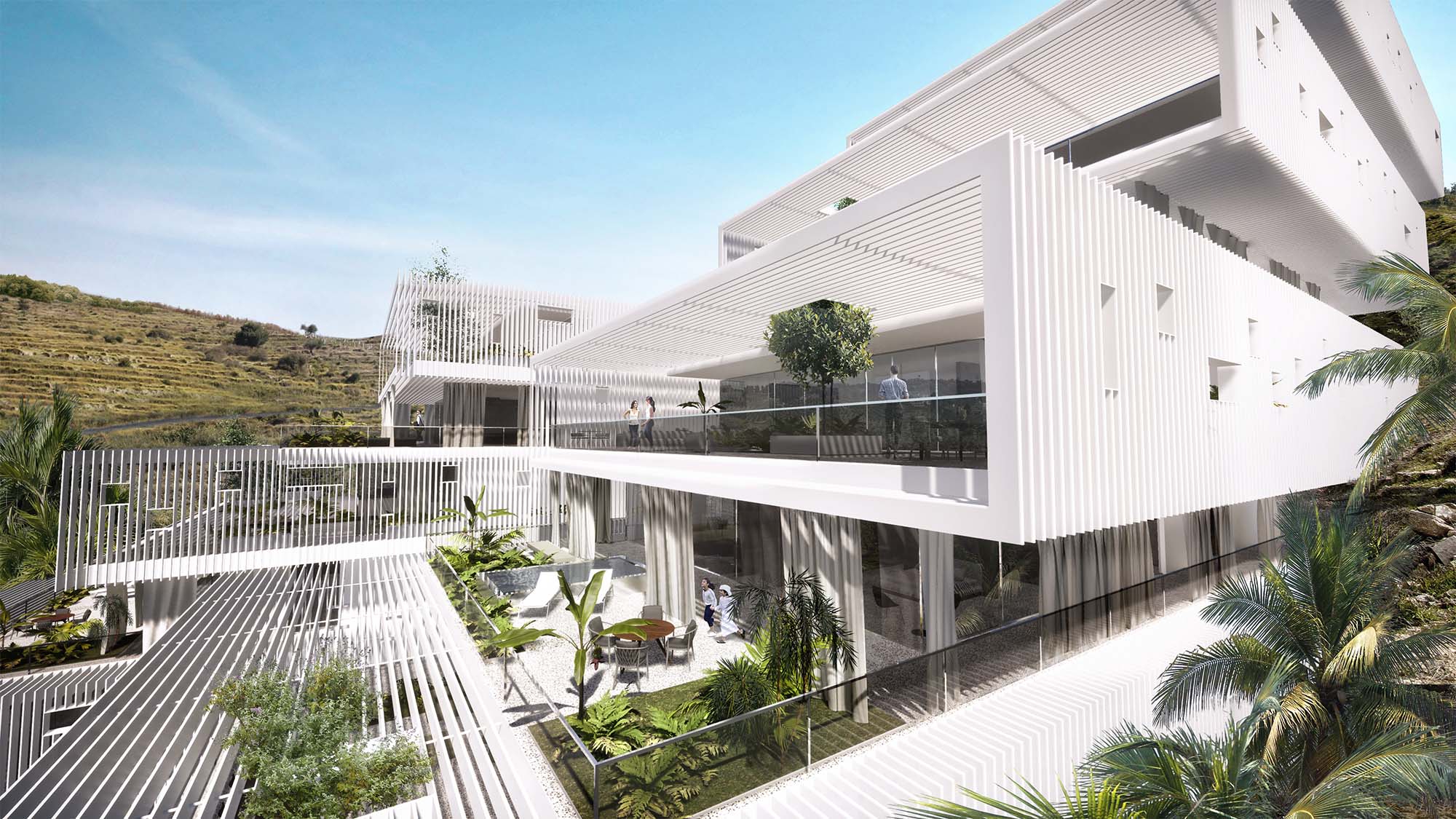
Facts
SIZE: 92000 m²
TYPOLOGY: Residential
STATUS: On Hold
CLIENT: Masharii / The Land
PROJECT ARCHITECT: Andrea Vattovani
PROJECT MANAGERS: Igor Kolonic
PROJECT TEAM: Mario Keusch, Luca Tschernitz, Mihael Vecchiet
RENDERINGS: Nonstandard & AVA
