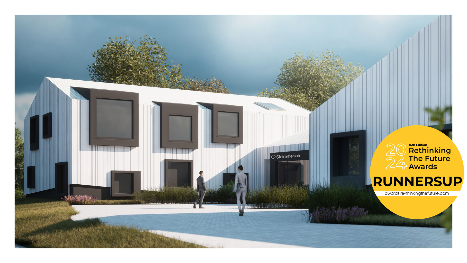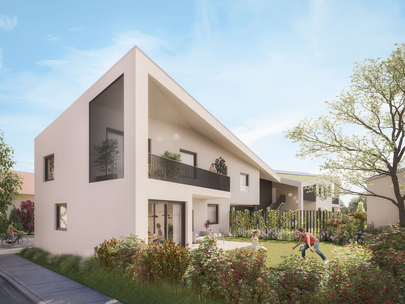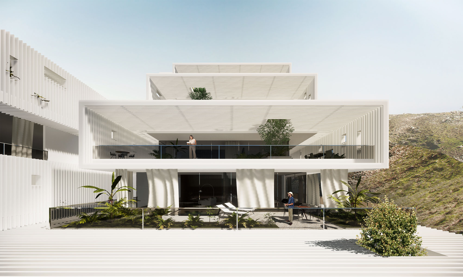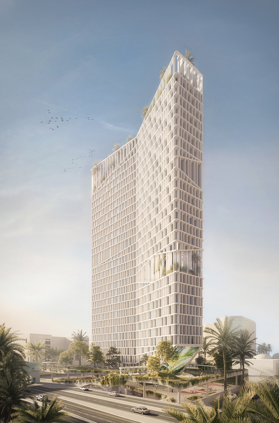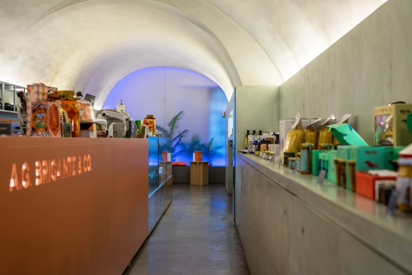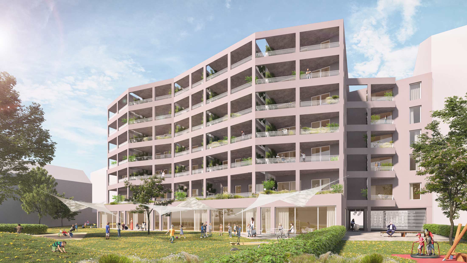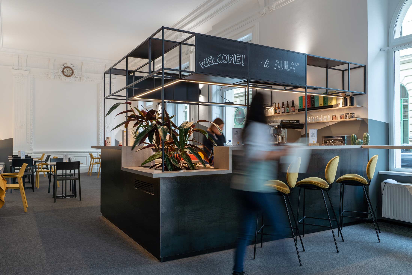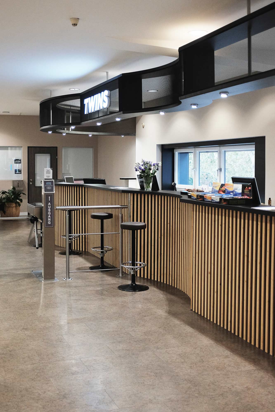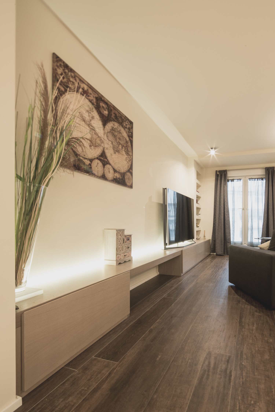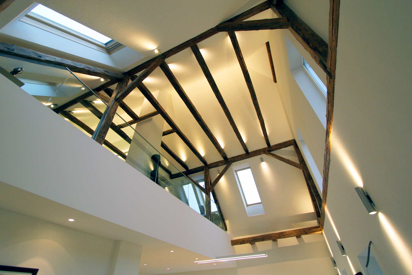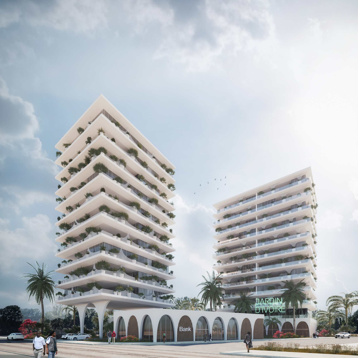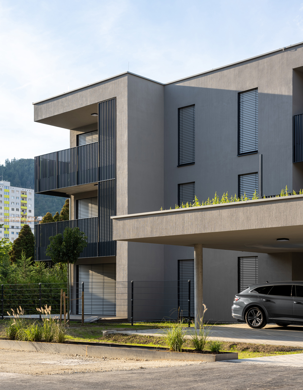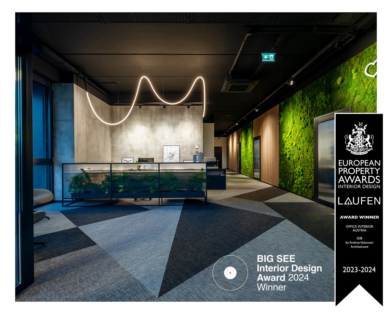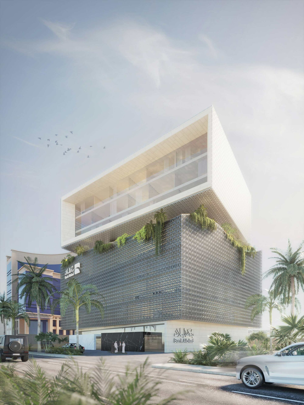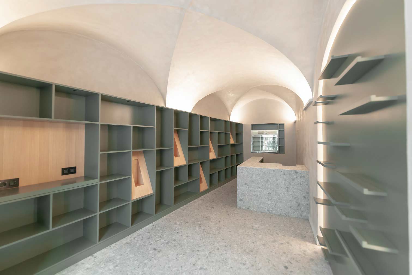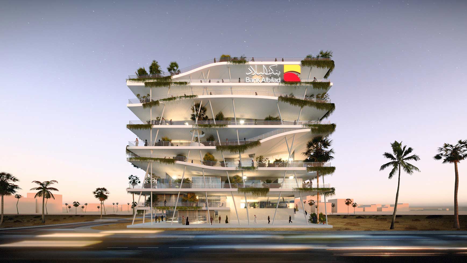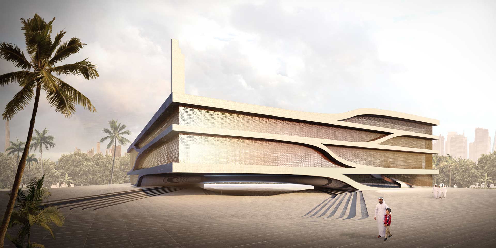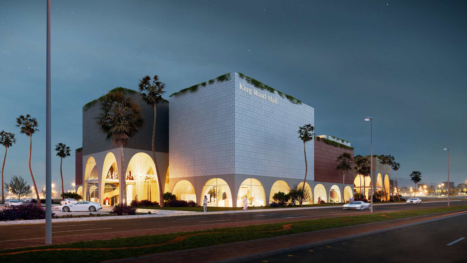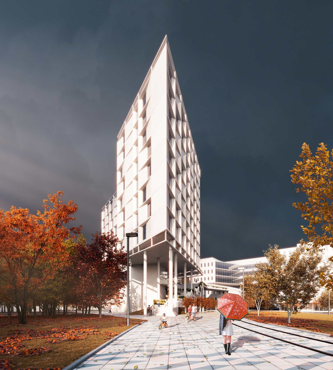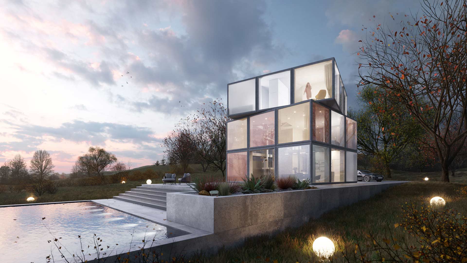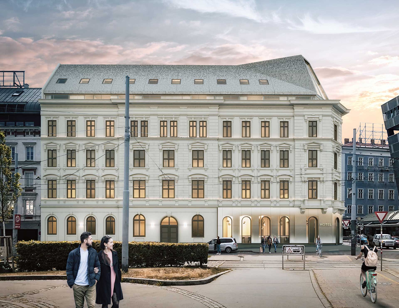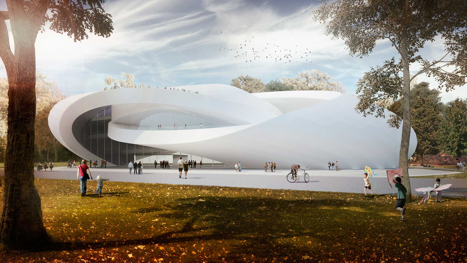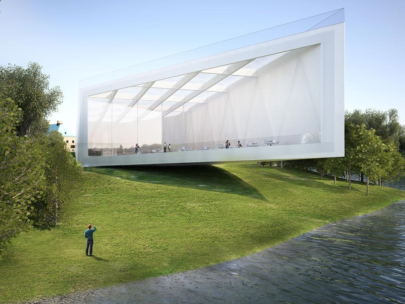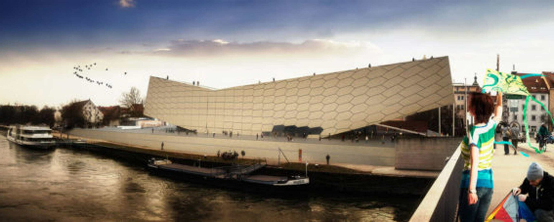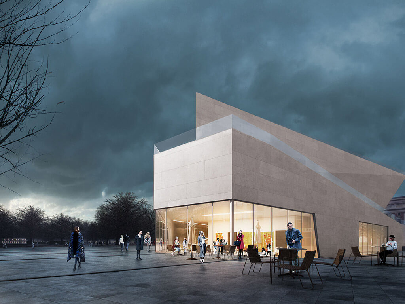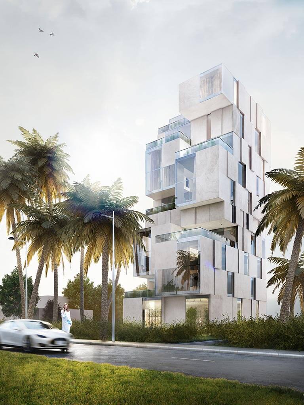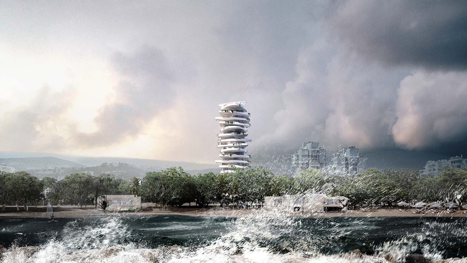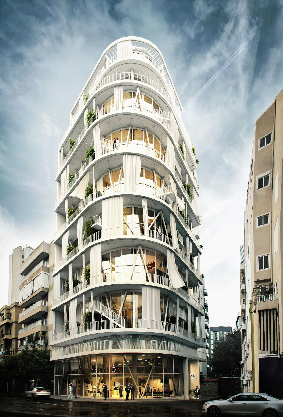Haus-P
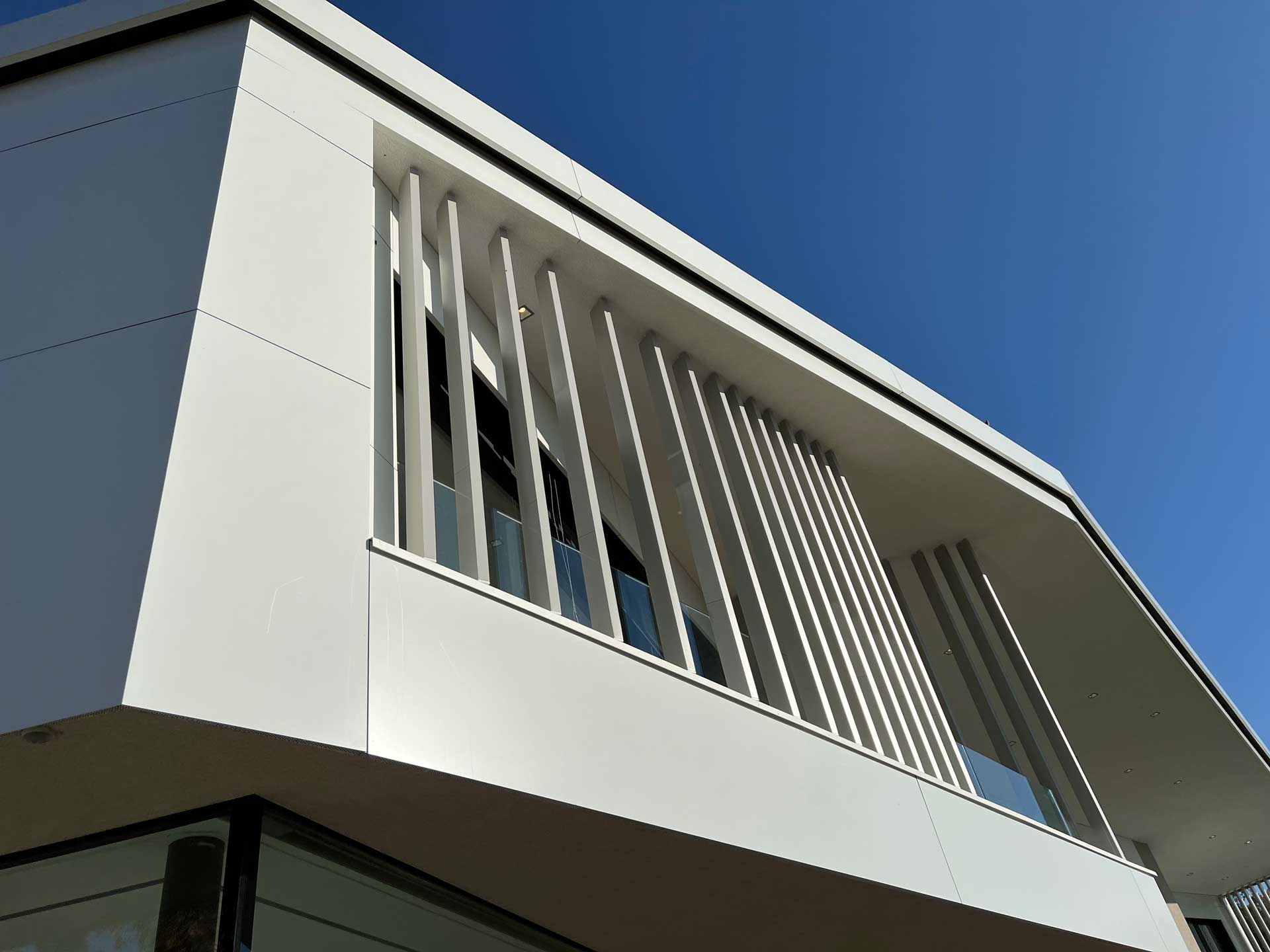

Haus-P
A single family house located in the suburbs of Graz, in the middle of the picturesque Styrian landscape – and exactly the landscape is what influenced the specific form of the house. The roof is a modern interpretation of the archetypal gable roof found on the houses in the area. Due to the form of the roof and the house itself a different silhouette can be seen from every side.
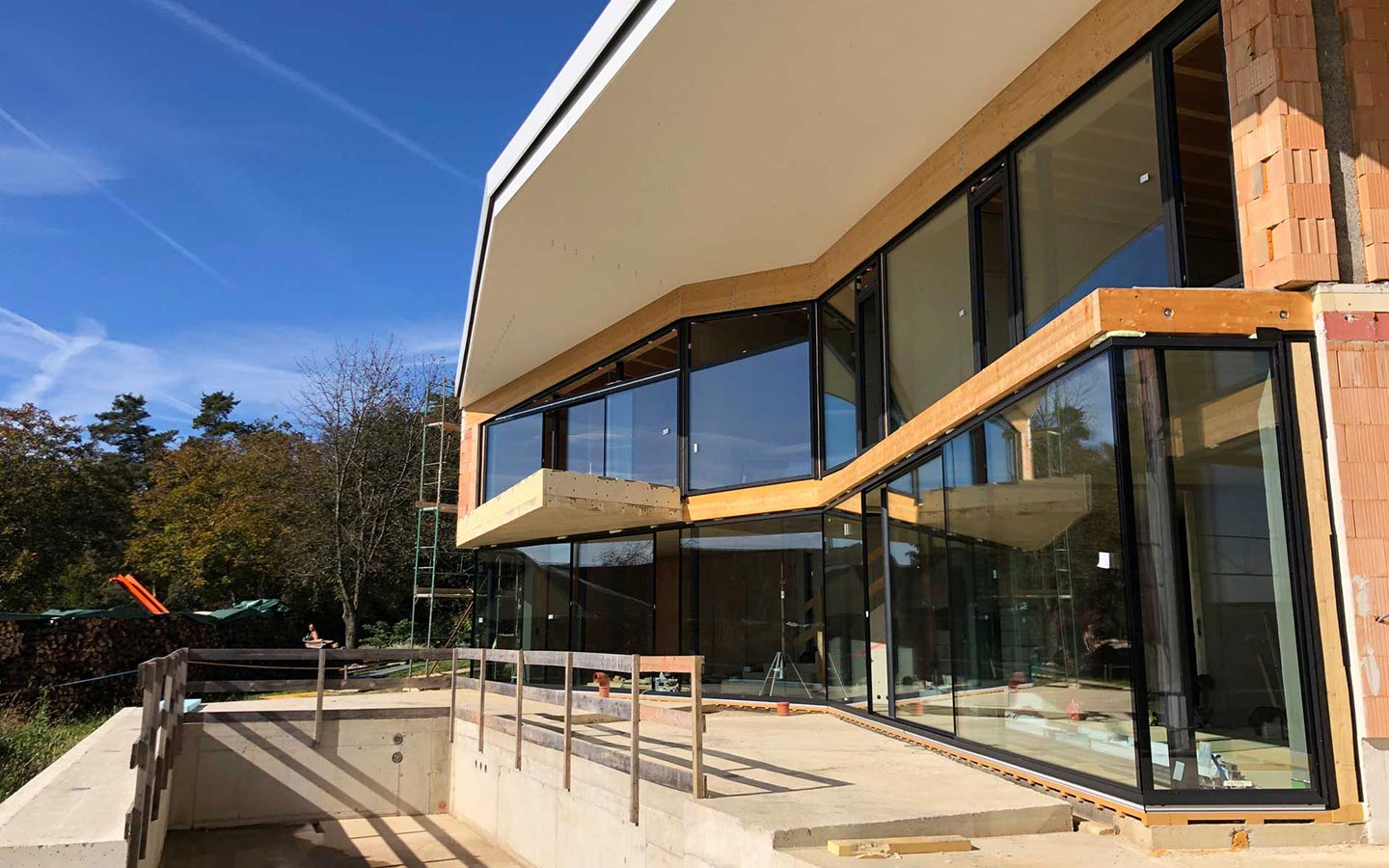
While being seemingly closed from the street, the whole house opens up with a marvelous glass facade facing the south and the hillsides of Styria. The facade and the outdoor area are protected by the roof from direct sunlight, as well as rain. Functionally, the common areas as well as the bed rooms are positioned along the glass facade, facing the landscape, while the garage, the wellness area and the service functions find themselves in the north part of the building. The main living area is basically a large open space with kitchen, dining area, lounge and living room. One of the special feature son the ground floor is a separate playroom for the kids, right next to the kitchen and the dining area. This enables the family to spend time close by each other during the day while still having their own private corner. In the future this area could be easily converted to a different function if necessary. The outdoor area is built out of plateaus which slowly descend into the landscape. Each plateau serves a different function – like outdoor dining area, bbq area and the pool.
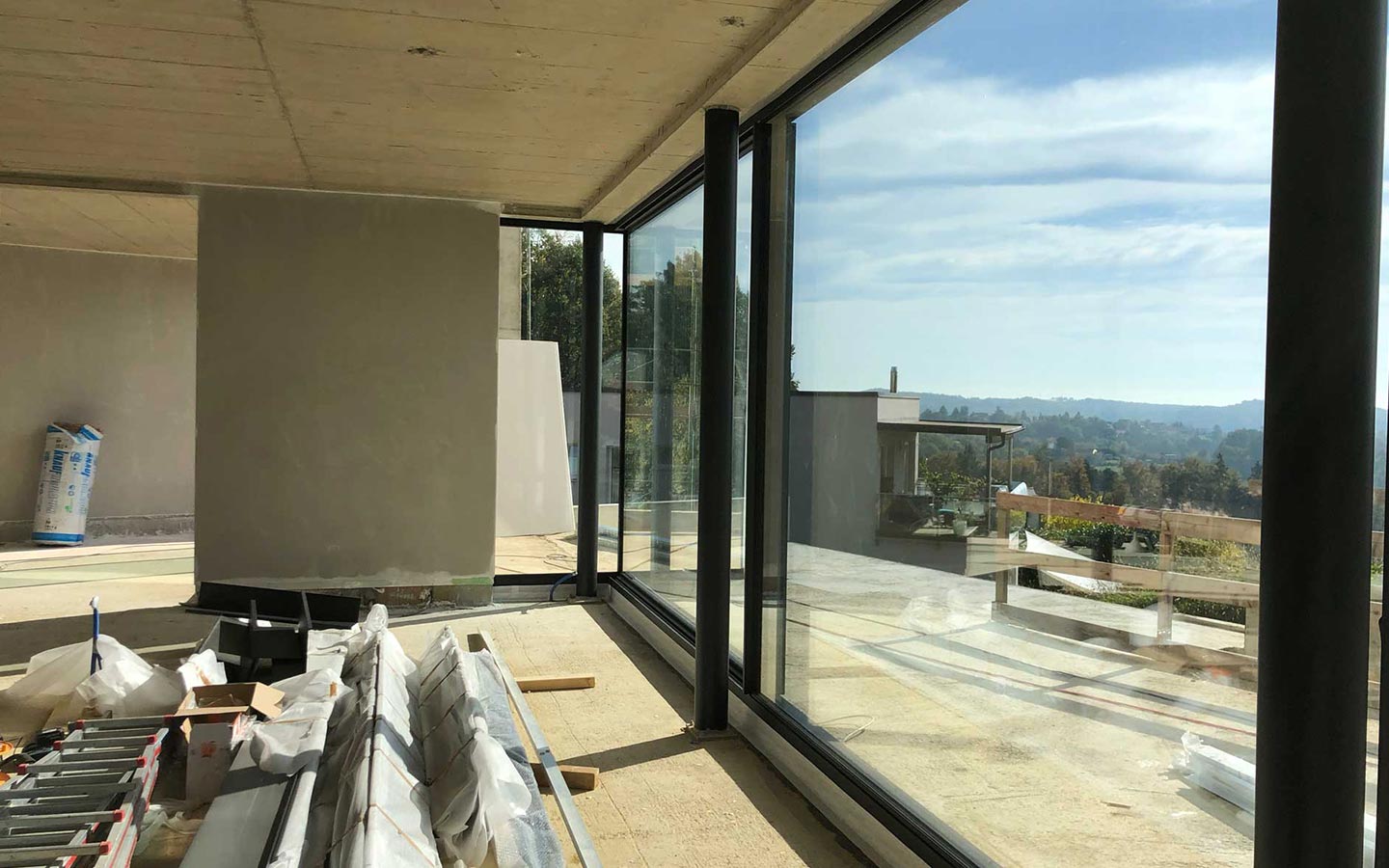
Facts
SIZE: Undisclosed
TYPOLOGY: Residential
STATUS: Under construction
CLIENT: Private
PROJECT ARCHITECT: Andrea Vattovani
PROJECT MANAGERS: Samuel Föger & Mario Keusch
PROJECT TEAM: Laura Chromecek, Igor Kolonic
3D RENDERINGS: AVA
CONSULTANTS: Hammer-Bau GmbH, Gerhard Harb

