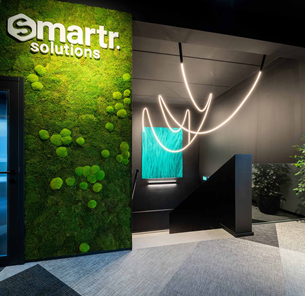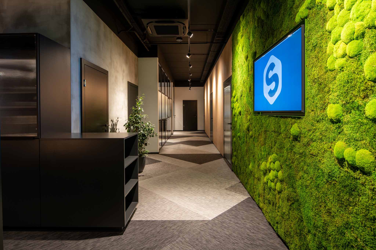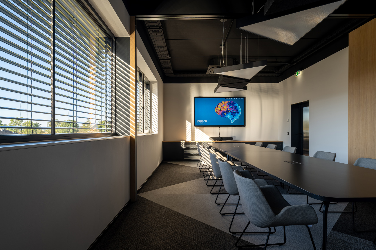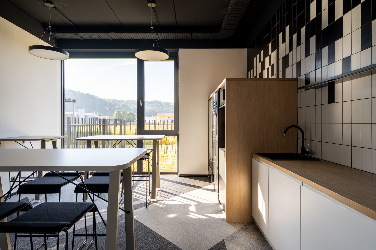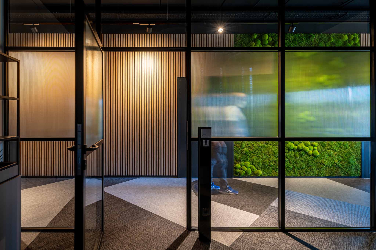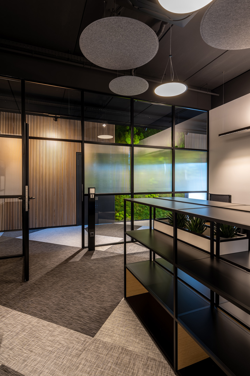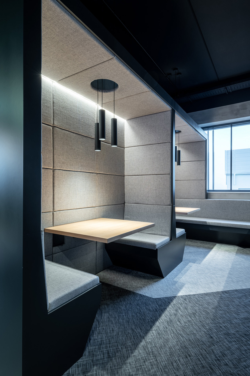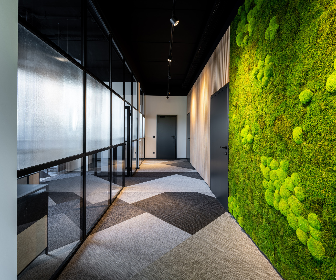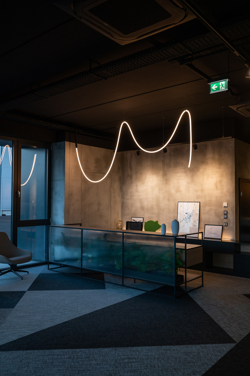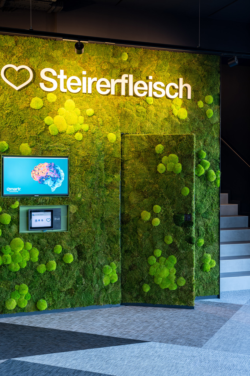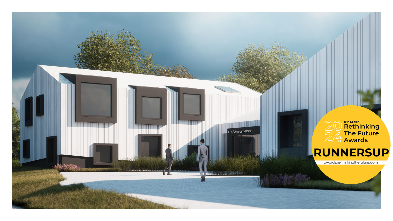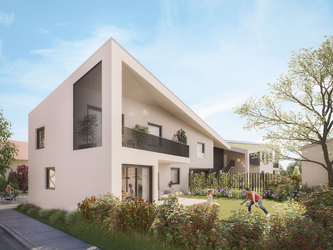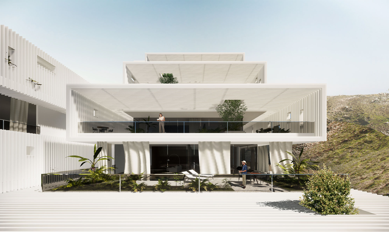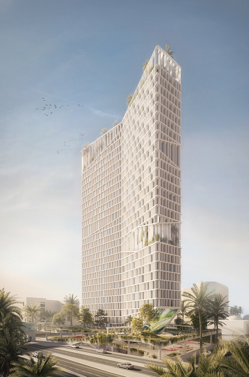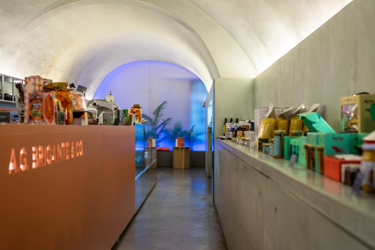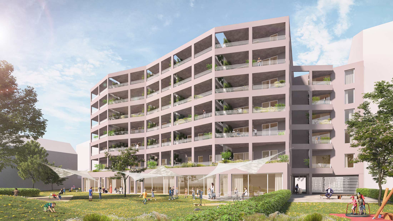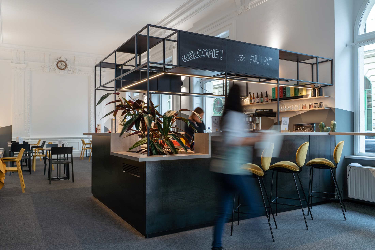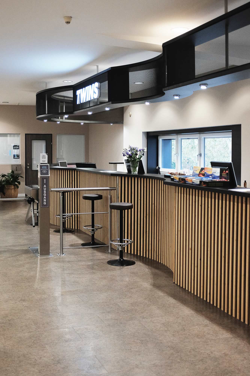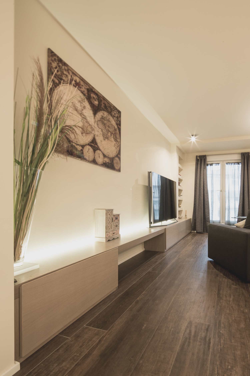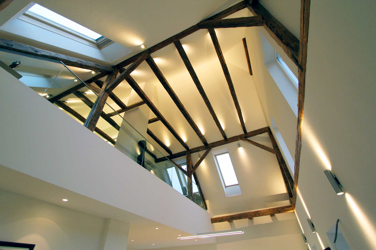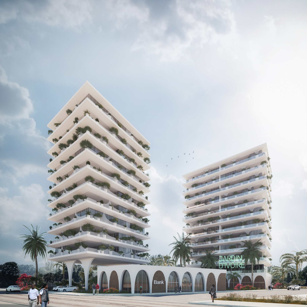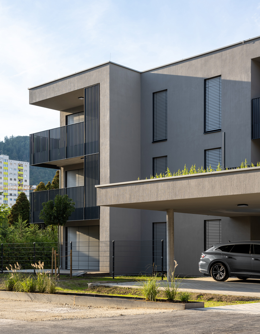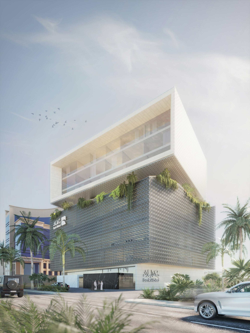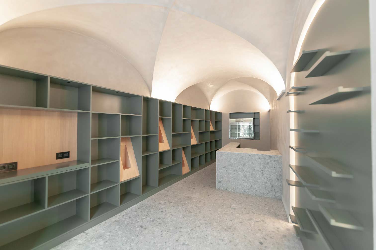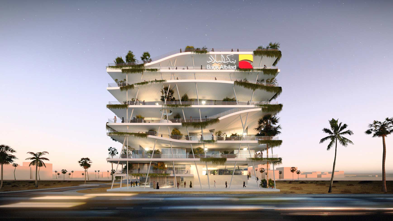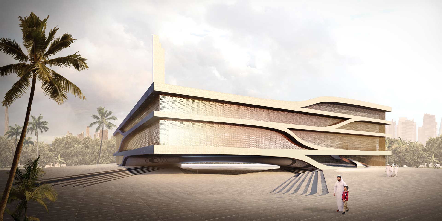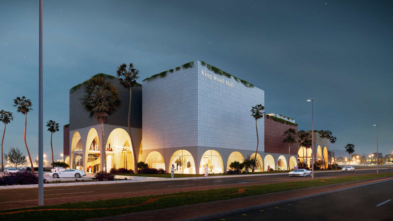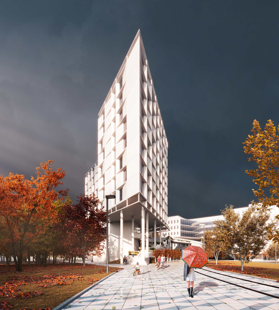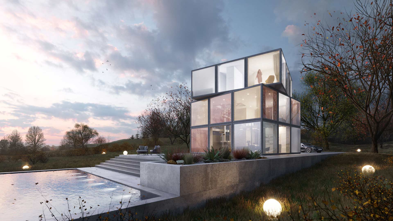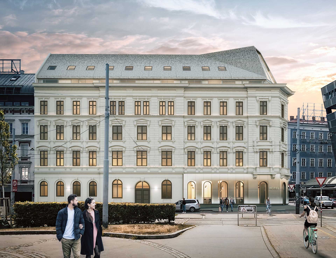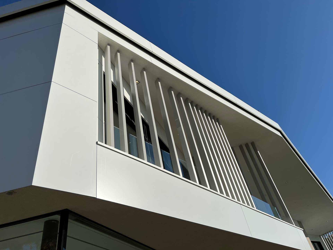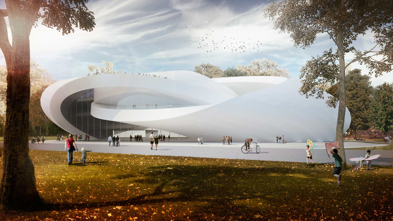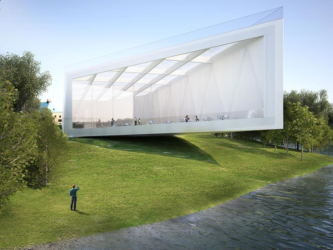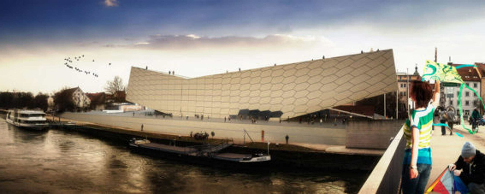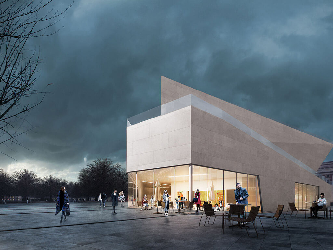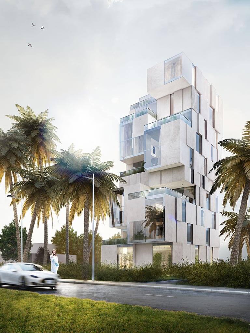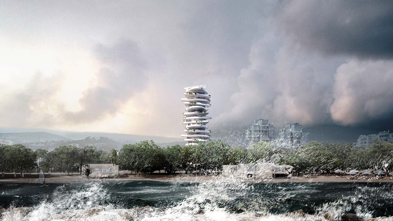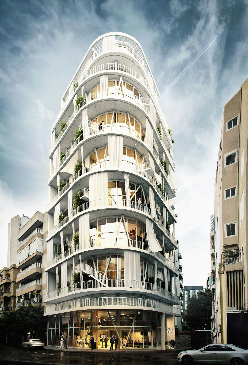IDB
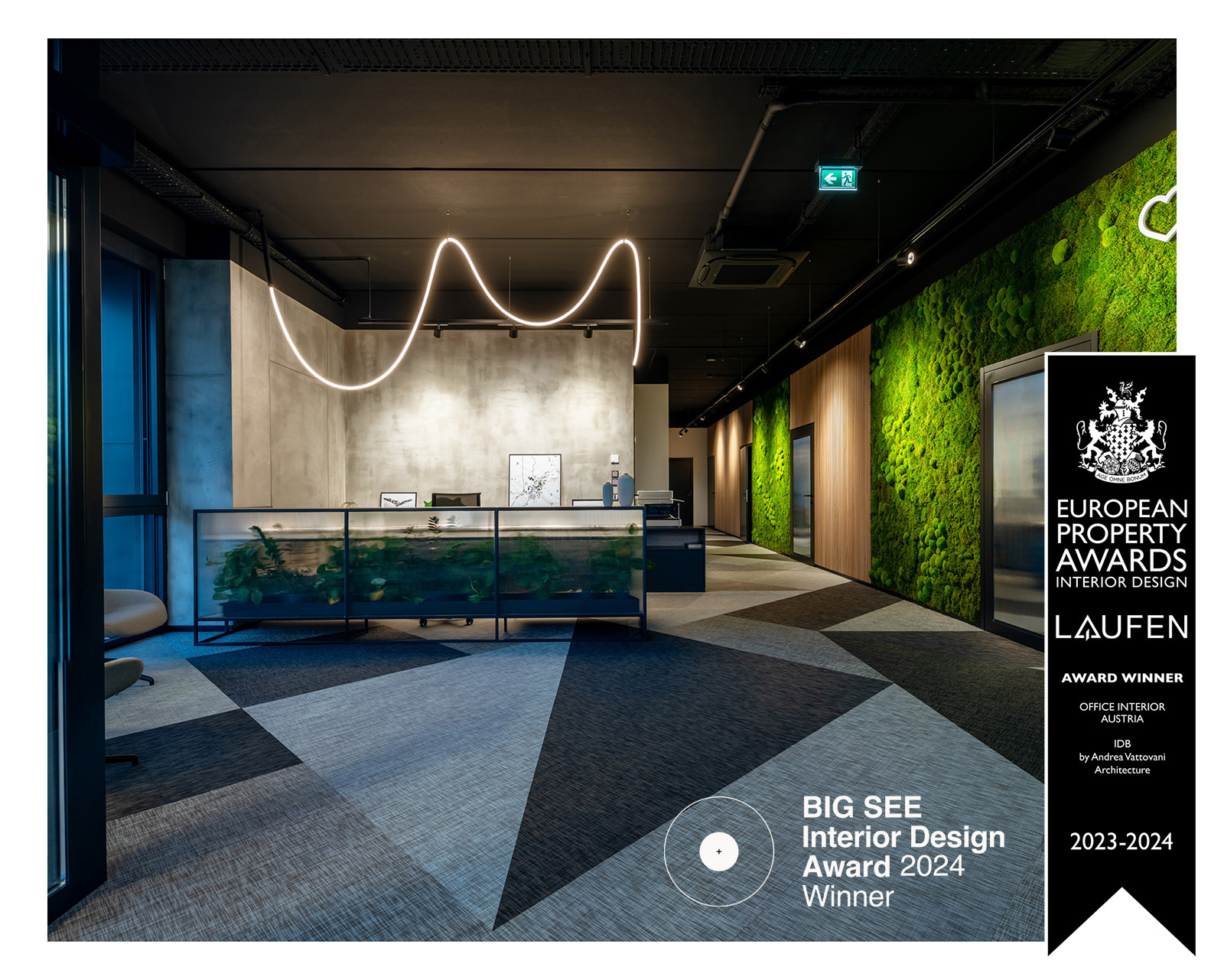

IDB
Interior Design Steirerfleisch & SMARTR.solutions
When designing the new interiors for Steirerfleisch and SMARTR.solutions we had an exact idea of how it should look like from the very beginning. It was an immense pleasure to see this project slowly come to life, and finally see it done exactly as we imagined it. The realtively dark color palette is broken up by the warm wooden elements and a large green wall spreading across both floors. The fursnihing elements and the glass separator walls all create a coherent language through metal frames and ribbed glass. The glass separator walls bring light into the hallway while the ribbed glass ensures the privacy for the employees. The floor pattern has beeen especially made for the project and it continues through all the rooms of the project.
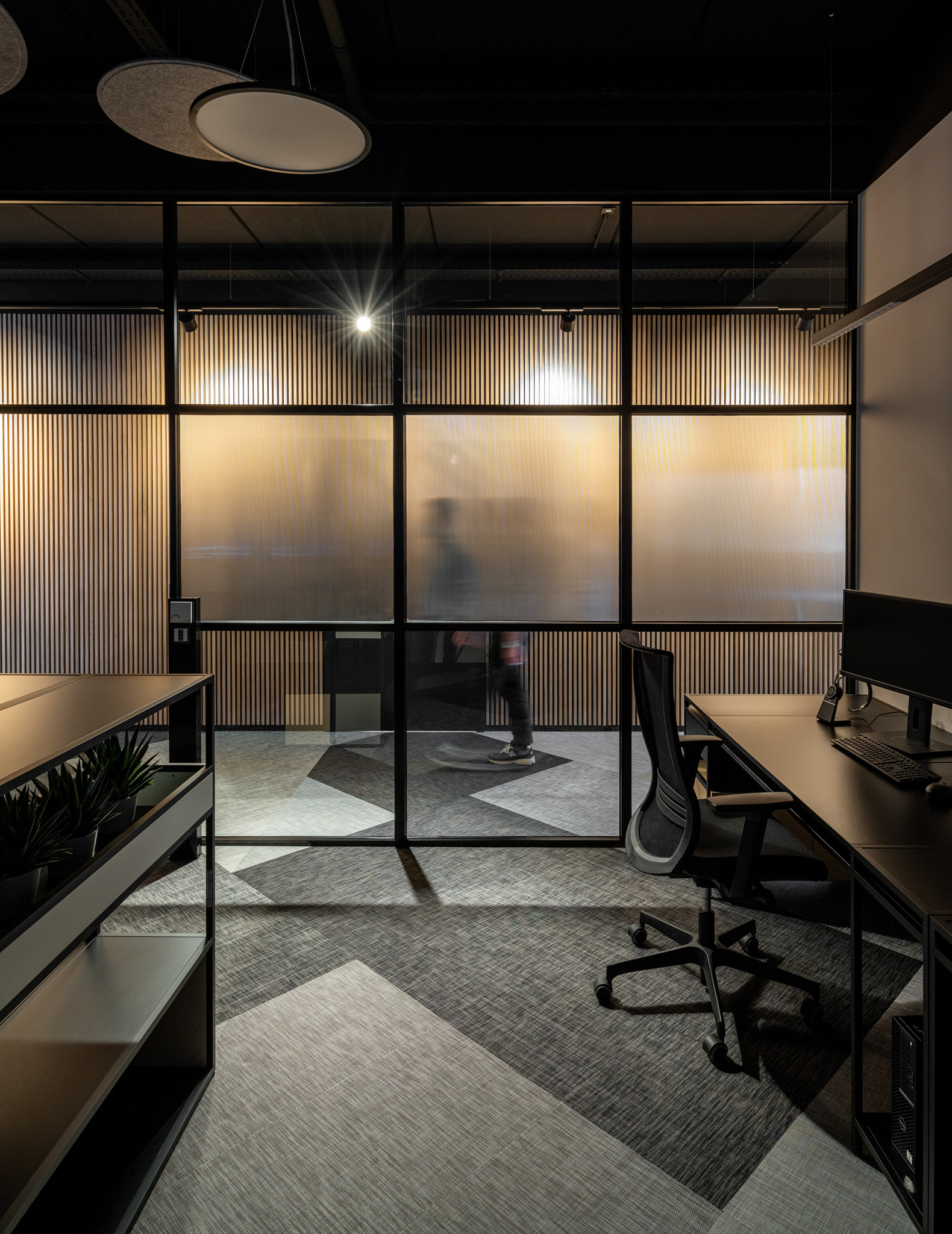
There are various office configurations, so that each employee can find a configuration suited for themselves – be it a central configuration with desks in the middle, or a more introverted one with desks facing the wall and a meeting desk in the middle of the room. Initially a suspended ceiling has been planned by the construction company, but we decided to completely remove it to make the whole space higher and finally color the whole ceiling and the HVAC equipment in black.
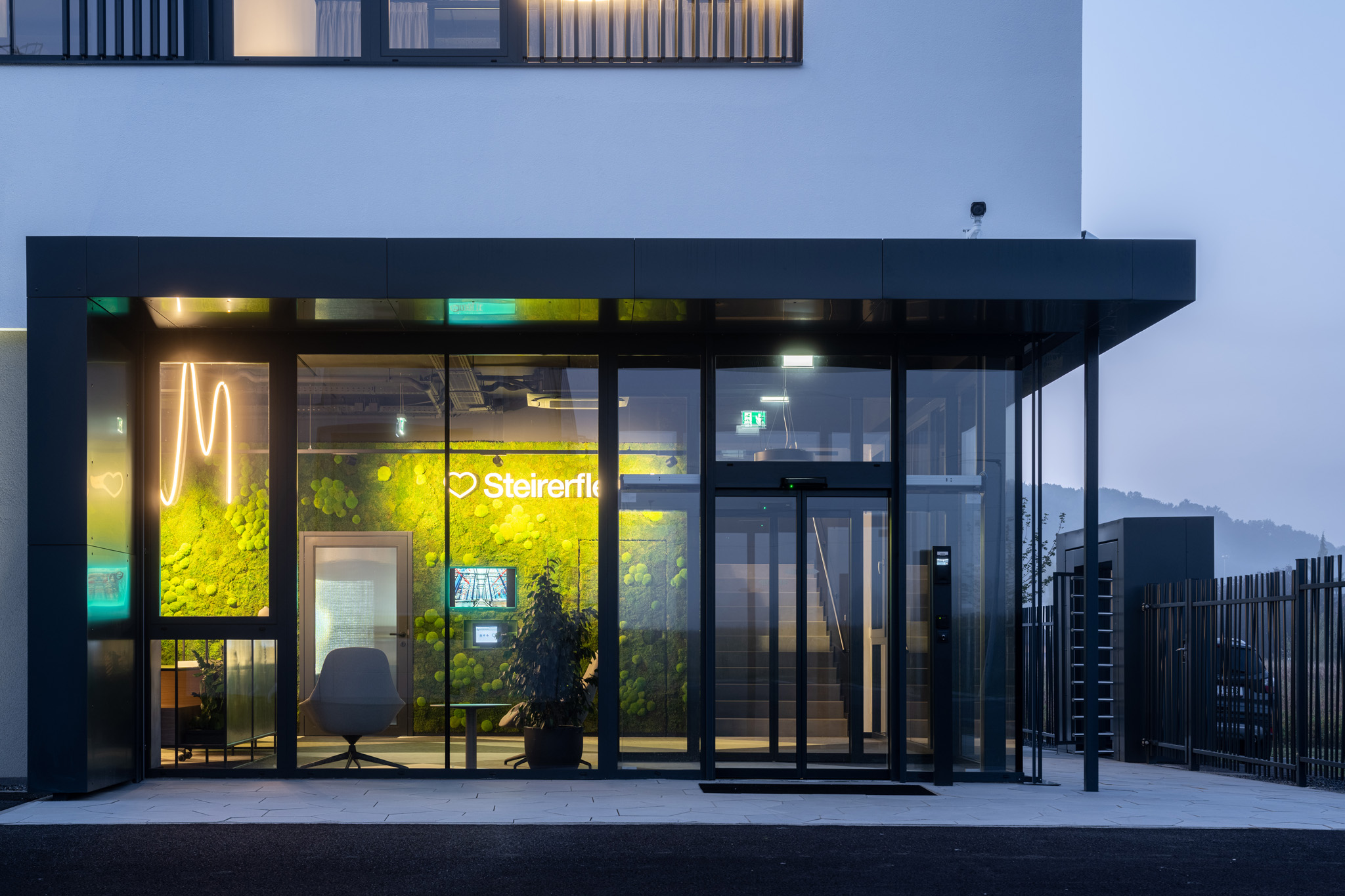
Facts
Facts
SIZE: 500 m²
TYPOLOGY: Work
STATUS: Complete
CLIENT: Steirerfleisch & SMARTR.Solutions
PROJECT ARCHITECT: Andrea Vattovani
PROJECT MANAGERS: Igor Kolonic
PROJECT TEAM: Mario Keusch, Samuel Föger, Laura Chromecek, Laurenz Neuhauser
PHOTOGRAPHER: György Palkö
PROJECT CONSULTANTS: PORR Bau GmbH, XAL GmbH, Spätauf GesmbH, Kindermann Bad Heiztechnik, ALEA Italy
CARPENTRY: MT Design Tischlerei
