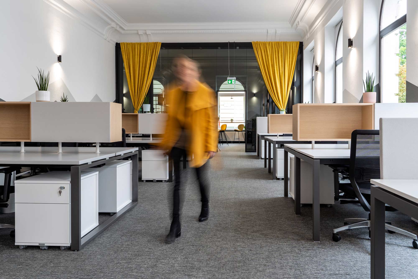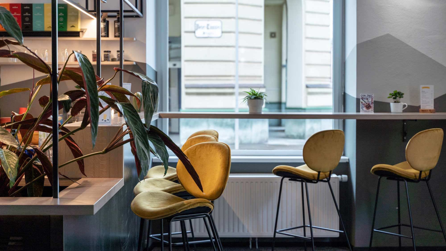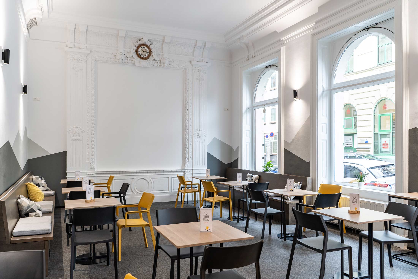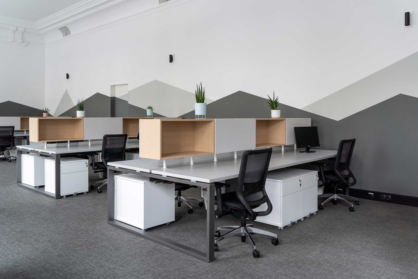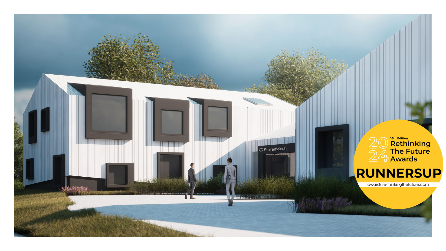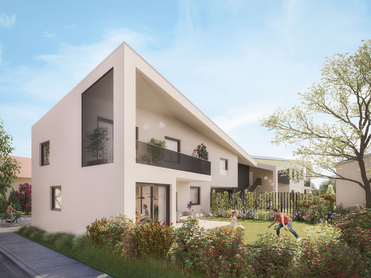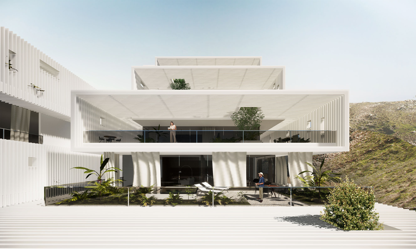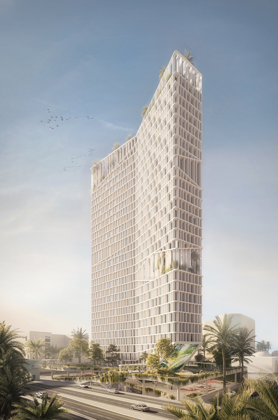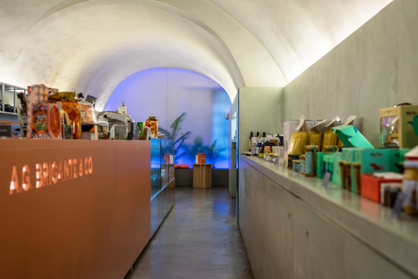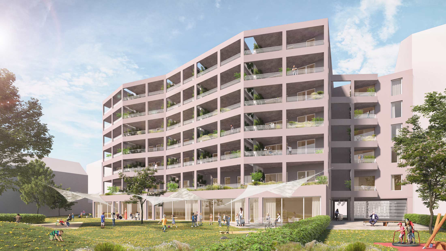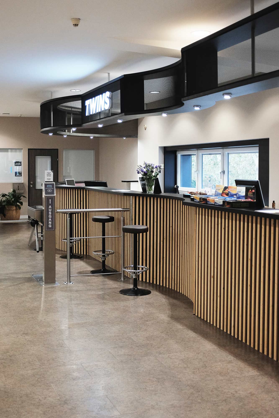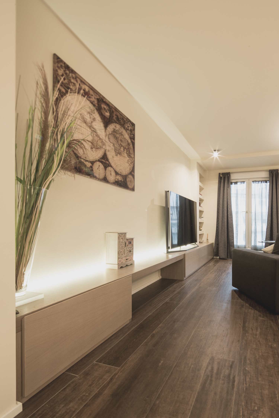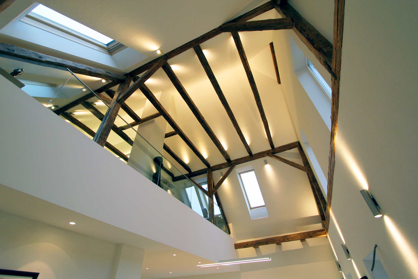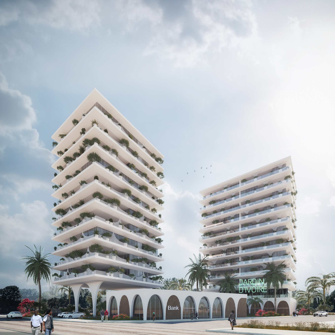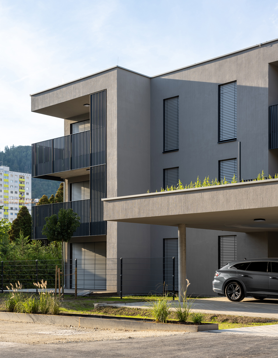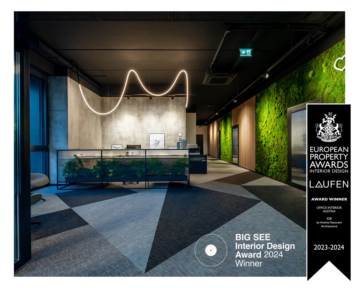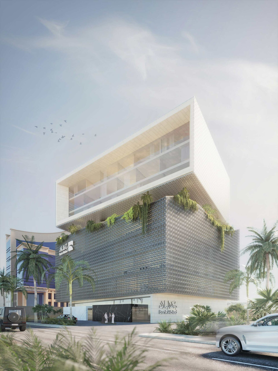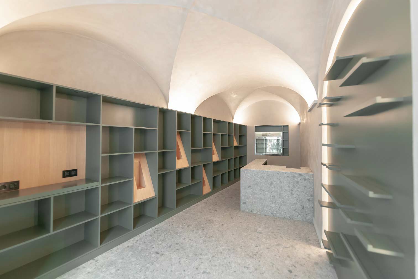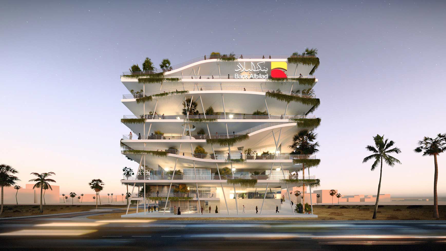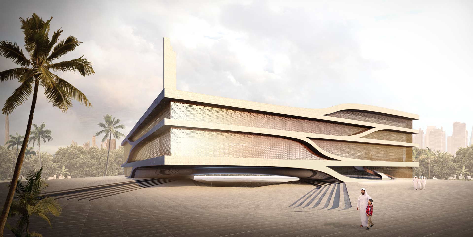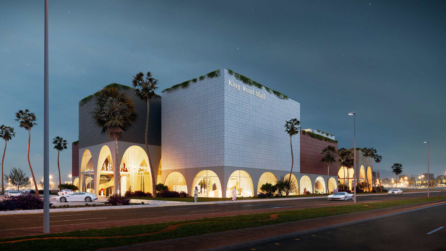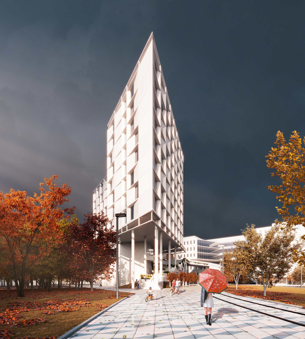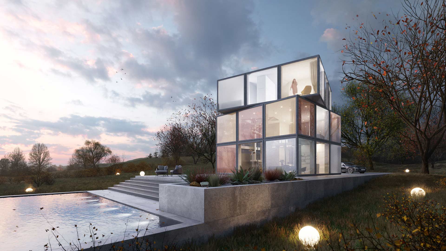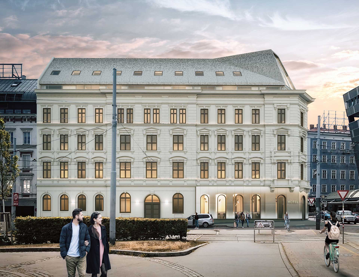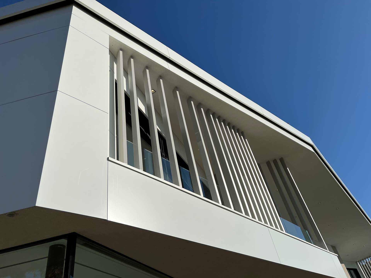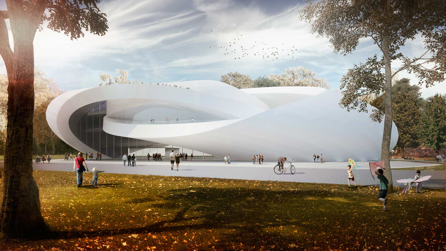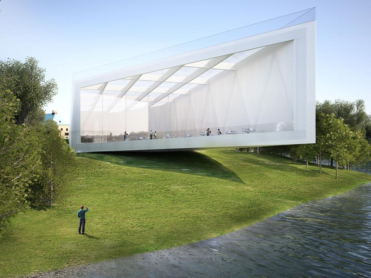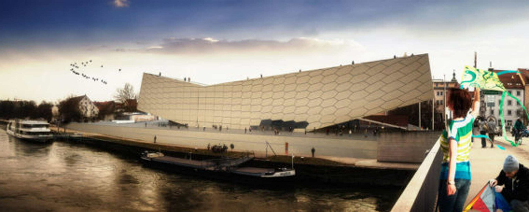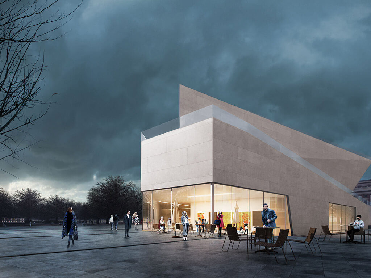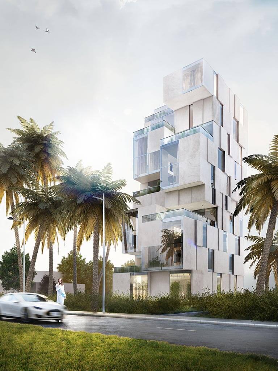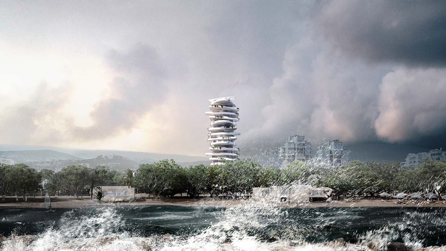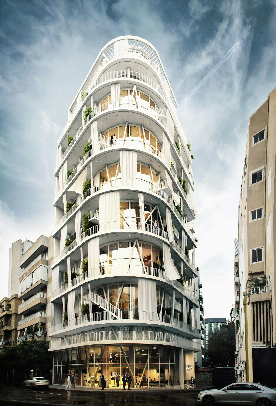AULA up
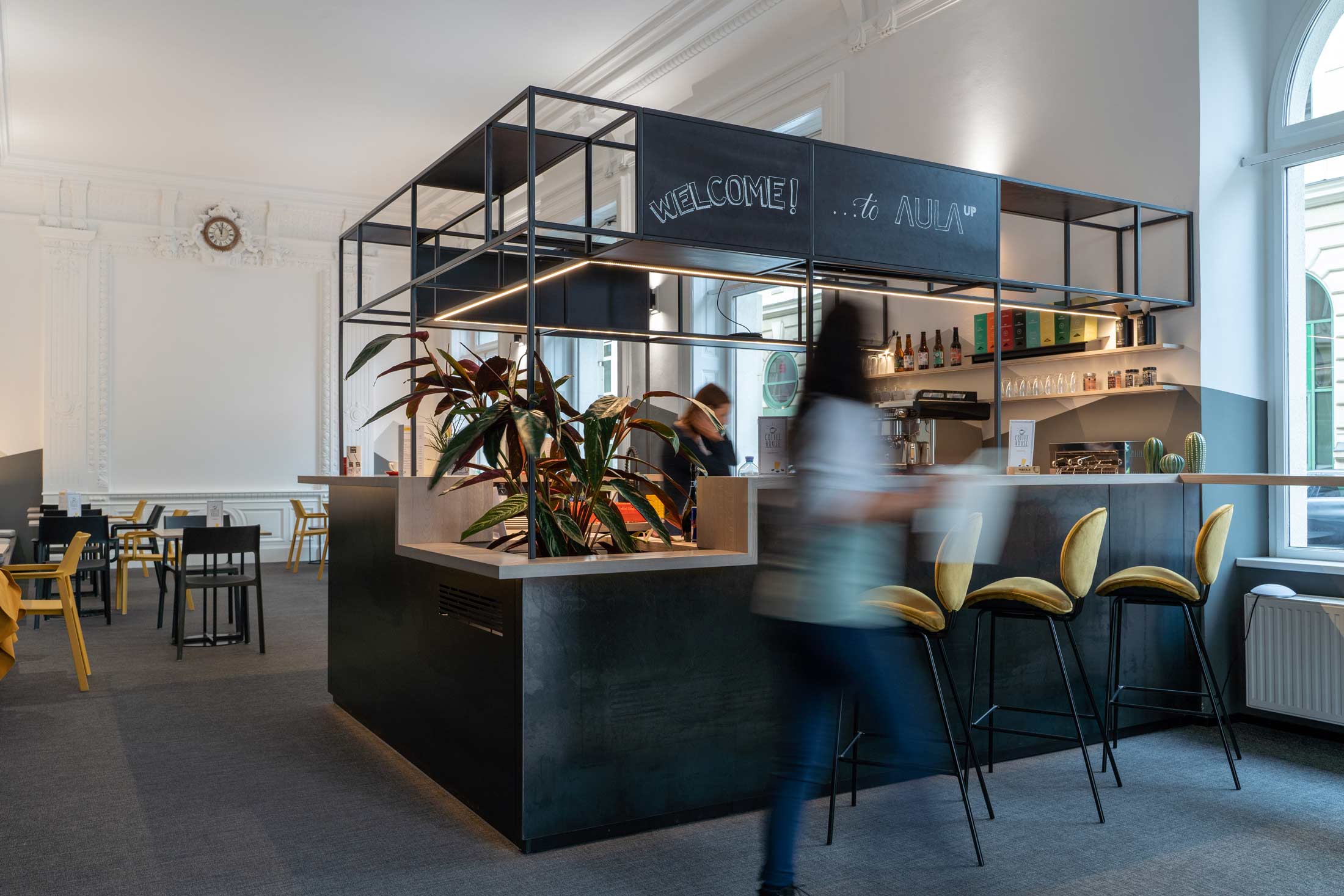

AULA up
Located in the small city of Leoben, this coworking space was inspired by the mountains. The space is located in the wonderful Kremplhof building which has recently been completely renovated. Until recently the space has been used as an office space, with separator walls blocking the view of the wonderful stucco. We decided to remove everything that has been added into this gorgeous space over the years, free up the walls and the ceiling nad create two large spaces, separated by a glass wall.
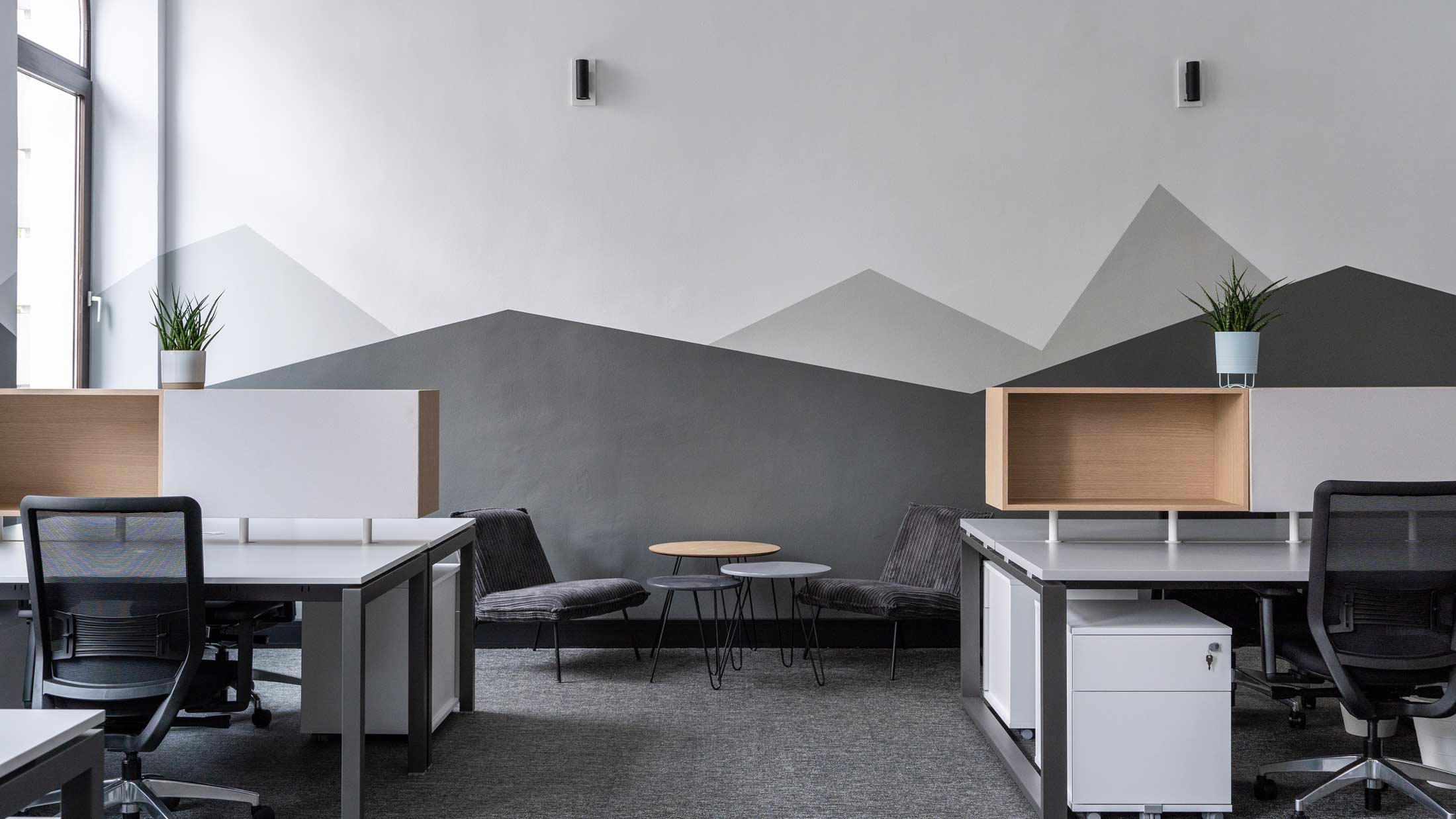
The first space is an café. It’s central piece is the bar which also serves as the welcome desk for the offices. The cafe can also be used as space for lectures or different type of events in the evening! The coworking space consists of a large room with the working area, and a separete area with two meeting spaces and a kitchen. The neutral color palette has been chosen in order to enhance the existing space and its features. It is broken up by yellow, the color of AULA coworking spaces, through furnishing elements.
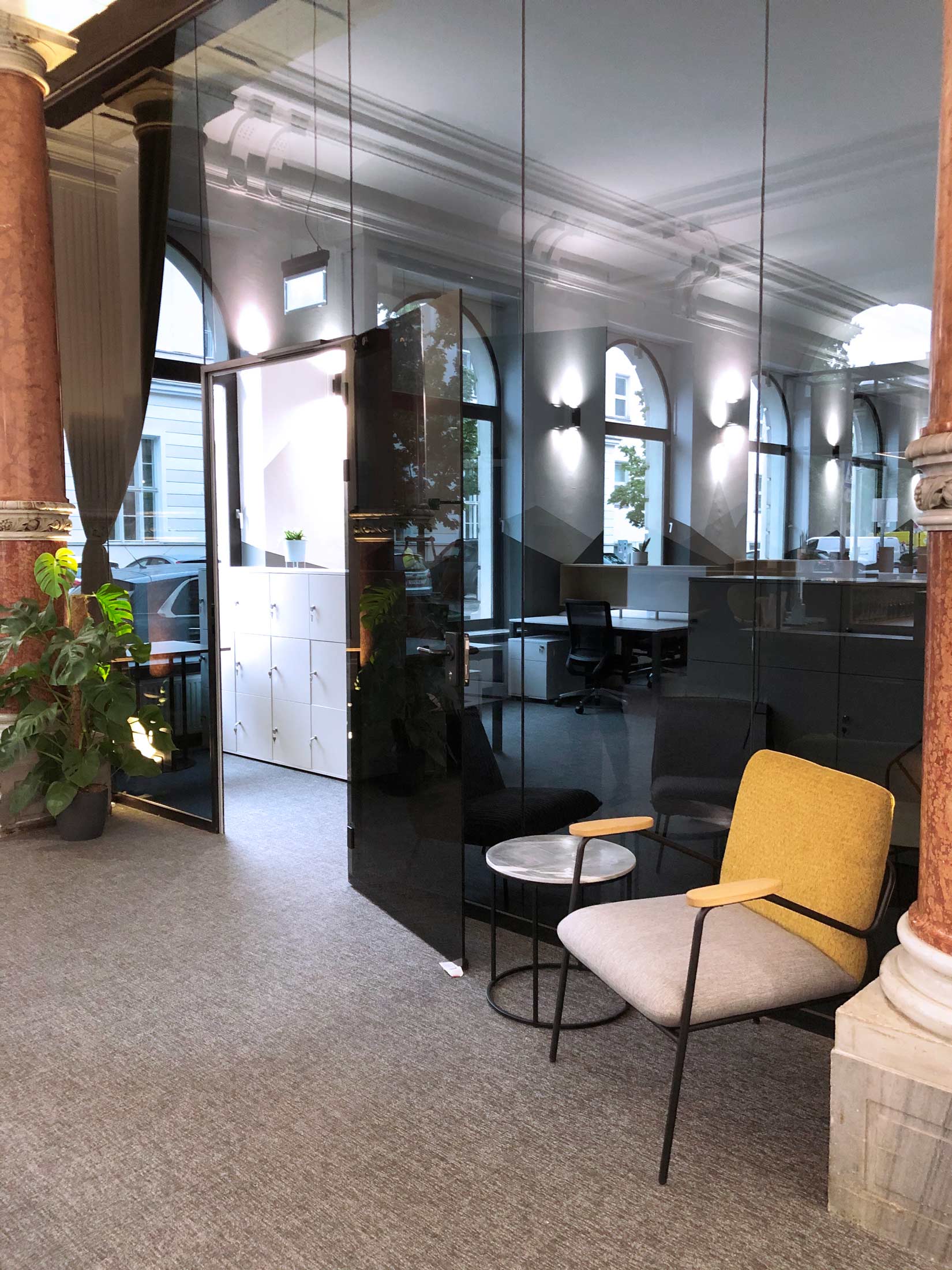
Facts
SIZE: 250 m²
TYPOLOGY: Public/Work
STATUS: Complete
CLIENT: AULA SPACE / AVORIS
PROJECT ARCHITECT: Andrea Vattovani
PROJECT MANAGERS: Igor Kolonic
PROJECT TEAM: Mario Keusch, Laura Chromecek
PHOTOGRAPHER: Jakabfoto
PROJECT CONSULTANTS: MT Design Tischlerei
