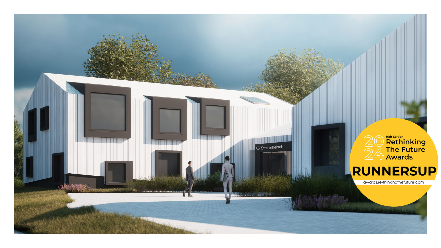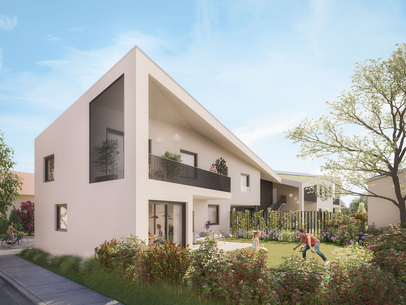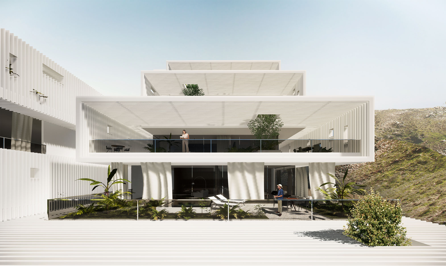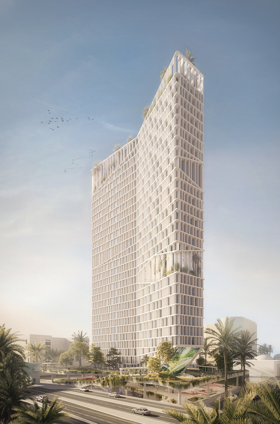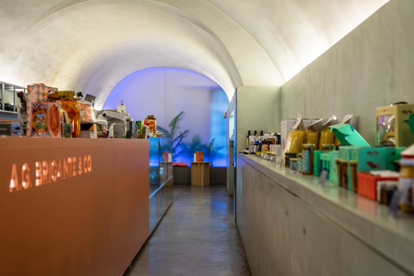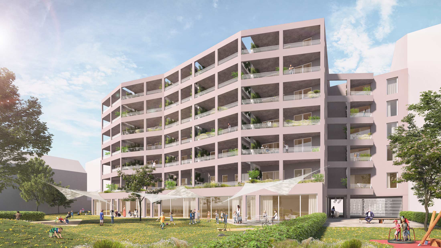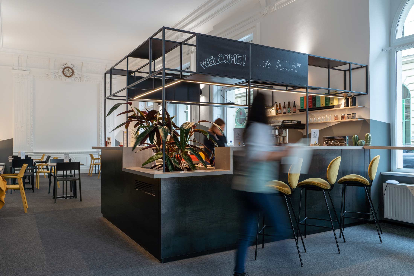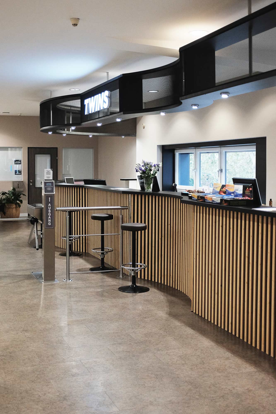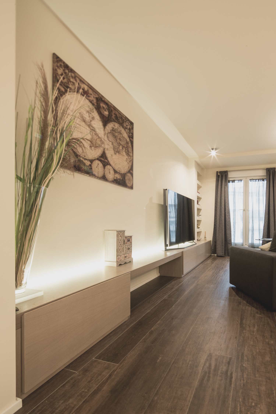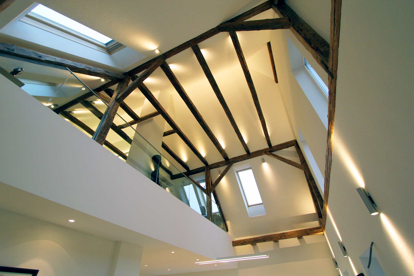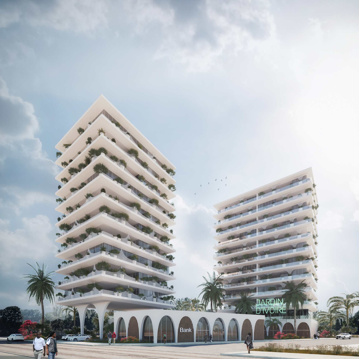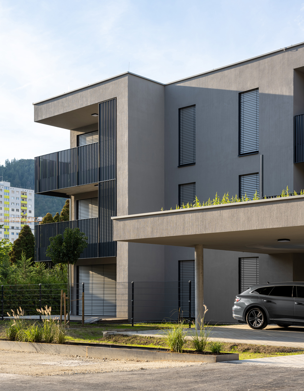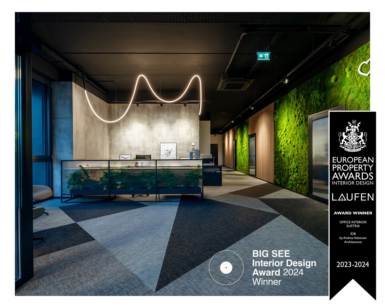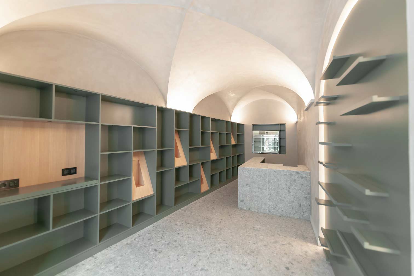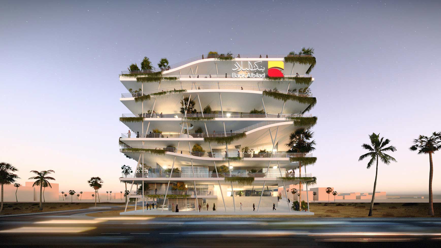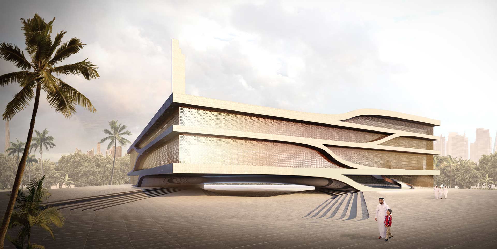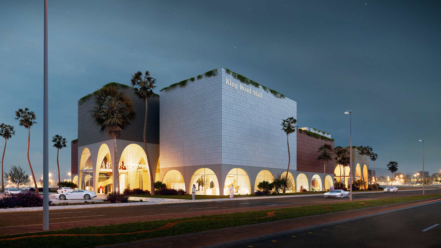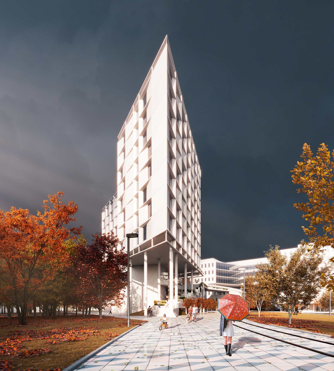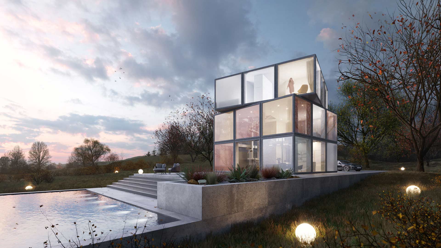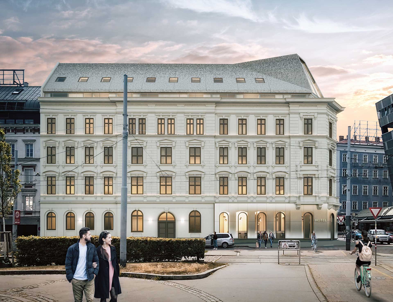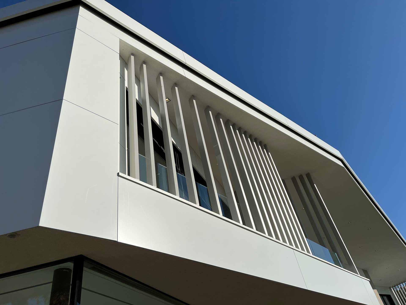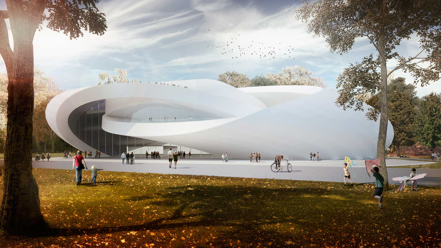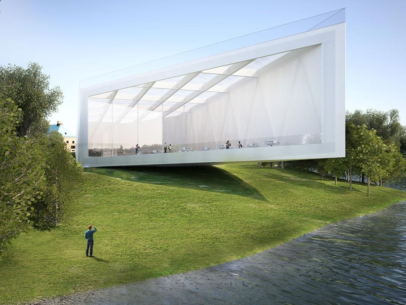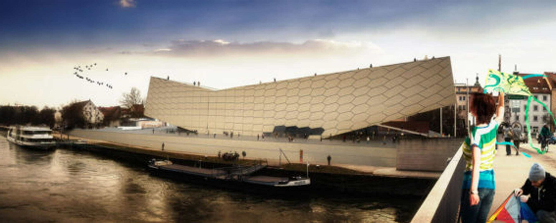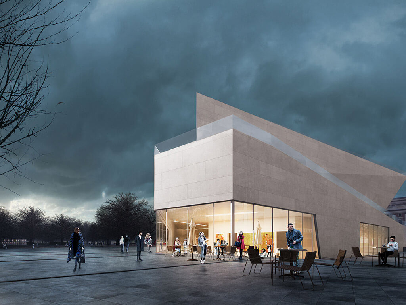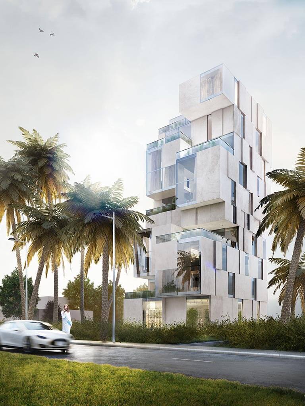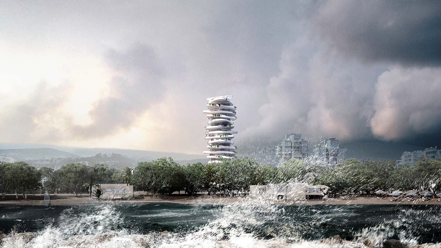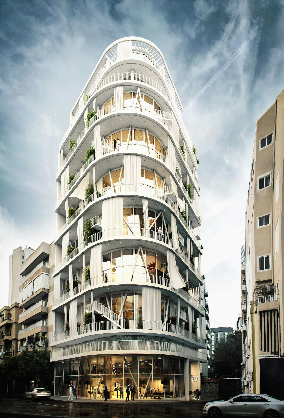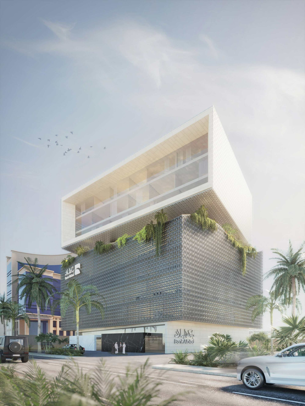
OASIS
An oasis is, by definition, a fertile area.
This is what this building is meant to represent – it is to provide a feeling of safety and prosperity to the clients of the Bank Albilad.
At first the building resembles a cube. Getting closer the cut in the upper floors becomes noticeable. This cut allows the landscape to flow through the building resembling an oasis. Its form is inspired from the Bank Albilad logo.

OASIS
An oasis is, by definition, a fertile area.
This is what this building is meant to represent – it is to provide a feeling of safety and prosperity to the clients of the Bank Albilad.
At first the building resembles a cube. Getting closer the cut in the upper floors becomes noticeable. This cut allows the landscape to flow through the building resembling an oasis. Its form is inspired from the Bank Albilad logo.
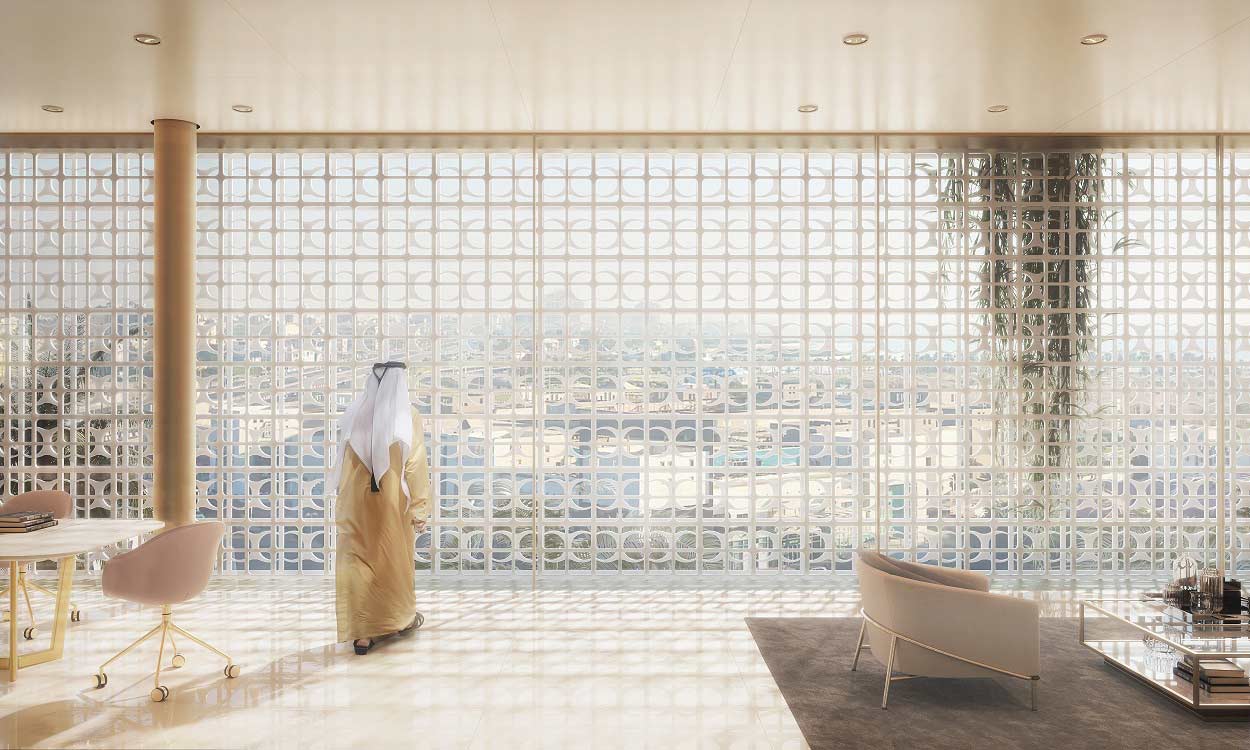
The bank appears to be a monolith but getting closer you see there is actually an intricate pattern enveloping the building.
The pattern is inspired by traditional Arabic architecture acting as a shading element without reducing the view from the interior. The pattern which might seem like a flower is in fact a double layered playful reimagining of the bank logo creating the elegant facade.
The building allows for a combination of uses. The classical mixed office use with open-space and private offices of different dimensions is combined with flexible areas to bring more comfort in the workplace.
On the ground floor several entrances allow different experiences for men, women, employees and VIP.
The mezzanine floor is reserved for women while the upper floor is developed in strict cooperation with the bank to achieve the perfect layout. The layout is very flexible and numerous combinations of functions are possible.
The open area in the middle of the building, the oasis, besides of being a philosophical metaphor for the fertility of working together with the bank, hides another important function.
This floor is an open-air space equipped with outdoor misting cooling systems. The floor is a huge garden with greenery and water features – a manmade oasis. Its purpose is to create a space enjoy a break during a meetings or become a welcoming area for clients or outdoor events protected from the hot sun providing a refreshing climate. The plants are selected specifically for the humid climate of Al Khobar.
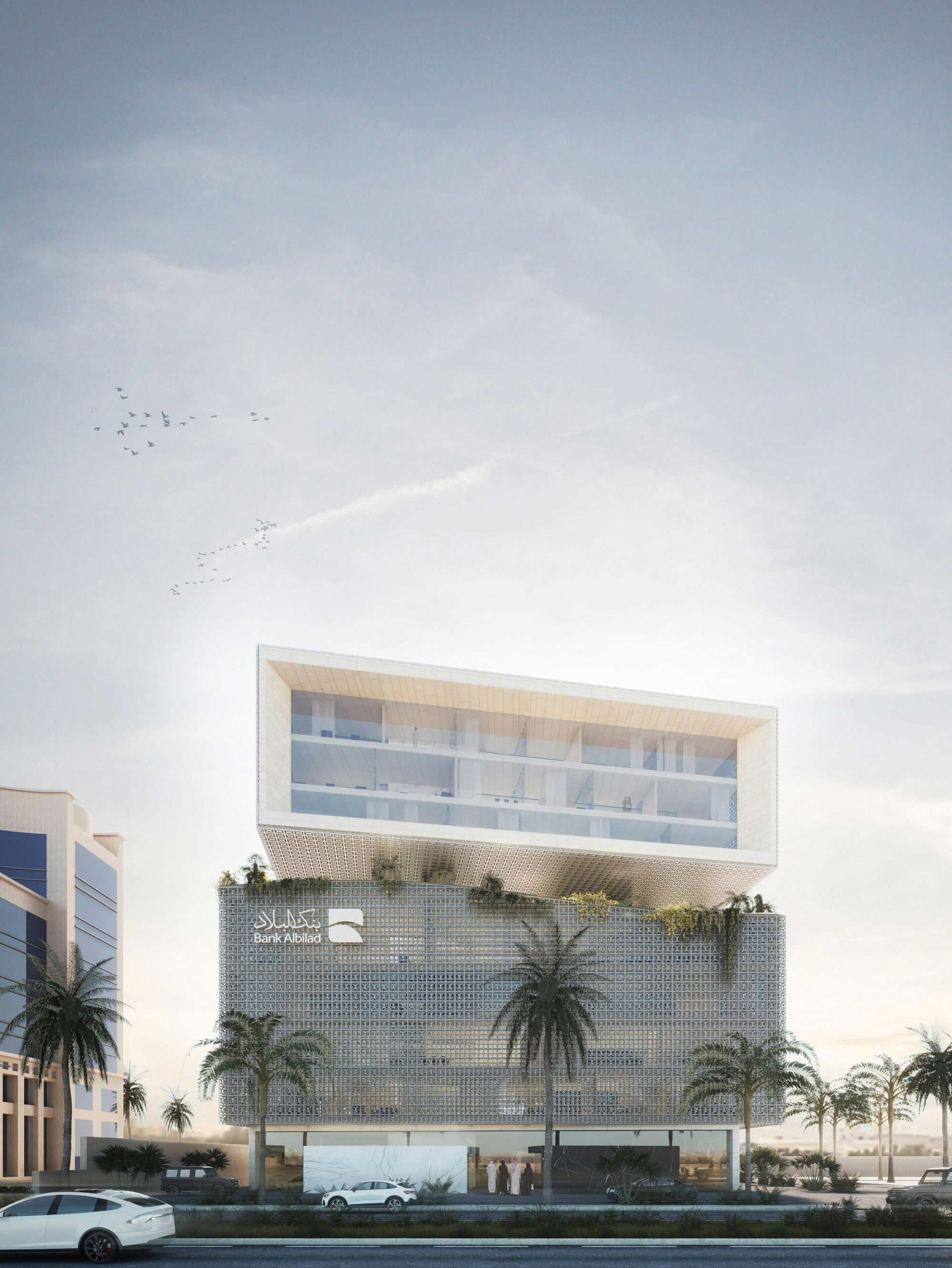
The bank appears to be a monolith but getting closer you see there is actually an intricate pattern enveloping the building.
The pattern is inspired by traditional Arabic architecture acting as a shading element without reducing the view from the interior. The pattern which might seem like a flower is in fact a double layered playful reimagining of the bank logo creating the elegant facade.
The building allows for a combination of uses. The classical mixed office use with open-space and private offices of different dimensions is combined with flexible areas to bring more comfort in the workplace.
On the ground floor several entrances allow different experiences for men, women, employees and VIP.
The mezzanine floor is reserved for women while the upper floor is developed in strict cooperation with the bank to achieve the perfect layout. The layout is very flexible and numerous combinations of functions are possible.
The open area in the middle of the building, the oasis, besides of being a philosophical metaphor for the fertility of working together with the bank, hides another important function.
This floor is an open-air space equipped with outdoor misting cooling systems. The floor is a huge garden with greenery and water features – a manmade oasis. Its purpose is to create a space enjoy a break during a meetings or become a welcoming area for clients or outdoor events protected from the hot sun providing a refreshing climate. The plants are selected specifically for the humid climate of Al Khobar.


Facts
Facts
SIZE: 6000 m²
TYPOLOGY: Public
STATUS: Competition
CLIENT: Bank Albilad
PROJECT ARCHITECT: Andrea Vattovani
PROJECT MANAGERS: Igor Kolonic
PROJECT TEAM: Mario Keusch, Alexandra Gruber
LOCAL ARCHITECTS:
3D RENDERINGS: Nonstandard
PHOTOGRAPHER:
PROJECT CONSULTANTS: ZENIT M.E.

